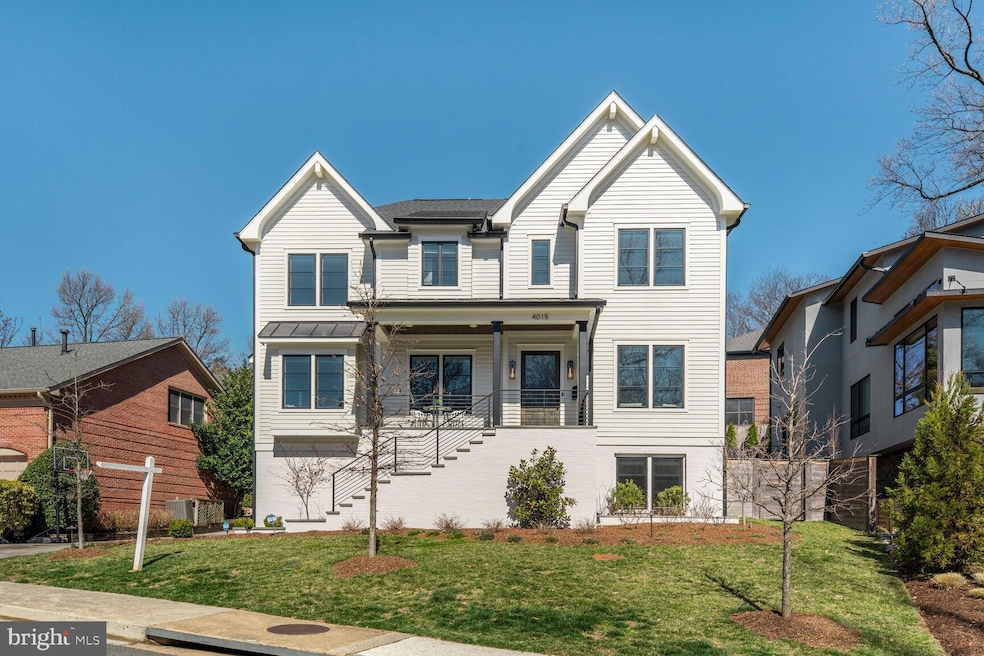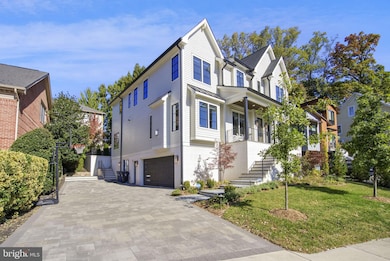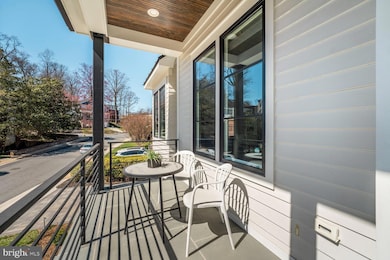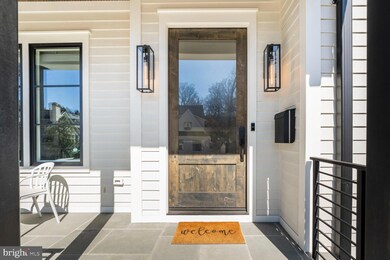
4015 Vacation Ln Arlington, VA 22207
Cherrydale NeighborhoodEstimated payment $16,387/month
Highlights
- Transitional Architecture
- 4 Fireplaces
- 2 Car Attached Garage
- Taylor Elementary School Rated A
- No HOA
- Central Heating and Cooling System
About This Home
Luxurious and spacious recent build (2021) in the desirable Cherrydale neighborhood. The home is filled with luxury features, four fireplaces, recessed lighting, stylish hardwood floors, built-in speakers, and automated shades throughout the home. The main level features an open floorplan with formal dining area and large private office. There is also access to the screened-in porch, which features a fireplace and TV. Walk out to the manicured flat rear lawn from the main level. The gourmet kitchen is a chef's dream, featuring high-end appliances, large island, induction range, wine refrigerator, pantry and full overlay cabinetry. The first level up has the primary suite featuring a spacious bathroom with dual vanities, water closet, enclosed shower, and large soaking tub. There are three additional bedrooms with 3 full baths and a laundry room. The second level up has a generous open space with excellent light, large closet and a full bath - great for an office, bedroom or play/hobby area. The lower level has a huge family room with fireplace and a guest suite with full bath - also perfect for use as a home gym. The attached side load two car garage enters to a functional and stylish mudroom.Close to conveniences in Cherrydale, Courthouse, Ballston, McLean and the District.
Home Details
Home Type
- Single Family
Est. Annual Taxes
- $22,842
Year Built
- Built in 2021
Lot Details
- 6,181 Sq Ft Lot
- Property is zoned R-6
Parking
- 2 Car Attached Garage
- Basement Garage
- Garage Door Opener
Home Design
- Transitional Architecture
- Slab Foundation
Interior Spaces
- Property has 4 Levels
- 4 Fireplaces
- Finished Basement
- Garage Access
Bedrooms and Bathrooms
Utilities
- Central Heating and Cooling System
- Natural Gas Water Heater
Community Details
- No Home Owners Association
- Cherrydale Subdivision
Listing and Financial Details
- Tax Lot 1-A
- Assessor Parcel Number 05-045-036
Map
Home Values in the Area
Average Home Value in this Area
Tax History
| Year | Tax Paid | Tax Assessment Tax Assessment Total Assessment is a certain percentage of the fair market value that is determined by local assessors to be the total taxable value of land and additions on the property. | Land | Improvement |
|---|---|---|---|---|
| 2020 | -- | $930,500 | $725,400 | $205,100 |
| 2019 | -- | $869,600 | $664,500 | $205,100 |
| 2018 | -- | $854,500 | $645,100 | $209,400 |
| 2017 | -- | $863,700 | $620,800 | $242,900 |
| 2016 | -- | $847,000 | $601,400 | $245,600 |
| 2015 | -- | $817,900 | $572,300 | $245,600 |
| 2014 | -- | $749,600 | $523,800 | $225,800 |
Property History
| Date | Event | Price | Change | Sq Ft Price |
|---|---|---|---|---|
| 04/03/2025 04/03/25 | For Sale | $2,599,900 | +7.2% | $461 / Sq Ft |
| 12/14/2021 12/14/21 | Sold | $2,425,000 | -1.0% | $420 / Sq Ft |
| 11/18/2021 11/18/21 | Pending | -- | -- | -- |
| 11/13/2021 11/13/21 | For Sale | $2,450,000 | -- | $424 / Sq Ft |
Deed History
| Date | Type | Sale Price | Title Company |
|---|---|---|---|
| Deed | -- | None Available | |
| Bargain Sale Deed | $1,450,000 | First American Title |
Mortgage History
| Date | Status | Loan Amount | Loan Type |
|---|---|---|---|
| Previous Owner | $530,400 | Commercial |
Similar Homes in Arlington, VA
Source: Bright MLS
MLS Number: VAAR2055352
APN: 05-045-021
- 4017 22nd St N
- 2321 N Quebec St
- 3820 Lorcom Ln
- 2133 N Pollard St
- 4096 21st Rd N
- 2133 N Oakland St
- 2114 N Oakland St
- 2150 N Stafford St
- 4082 Cherry Hill Rd
- 2389 N Quincy St
- 3700 Lorcom Ln
- 3800 Langston Blvd Unit 206
- 2533 N Ridgeview Rd
- 4048 21st St N
- 2101 N Monroe St Unit 214
- 2101 N Monroe St Unit 306
- 2101 N Monroe St Unit 401
- 3838 25th St N
- 3553 Nelly Custis Dr
- 2111 N Lincoln St






