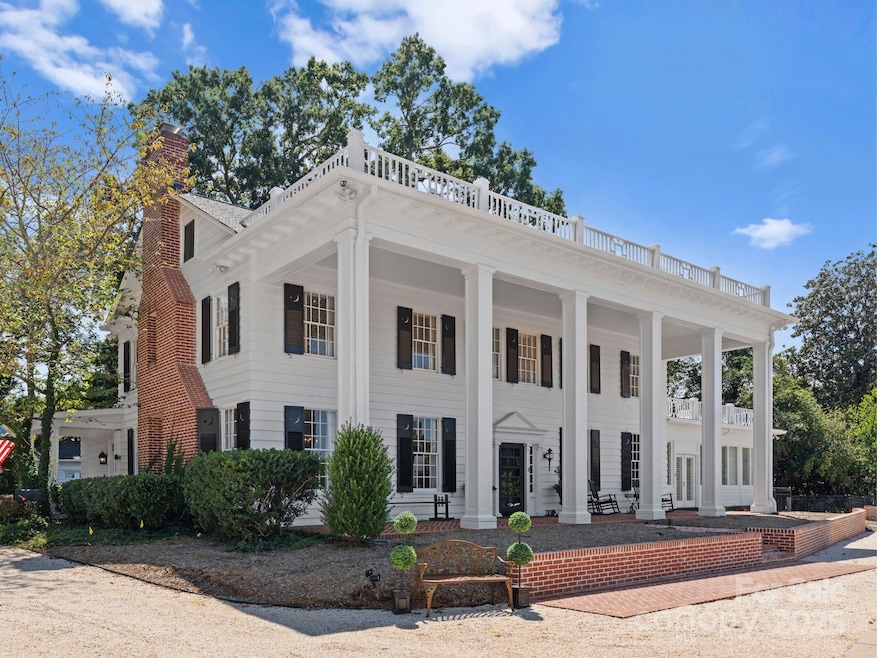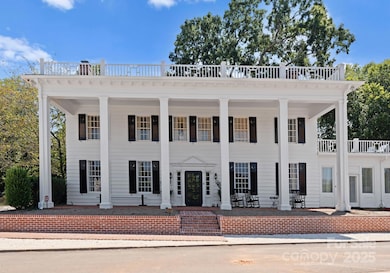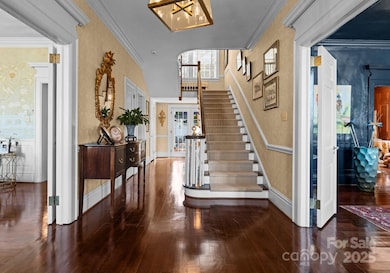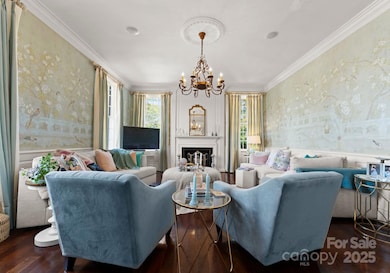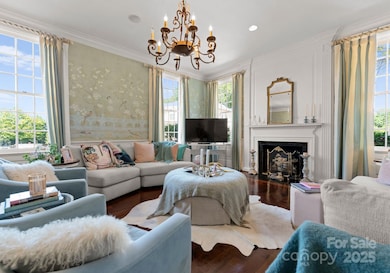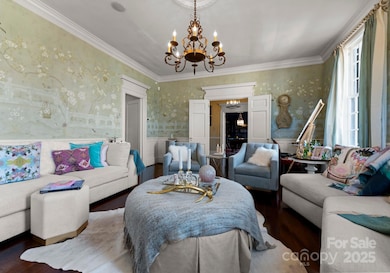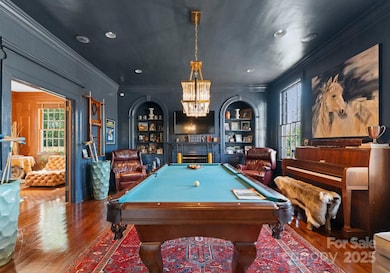
4016 Nettie Ct Charlotte, NC 28211
Foxcroft NeighborhoodEstimated payment $13,107/month
Highlights
- Guest House
- In Ground Pool
- Fireplace in Primary Bedroom
- Sharon Elementary Rated A-
- Colonial Architecture
- Wood Flooring
About This Home
This historic home built in 1926 overlooks the new community of Foxcroft Place. The Mt. Vernon style home has a full length veranda, high ceilings, classic architecture, beautiful millwork, three fireplaces, & an abundance of natural light. The back yard is a delight with a raised rear terrace, pool, pergola & pool house. The front to back foyer has a grand staircase & is flanked by a gracious living room and billiards room. The kitchen has been updated and includes a breakfast and/or keeping room. There is a wood paneled study with built-ins. The owner has turned the main level extra large family room into a primary bedroom and added a closet and full bath. This room could also be converted back to a family room. The upper level offers 4 bedrooms and 2 full baths. There is a 3rd level bonus room. The guest house has a full bath, flex room & lounge area. There is also a basement for storage. The owner recieved a 50% property tax credit due to historic designation as the McNinch House.
Listing Agent
Corcoran HM Properties Brokerage Email: susanmay@hmproperties.com License #150660

Open House Schedule
-
Saturday, April 12, 20251:00 to 3:00 pm4/12/2025 1:00:00 PM +00:004/12/2025 3:00:00 PM +00:00Add to Calendar
Home Details
Home Type
- Single Family
Year Built
- Built in 1926
Lot Details
- Back Yard Fenced
- Property is zoned N1-A
HOA Fees
- $200 Monthly HOA Fees
Home Design
- Colonial Architecture
- Traditional Architecture
- Wood Siding
Interior Spaces
- 2.5-Story Property
- Built-In Features
- Living Room with Fireplace
- Basement
- Basement Storage
- Finished Attic
- Laundry Room
Kitchen
- Breakfast Bar
- Gas Range
- Dishwasher
- Disposal
Flooring
- Wood
- Tile
Bedrooms and Bathrooms
- Fireplace in Primary Bedroom
- Walk-In Closet
Parking
- Driveway
- 4 Open Parking Spaces
Outdoor Features
- In Ground Pool
- Patio
- Front Porch
Additional Homes
- Guest House
Schools
- Sharon Elementary School
- Alexander Graham Middle School
- Myers Park High School
Utilities
- Forced Air Heating and Cooling System
- Heating System Uses Natural Gas
Community Details
- Foxcroft Place Owners Association
- Foxcroft Subdivision
- Mandatory home owners association
Listing and Financial Details
- Assessor Parcel Number 18301225
Map
Home Values in the Area
Average Home Value in this Area
Property History
| Date | Event | Price | Change | Sq Ft Price |
|---|---|---|---|---|
| 04/07/2025 04/07/25 | Price Changed | $1,995,000 | -9.1% | $416 / Sq Ft |
| 02/19/2025 02/19/25 | For Sale | $2,195,000 | +19.6% | $458 / Sq Ft |
| 04/29/2022 04/29/22 | Sold | $1,835,000 | -0.8% | $383 / Sq Ft |
| 05/15/2021 05/15/21 | Pending | -- | -- | -- |
| 05/05/2021 05/05/21 | For Sale | $1,850,000 | -- | $386 / Sq Ft |
Similar Homes in Charlotte, NC
Source: Canopy MLS (Canopy Realtor® Association)
MLS Number: CAR4097350
- 4016 Nettie Ct
- 2027 Meadowood Ln
- 3925 Silver Bell Dr
- 4039 Abingdon Rd
- 2300 Cloister Dr
- 619 Edgemont Rd
- 4331 Old Saybrook Ct
- 3726 Providence Rd
- 4301 Fairview Oaks Dr
- 8707 Fairview Rd
- 8719 Fairview Rd
- 1216 Royal Prince Ct Unit 7
- 1219 Royal Prince Ct Unit 3
- 8163 Fairview Rd
- 8159 Fairview Rd
- 1211 Royal Prince Ct Unit 1
- 3769 Abingdon Rd
- 1000 Huntington Park Dr Unit L6A
- 8023 Litaker Manor Ct
- 8014 Litaker Manor Ct
