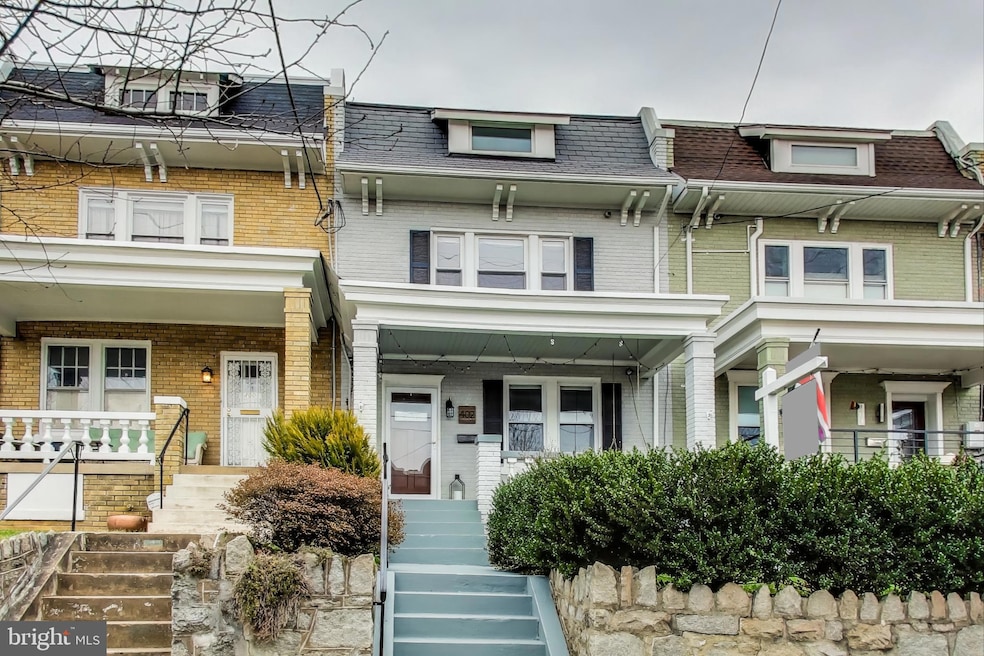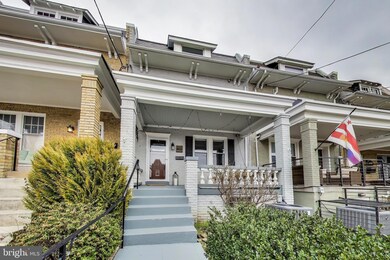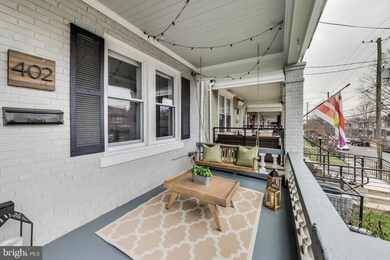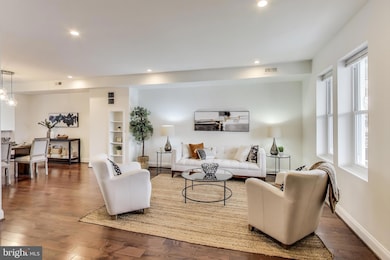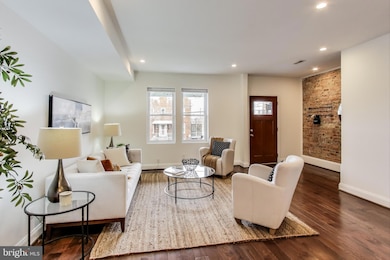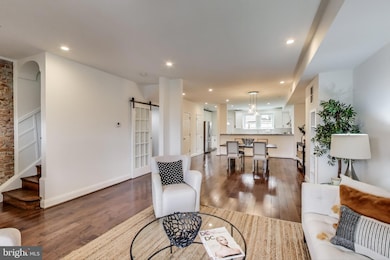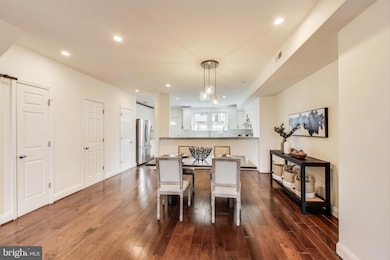
402 Emerson St NW Washington, DC 20011
Petworth NeighborhoodHighlights
- Federal Architecture
- No HOA
- Central Heating and Cooling System
About This Home
As of March 2025Welcome to 402 Emerson St. NW, a charming and beautifully maintained brick rowhouse that exudes warmth and character. This inviting 4-bedroom, 3.5-bathroom home blends timeless architectural details with modern comforts, creating the perfect sanctuary in the heart of the city.
Step inside to find exposed brick walls that add rich texture and warmth to the living spaces. The open-concept living and dining area creates a seamless flow, perfect for both relaxing and entertaining. Whether you're hosting a lively dinner party or enjoying a quiet evening, this open floor plan provides versatility and comfort for any occasion. The spacious kitchen, just beyond the dining area, is designed for gathering, with ample counter space , and modern appliances that make cooking a joy. A spacious extended counter provides additional seating and serves as the heart of the space.
A lovely archway leads you to the upper level where you are greeted by a generously sized primary bedroom with soaring ceilings and ensuite bathroom. The sunlit room also boasts a large closet with custom organizers, maximizing storage and functionality. This level also offers two additional bedrooms and an updated hall bathroom. For added convenience, a laundry area is also located on this level, making everyday tasks effortless.
The fully finished lower level provides a versatile and thoughtfully designed space, ideal for entertaining, relaxation, or accommodating guests. The spacious recreational area provides plenty of room for lounging, hosting game nights, or setting up a home gym. The addition of a wet bar enhances the functionality of the space, making it perfect for entertaining or casual evenings.
A comfortable bedroom and full bathroom on this level offer privacy, flexibility and convenience.
Outside, a thoughtfully designed outdoor space invites relaxation and connection, perfect for morning coffee, weekend barbecues, or simply unwinding after a long day.
Townhouse Details
Home Type
- Townhome
Est. Annual Taxes
- $7,278
Year Built
- Built in 1925 | Remodeled in 2017
Lot Details
- 1,790 Sq Ft Lot
Parking
- 2 Parking Spaces
Home Design
- Semi-Detached or Twin Home
- Federal Architecture
- Brick Exterior Construction
Interior Spaces
- Property has 3 Levels
Bedrooms and Bathrooms
Finished Basement
- Connecting Stairway
- Rear Basement Entry
Utilities
- Central Heating and Cooling System
- Electric Water Heater
Community Details
- No Home Owners Association
- Petworth Subdivision
Listing and Financial Details
- Tax Lot 236
- Assessor Parcel Number 3251//0236
Map
Home Values in the Area
Average Home Value in this Area
Property History
| Date | Event | Price | Change | Sq Ft Price |
|---|---|---|---|---|
| 03/20/2025 03/20/25 | Sold | $890,000 | -3.8% | $380 / Sq Ft |
| 02/18/2025 02/18/25 | Pending | -- | -- | -- |
| 02/07/2025 02/07/25 | For Sale | $925,000 | +1.1% | $395 / Sq Ft |
| 11/20/2020 11/20/20 | Sold | $915,000 | +7.6% | $422 / Sq Ft |
| 10/16/2020 10/16/20 | Pending | -- | -- | -- |
| 10/15/2020 10/15/20 | For Sale | $850,000 | +16.5% | $392 / Sq Ft |
| 01/23/2017 01/23/17 | Sold | $729,900 | +0.1% | $336 / Sq Ft |
| 12/25/2016 12/25/16 | Pending | -- | -- | -- |
| 12/15/2016 12/15/16 | For Sale | $729,500 | +71.2% | $336 / Sq Ft |
| 03/30/2016 03/30/16 | Sold | $426,000 | -3.2% | $323 / Sq Ft |
| 11/20/2015 11/20/15 | Pending | -- | -- | -- |
| 11/15/2015 11/15/15 | Price Changed | $440,000 | 0.0% | $333 / Sq Ft |
| 11/15/2015 11/15/15 | For Sale | $440,000 | -- | $333 / Sq Ft |
Tax History
| Year | Tax Paid | Tax Assessment Tax Assessment Total Assessment is a certain percentage of the fair market value that is determined by local assessors to be the total taxable value of land and additions on the property. | Land | Improvement |
|---|---|---|---|---|
| 2024 | $7,278 | $943,330 | $435,260 | $508,070 |
| 2023 | $7,239 | $935,630 | $426,200 | $509,430 |
| 2022 | $6,791 | $877,630 | $388,430 | $489,200 |
| 2021 | $4,413 | $557,350 | $376,630 | $180,720 |
| 2020 | $3,865 | $530,360 | $353,780 | $176,580 |
| 2019 | $3,559 | $493,520 | $327,770 | $165,750 |
| 2018 | $3,248 | $455,500 | $0 | $0 |
| 2017 | $2,744 | $400,860 | $0 | $0 |
| 2016 | $3,111 | $365,950 | $0 | $0 |
| 2015 | $2,833 | $333,270 | $0 | $0 |
| 2014 | $2,361 | $277,790 | $0 | $0 |
Mortgage History
| Date | Status | Loan Amount | Loan Type |
|---|---|---|---|
| Open | $801,000 | New Conventional | |
| Previous Owner | $549,000 | Adjustable Rate Mortgage/ARM | |
| Previous Owner | $637,000 | New Conventional | |
| Previous Owner | $583,920 | New Conventional | |
| Previous Owner | $422,500 | Purchase Money Mortgage | |
| Previous Owner | $753,000 | Reverse Mortgage Home Equity Conversion Mortgage | |
| Previous Owner | $355,500 | Reverse Mortgage Home Equity Conversion Mortgage |
Deed History
| Date | Type | Sale Price | Title Company |
|---|---|---|---|
| Special Warranty Deed | $890,000 | Universal Title | |
| Special Warranty Deed | $915,000 | Kvs Title Llc | |
| Special Warranty Deed | $729,900 | Federal Title & Escrow Co | |
| Special Warranty Deed | $422,500 | Federal Title & Escrow Co |
Similar Homes in Washington, DC
Source: Bright MLS
MLS Number: DCDC2176332
APN: 3251-0236
- 407 Delafield Place NW
- 413 Delafield Place NW
- 4902 4th St NW
- 332 Emerson St NW
- 430 Emerson St NW
- 438 Emerson St NW
- 4809 4th St NW
- 411 Decatur St NW
- 4914 3rd St NW
- 305 Decatur St NW
- 409 Farragut St NW
- 5016 4th St NW
- 4915 3rd St NW Unit 102
- 235 Emerson St NW Unit 104
- 235 Emerson St NW Unit 202
- 4825 Kansas Ave NW
- 5023 4th St NW
- 4801 3rd St NW
- 418 Gallatin St NW
- 5005 3rd St NW
