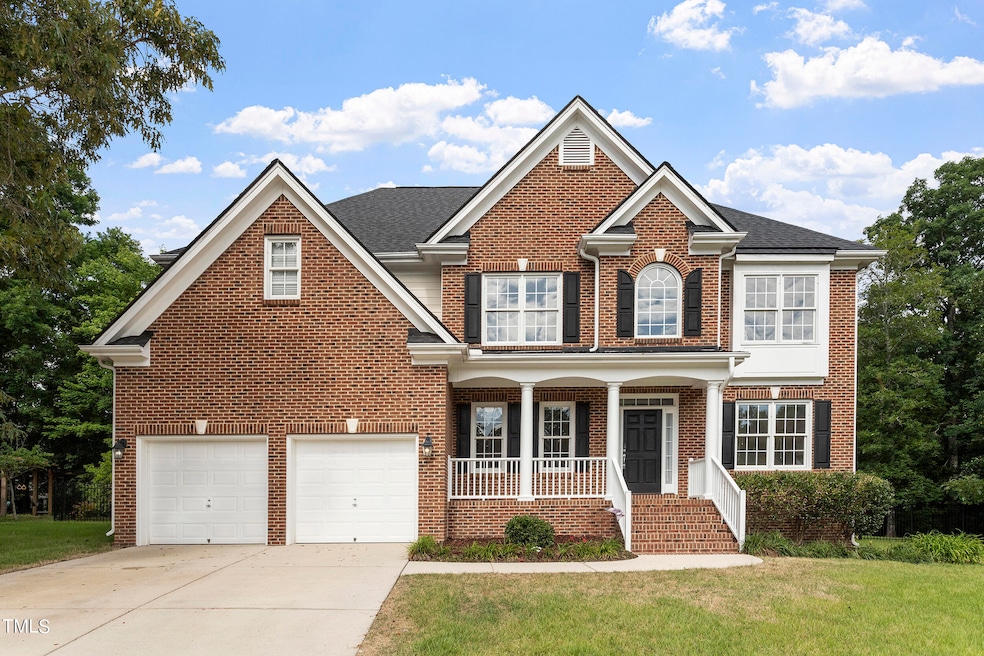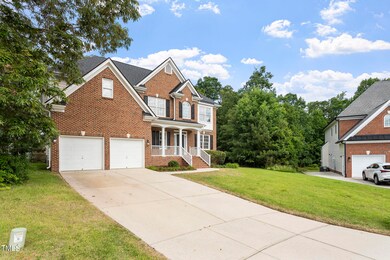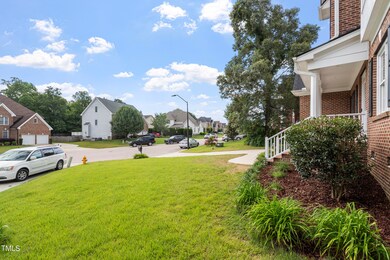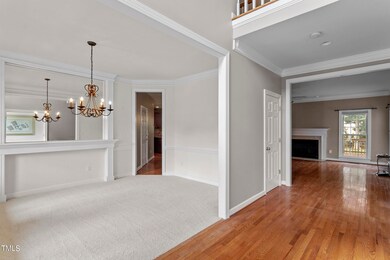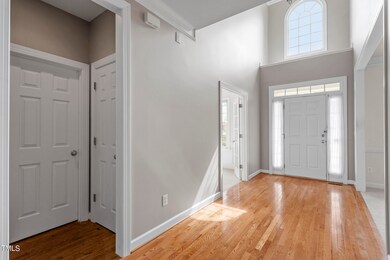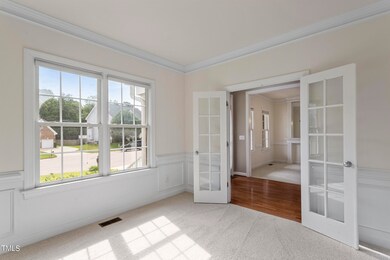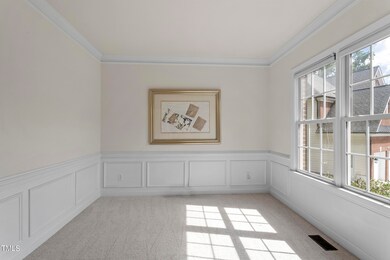
402 Froyle Ct Rolesville, NC 27571
Villages Of Rolesville NeighborhoodHighlights
- Open Floorplan
- Deck
- Cathedral Ceiling
- Property is near a clubhouse
- Transitional Architecture
- Wood Flooring
About This Home
As of September 2024Welcome to your new sanctuary, where luxury meets convenience in the heart of an incredible community! Nestled on a serene cul-de-sac lot, this exquisite 5-bedroom residence offers the perfect blend of comfort and style. As you step inside, you're greeted by an abundance of natural light that floods the open living spaces, highlighting the impeccable design and welcoming ambiance. The main floor boasts a versatile office and a convenient guest room, providing flexibility and functionality for your unique needs. Prepare to be captivated by the allure of the master suite, featuring vaulted ceilings and a lavish en-suite bathroom with a separate garden tub and double vanity, creating a tranquil retreat to unwind and indulge in luxurious comfort. The home is adorned with new carpeting throughout, offering both style and comfort underfoot. Entertain with ease in the spacious kitchen, complete with a center island and stainless appliances. Step outside to discover your own private oasis, where a fenced-in yard with irrigation ensures lush greenery all year round. Lounge on the paver patio with a custom seating wall or unwind on the expansive deck or screened porch, where endless opportunities for relaxation and enjoyment await. But the allure of this home extends beyond its walls, as it resides in an amazing neighborhood within walking distance to an array of amenities, including a pool, volleyball court, tennis courts, and playground, ensuring endless entertainment and recreation options right at your doorstep.
Home Details
Home Type
- Single Family
Est. Annual Taxes
- $3,881
Year Built
- Built in 2004
Lot Details
- 0.36 Acre Lot
- Cul-De-Sac
- Back Yard Fenced
- Landscaped
- Irrigation Equipment
HOA Fees
- $47 Monthly HOA Fees
Parking
- 2 Car Attached Garage
Home Design
- Transitional Architecture
- Traditional Architecture
- Brick Exterior Construction
- Brick Foundation
- Shingle Roof
- Cement Siding
Interior Spaces
- 3,013 Sq Ft Home
- 2-Story Property
- Open Floorplan
- Crown Molding
- Smooth Ceilings
- Cathedral Ceiling
- Ceiling Fan
- Chandelier
- Entrance Foyer
- Family Room
- Dining Room
- Home Office
- Bonus Room
- Screened Porch
Kitchen
- Eat-In Kitchen
- Free-Standing Gas Oven
- Microwave
- Dishwasher
- Kitchen Island
- Disposal
Flooring
- Wood
- Carpet
- Ceramic Tile
Bedrooms and Bathrooms
- 5 Bedrooms
- Main Floor Bedroom
- Walk-In Closet
- 3 Full Bathrooms
- Double Vanity
- Separate Shower in Primary Bathroom
- Soaking Tub
Laundry
- Laundry on upper level
- Washer and Dryer
Attic
- Attic Floors
- Pull Down Stairs to Attic
Outdoor Features
- Deck
- Outdoor Storage
Location
- Property is near a clubhouse
Schools
- Wake County Schools Elementary And Middle School
- Wake County Schools High School
Utilities
- Cooling System Powered By Gas
- Heating System Uses Natural Gas
- Gas Water Heater
Listing and Financial Details
- Assessor Parcel Number 1758851968
Community Details
Overview
- Elite Management Association, Phone Number (919) 233-7660
- The Village At Rolesville Subdivision
Recreation
- Tennis Courts
- Community Pool
Map
Home Values in the Area
Average Home Value in this Area
Property History
| Date | Event | Price | Change | Sq Ft Price |
|---|---|---|---|---|
| 09/04/2024 09/04/24 | Sold | $535,000 | 0.0% | $178 / Sq Ft |
| 07/16/2024 07/16/24 | Pending | -- | -- | -- |
| 07/10/2024 07/10/24 | Price Changed | $535,000 | -2.7% | $178 / Sq Ft |
| 06/11/2024 06/11/24 | Price Changed | $550,000 | +4.8% | $183 / Sq Ft |
| 06/11/2024 06/11/24 | For Sale | $525,000 | -- | $174 / Sq Ft |
Tax History
| Year | Tax Paid | Tax Assessment Tax Assessment Total Assessment is a certain percentage of the fair market value that is determined by local assessors to be the total taxable value of land and additions on the property. | Land | Improvement |
|---|---|---|---|---|
| 2024 | $5,131 | $526,615 | $75,000 | $451,615 |
| 2023 | $3,854 | $316,384 | $50,000 | $266,384 |
| 2022 | $3,435 | $316,384 | $50,000 | $266,384 |
| 2021 | $3,638 | $316,384 | $50,000 | $266,384 |
| 2020 | $3,374 | $316,384 | $50,000 | $266,384 |
| 2019 | $3,609 | $298,922 | $42,000 | $256,922 |
| 2018 | $3,411 | $298,922 | $42,000 | $256,922 |
| 2017 | $3,293 | $298,922 | $42,000 | $256,922 |
| 2016 | $3,250 | $298,922 | $42,000 | $256,922 |
| 2015 | $3,665 | $345,682 | $50,000 | $295,682 |
| 2014 | -- | $345,682 | $50,000 | $295,682 |
Mortgage History
| Date | Status | Loan Amount | Loan Type |
|---|---|---|---|
| Open | $374,500 | New Conventional |
Deed History
| Date | Type | Sale Price | Title Company |
|---|---|---|---|
| Warranty Deed | $535,000 | None Listed On Document | |
| Deed | -- | -- | |
| Warranty Deed | $290,500 | -- | |
| Warranty Deed | $45,000 | None Available |
Similar Homes in Rolesville, NC
Source: Doorify MLS
MLS Number: 10034851
APN: 1758.12-85-1968-000
- 408 Froyle Ct
- 505 Redford Place Dr
- 631 Virginia Water Dr
- 515 Littleport Dr
- 542 Redford Place Dr
- 664 Long Melford Dr
- 722 Redford Place Dr
- 205 Virginia Water Dr
- 8182 Louisburg Rd
- 253 Bendemeer Ln
- 401 Molina Ct
- 709 Jamescroft Way
- 707 Jamescroft Way
- 703 Jamescroft Way
- 612 Marshskip Way
- 610 Marshskip Way
- 608 Marshskip Way
- 509 Excelsior Ct
- 507 Excelsior Ct
- 503 Bendemeer Ln
