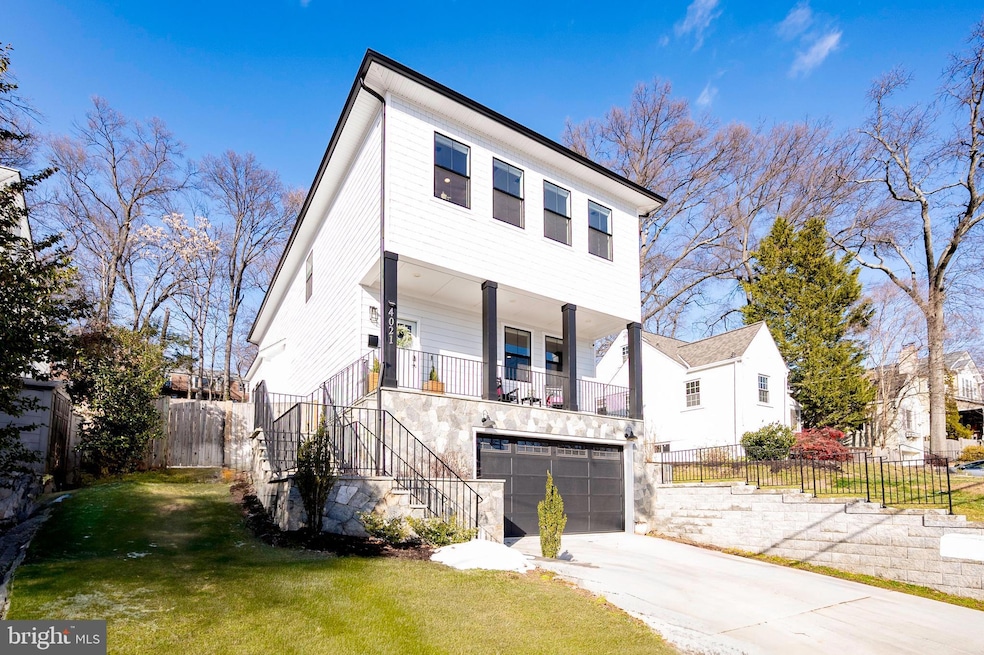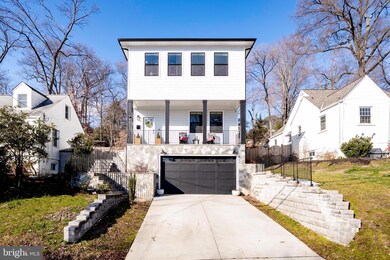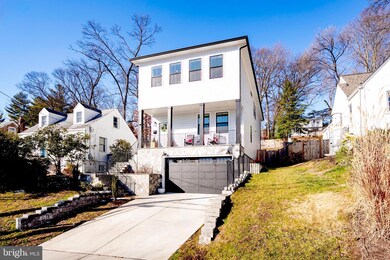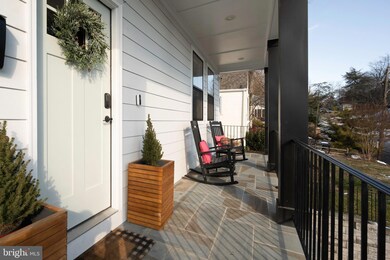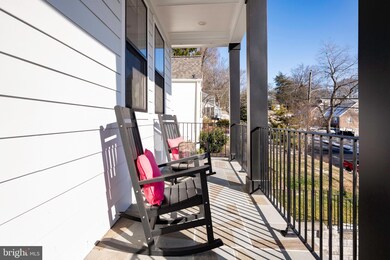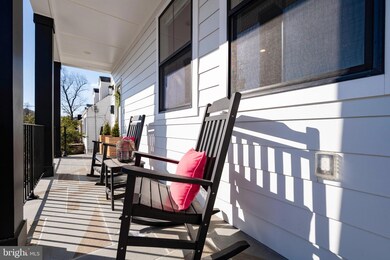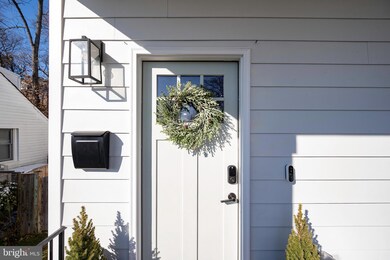
4021 19th St S Arlington, VA 22204
Douglas Park NeighborhoodEstimated payment $9,934/month
Highlights
- Eat-In Gourmet Kitchen
- City View
- Craftsman Architecture
- Thomas Jefferson Middle School Rated A-
- Open Floorplan
- 4-minute walk to Douglas Park
About This Home
Discover the exquisite charm of 4021 19th St S, Arlington, VA—a thoughtfully designed 5-bedroom, 4.5-bathroom home that epitomizes modern luxury and convenience. Nestled on a professionally landscaped 10,000+ square foot lot, this residence boasts over 3,450 square feet of elegant living space, including a two-car side garage and a stunning blend of high-end finishes and functional design. The grand foyer welcomes you with soaring 9-foot ceilings, engineered hardwood flooring, and an open floor plan ideal for entertaining. The chef’s kitchen is a masterpiece, featuring top-of-the-line Bosch appliances, quartz countertops, an oversized island, soft-close cabinetry, a wine cooler, and a hand-cut marble backsplash. The family room, complete with a sleek fireplace and shiplap feature wall, flows effortlessly into the dining area. Additional highlights on the main level include a private office and modern black custom windows that flood the space with natural light. Upstairs, the luxurious owner’s suite offers a spa-like retreat with a freestanding soaking tub, a frameless glass-enclosed shower, dual vanities, and a custom walk-in closet. Three additional spacious bedrooms, including one en-suite, and a large laundry room complete the upper level. The fully finished basement includes a dry bar, an entertainment room, and a private guest suite with an en-suite bathroom. The outdoor space is equally impressive, featuring a large stone patio with a gas connection for a BBQ or fire pit, ample flat yard space perfect for kids, and beautiful hardscaping. Smart home features include a whole-home system with CAT6 wiring, a security panel with cameras, and an electric car charger. The exterior is adorned with Hardiplank siding, a natural stone façade, and flagstone stairs leading to a charming front porch with stunning city views.Located in the heart of South Arlington, this home is just minutes from Shirlington’s vibrant shops, restaurants, theaters, and parks, with easy access to DC, The Pentagon, Tysons, and local schools. Combining sophisticated design, modern amenities, and a prime location, this home is a true hidden gem.
Home Details
Home Type
- Single Family
Est. Annual Taxes
- $6,223
Year Built
- Built in 2022
Lot Details
- 10,085 Sq Ft Lot
- Wood Fence
- Stone Retaining Walls
- Landscaped
- Extensive Hardscape
- Premium Lot
- Sprinkler System
- Cleared Lot
- Back Yard Fenced, Front and Side Yard
- Property is in excellent condition
- Property is zoned R-6
Parking
- 2 Car Direct Access Garage
- 2 Driveway Spaces
- Basement Garage
- Front Facing Garage
- Garage Door Opener
- On-Street Parking
Home Design
- Craftsman Architecture
- Contemporary Architecture
- Architectural Shingle Roof
- Stone Siding
- Concrete Perimeter Foundation
- HardiePlank Type
- Masonry
Interior Spaces
- Property has 3 Levels
- Open Floorplan
- Wet Bar
- Built-In Features
- Bar
- Ceiling height of 9 feet or more
- Ceiling Fan
- Recessed Lighting
- Fireplace With Glass Doors
- Electric Fireplace
- Window Treatments
- Family Room Off Kitchen
- City Views
- Attic
Kitchen
- Eat-In Gourmet Kitchen
- Breakfast Area or Nook
- Gas Oven or Range
- Six Burner Stove
- Range Hood
- Built-In Microwave
- Ice Maker
- Dishwasher
- Stainless Steel Appliances
- Kitchen Island
- Upgraded Countertops
- Wine Rack
- Disposal
Flooring
- Engineered Wood
- Carpet
- Tile or Brick
Bedrooms and Bathrooms
- En-Suite Bathroom
- Walk-In Closet
- Soaking Tub
- Walk-in Shower
Laundry
- Laundry on upper level
- Front Loading Dryer
- Front Loading Washer
Finished Basement
- Heated Basement
- Connecting Stairway
- Interior Basement Entry
- Garage Access
- Sump Pump
- Basement with some natural light
Home Security
- Alarm System
- Exterior Cameras
- Motion Detectors
- Fire and Smoke Detector
- Fire Sprinkler System
Eco-Friendly Details
- Energy-Efficient Appliances
- ENERGY STAR Qualified Equipment for Heating
Outdoor Features
- Patio
- Exterior Lighting
- Playground
- Porch
Schools
- Randolph Elementary School
- Jefferson Middle School
- Wakefield High School
Utilities
- Forced Air Heating and Cooling System
- Vented Exhaust Fan
- 200+ Amp Service
- Water Dispenser
- Tankless Water Heater
- Natural Gas Water Heater
Community Details
- No Home Owners Association
- Douglas Park Subdivision
Listing and Financial Details
- Tax Lot 25
- Assessor Parcel Number 27-007-026
Map
Home Values in the Area
Average Home Value in this Area
Tax History
| Year | Tax Paid | Tax Assessment Tax Assessment Total Assessment is a certain percentage of the fair market value that is determined by local assessors to be the total taxable value of land and additions on the property. | Land | Improvement |
|---|---|---|---|---|
| 2024 | -- | $1,481,800 | $637,400 | $844,400 |
| 2023 | $14,702 | $1,427,400 | $637,400 | $790,000 |
| 2022 | $6,857 | $1,375,600 | $592,400 | $783,200 |
| 2021 | $6,223 | $604,200 | $535,000 | $69,200 |
| 2020 | $5,713 | $556,800 | $486,900 | $69,900 |
| 2019 | $5,616 | $547,400 | $476,200 | $71,200 |
| 2018 | $5,311 | $527,900 | $438,700 | $89,200 |
| 2017 | $5,026 | $499,600 | $425,900 | $73,700 |
| 2016 | $4,725 | $476,800 | $401,300 | $75,500 |
| 2015 | $4,807 | $482,600 | $401,300 | $81,300 |
| 2014 | $4,663 | $468,200 | $385,200 | $83,000 |
Property History
| Date | Event | Price | Change | Sq Ft Price |
|---|---|---|---|---|
| 01/23/2025 01/23/25 | For Sale | $1,690,000 | +16.0% | $495 / Sq Ft |
| 01/20/2022 01/20/22 | Sold | $1,457,515 | -2.2% | $427 / Sq Ft |
| 10/27/2021 10/27/21 | For Sale | $1,489,888 | +178.5% | $437 / Sq Ft |
| 12/16/2020 12/16/20 | Sold | $535,000 | +3.9% | $489 / Sq Ft |
| 11/19/2020 11/19/20 | For Sale | $515,000 | -- | $471 / Sq Ft |
Deed History
| Date | Type | Sale Price | Title Company |
|---|---|---|---|
| Deed | $1,457,515 | Commonwealth Land Title | |
| Deed | $535,000 | Old Republic National Title |
Mortgage History
| Date | Status | Loan Amount | Loan Type |
|---|---|---|---|
| Open | $1,407,485 | VA | |
| Previous Owner | $955,500 | Commercial |
Similar Homes in Arlington, VA
Source: Bright MLS
MLS Number: VAAR2052228
APN: 27-007-026
- 4129 S Four Mile Run Dr Unit 203
- 1720 S Pollard St
- 2109 S Quebec St
- 1601 S Stafford St
- 1616 S Oakland St
- 1731 S Nelson St
- 1409 S Quincy St
- 2100 S Nelson St
- 2330 S Quincy St Unit 1
- 1503 S George Mason Dr Unit 2
- 1932 S Langley St
- 1509 S George Mason Dr Unit 22
- 1529 S George Mason Dr Unit 11
- 3809 13th St S
- 1932 S Kenmore St
- 1510 S George Mason Dr Unit 20
- 1911 S Kenmore St
- 2411 S Monroe St
- 2600 H S Arlington Mill Dr Unit 8
- 2829 S Wakefield St Unit B
