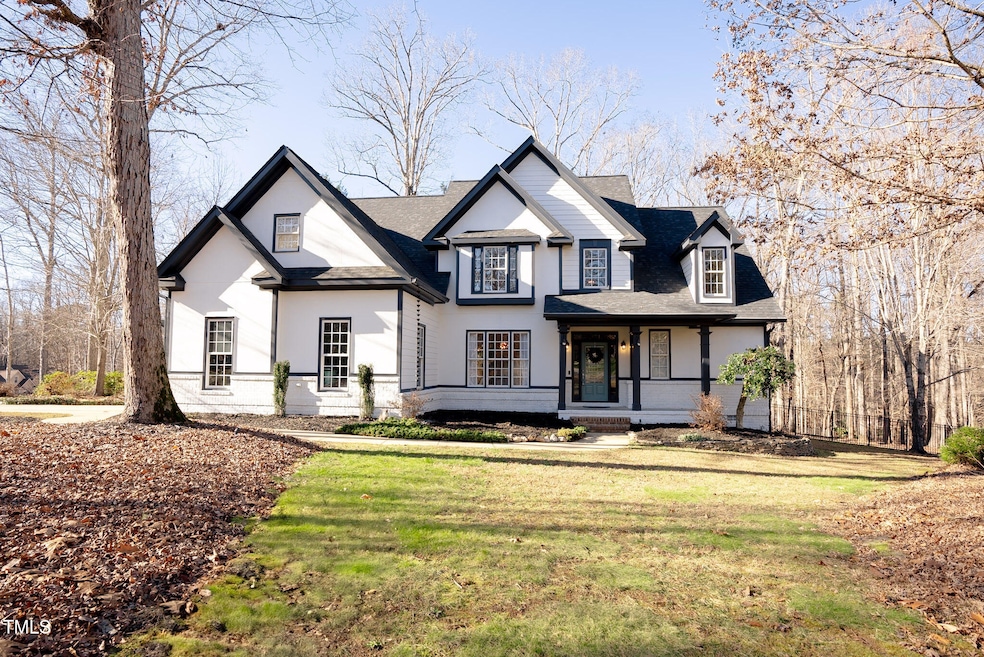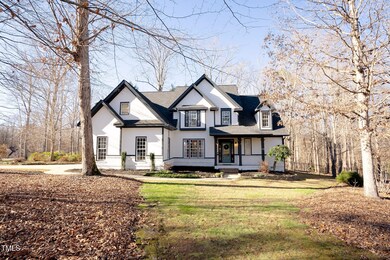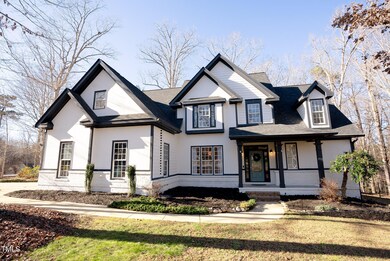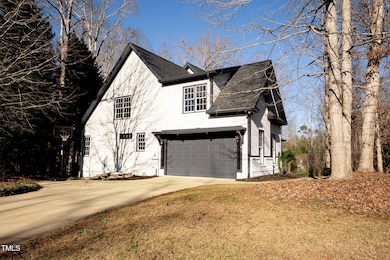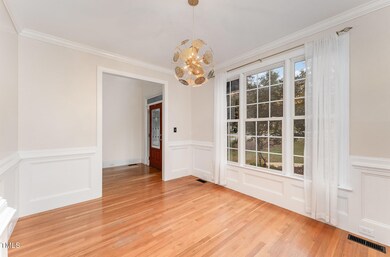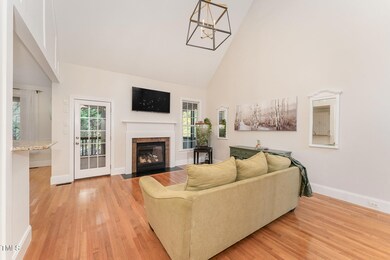
4022 Fernbank Way Youngsville, NC 27596
Highlights
- Open Floorplan
- Transitional Architecture
- Main Floor Primary Bedroom
- Vaulted Ceiling
- Wood Flooring
- Attic
About This Home
As of February 2025Located on a private, nearly one-acre corner lot in Youngsville's desirable Silverleaf community, 4022 Fernbank Way is a meticulously maintained 4-bedroom, 3-bathroom home with almost 3,000 square feet of living space. This charming residence has received numerous recent updates, including a new roof (2020), first-floor HVAC (2024), fresh interior paint (2024), and exterior paint (2023), laminate floors in primary bedroom and throughout upstairs (2023-24). The main floor features a versatile floor plan with dining room, office space/bedroom and full bath, a spacious family room with vaulted ceilings and fireplace, and a primary suite with a custom walk-in closet, jetted tub, and separate tile shower. The kitchen includes newly painted cabinets stainless appliances and a convenient layout for cooking and entertaining.
Upstairs, you'll find two more generously sized bedrooms, a full bath, and a large bonus room with an additional storage room that is wired for potential finishing. Enjoy outdoor living at its best by lounging on the covered porch, or by spending an evening roasting s'mores around the outdoor fireplace.
Last Agent to Sell the Property
Real Broker, LLC - Carolina Collective Realty License #269964
Home Details
Home Type
- Single Family
Est. Annual Taxes
- $3,580
Year Built
- Built in 2005 | Remodeled
Lot Details
- 0.93 Acre Lot
- Corner Lot
- Landscaped with Trees
- Back Yard Fenced
Parking
- 2 Car Attached Garage
- Side Facing Garage
- Private Driveway
- 4 Open Parking Spaces
Home Design
- Transitional Architecture
- Traditional Architecture
- Brick Veneer
- Block Foundation
- Shingle Roof
- Stucco
Interior Spaces
- 3,000 Sq Ft Home
- 2-Story Property
- Open Floorplan
- Crown Molding
- Vaulted Ceiling
- Ceiling Fan
- Recessed Lighting
- Entrance Foyer
- Living Room
- Dining Room
- Bonus Room
- Neighborhood Views
- Basement
- Crawl Space
- Attic Floors
Kitchen
- Breakfast Bar
- Gas Oven
- Microwave
- Ice Maker
- Dishwasher
- Stainless Steel Appliances
- Granite Countertops
Flooring
- Wood
- Tile
- Luxury Vinyl Tile
Bedrooms and Bathrooms
- 4 Bedrooms
- Primary Bedroom on Main
- Walk-In Closet
- 3 Full Bathrooms
- Primary bathroom on main floor
- Double Vanity
- Private Water Closet
- Separate Shower in Primary Bathroom
- Bathtub with Shower
- Walk-in Shower
Laundry
- Laundry Room
- Laundry on main level
Home Security
- Carbon Monoxide Detectors
- Fire and Smoke Detector
Outdoor Features
- Rain Gutters
- Front Porch
Schools
- Credle Elementary School
- Hawley Middle School
- S Granville High School
Utilities
- Forced Air Zoned Heating and Cooling System
- Heat Pump System
- Natural Gas Connected
- Well
- Septic Tank
- Septic System
- High Speed Internet
Community Details
- No Home Owners Association
- Silverleaf Subdivision
Listing and Financial Details
- Assessor Parcel Number 183400053752
Map
Home Values in the Area
Average Home Value in this Area
Property History
| Date | Event | Price | Change | Sq Ft Price |
|---|---|---|---|---|
| 02/06/2025 02/06/25 | Sold | $667,500 | 0.0% | $223 / Sq Ft |
| 01/13/2025 01/13/25 | Pending | -- | -- | -- |
| 01/07/2025 01/07/25 | Price Changed | $667,500 | -0.4% | $223 / Sq Ft |
| 11/29/2024 11/29/24 | Price Changed | $670,000 | -0.7% | $223 / Sq Ft |
| 11/15/2024 11/15/24 | For Sale | $675,000 | -- | $225 / Sq Ft |
Tax History
| Year | Tax Paid | Tax Assessment Tax Assessment Total Assessment is a certain percentage of the fair market value that is determined by local assessors to be the total taxable value of land and additions on the property. | Land | Improvement |
|---|---|---|---|---|
| 2024 | $3,580 | $515,667 | $90,000 | $425,667 |
| 2023 | $3,580 | $369,361 | $60,000 | $309,361 |
| 2022 | $3,367 | $369,361 | $60,000 | $309,361 |
| 2021 | $3,141 | $369,361 | $60,000 | $309,361 |
| 2020 | $3,141 | $369,361 | $60,000 | $309,361 |
| 2019 | $3,141 | $369,361 | $60,000 | $309,361 |
| 2018 | $3,141 | $369,361 | $60,000 | $309,361 |
| 2016 | $3,417 | $384,001 | $60,000 | $324,001 |
| 2015 | $3,220 | $384,001 | $60,000 | $324,001 |
| 2014 | $3,220 | $384,001 | $60,000 | $324,001 |
| 2013 | -- | $376,798 | $60,000 | $316,798 |
Mortgage History
| Date | Status | Loan Amount | Loan Type |
|---|---|---|---|
| Open | $629,500 | New Conventional | |
| Closed | $629,500 | New Conventional | |
| Previous Owner | $50,500 | Credit Line Revolving | |
| Previous Owner | $367,450 | New Conventional | |
| Previous Owner | $365,655 | New Conventional | |
| Previous Owner | $150,000 | Credit Line Revolving | |
| Previous Owner | $295,100 | New Conventional | |
| Previous Owner | $312,000 | New Conventional | |
| Previous Owner | $328,000 | New Conventional | |
| Previous Owner | $40,000 | Credit Line Revolving | |
| Previous Owner | $298,400 | New Conventional | |
| Previous Owner | $37,000 | Stand Alone Second | |
| Previous Owner | $340,000 | New Conventional |
Deed History
| Date | Type | Sale Price | Title Company |
|---|---|---|---|
| Warranty Deed | $667,500 | None Listed On Document | |
| Warranty Deed | $667,500 | None Listed On Document | |
| Warranty Deed | $385,000 | None Available | |
| Warranty Deed | $300,000 | None Available |
Similar Homes in Youngsville, NC
Source: Doorify MLS
MLS Number: 10063293
APN: 183400053752
- 2012 Silverleaf Dr
- 2000 Silverleaf Dr
- 3913 Cedar Knolls Dr Unit Lot 7
- 3909 Cedar Knolls Dr Unit Lot 6
- 3925 Cedar Knolls Dr
- 3904 Cedar Knolls Dr
- 3912 Cedar Knolls Dr
- 3923 Cedar Knolls Dr Unit Lot 12
- 3920 Cedar Knolls Dr Unit 18
- 3908 Cedar Knolls Dr
- 1224 Red Cedar Ct Unit 33
- 1222 Red Cedar Ct
- 1226 Red Cedar Ct
- 1207 Red Cedar Ct
- 3679 Rodinson Ln
- 3881 Whisperwood Ct
- 1101 Dovefield Ln
- 1403 Cottondale Ln
- 3803 Dr
- 4011 Cashmere Ln
