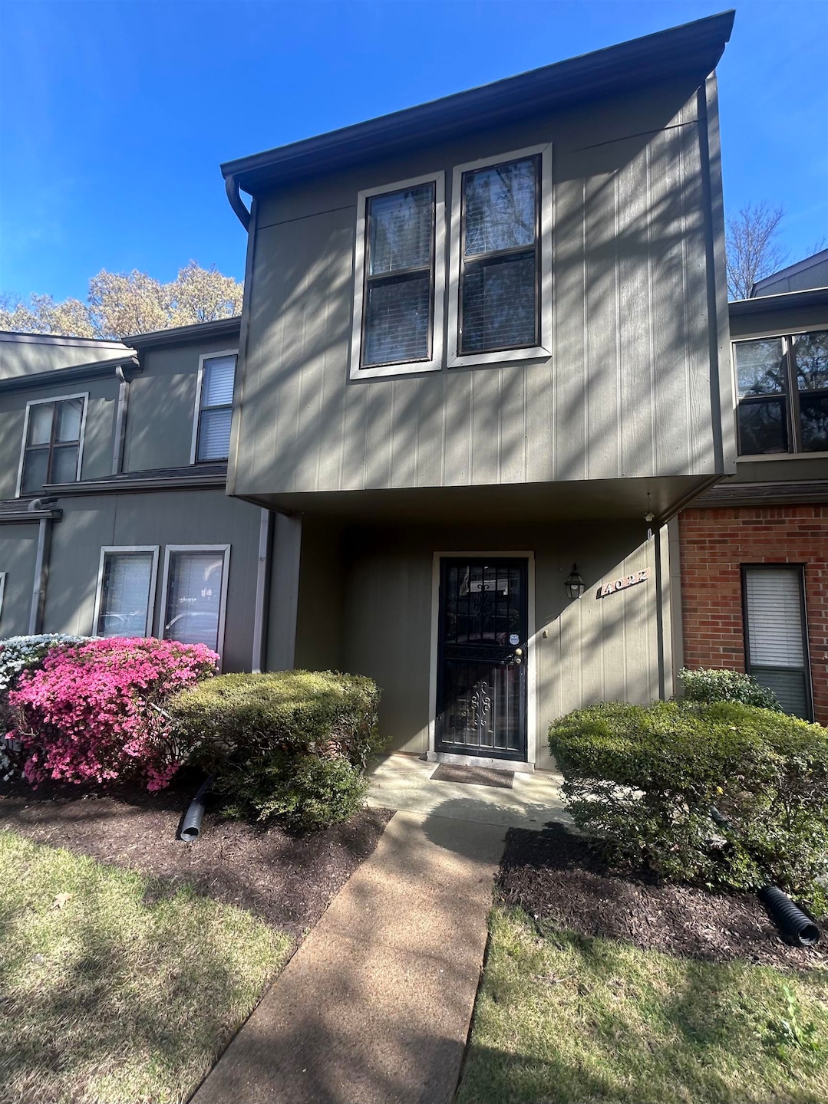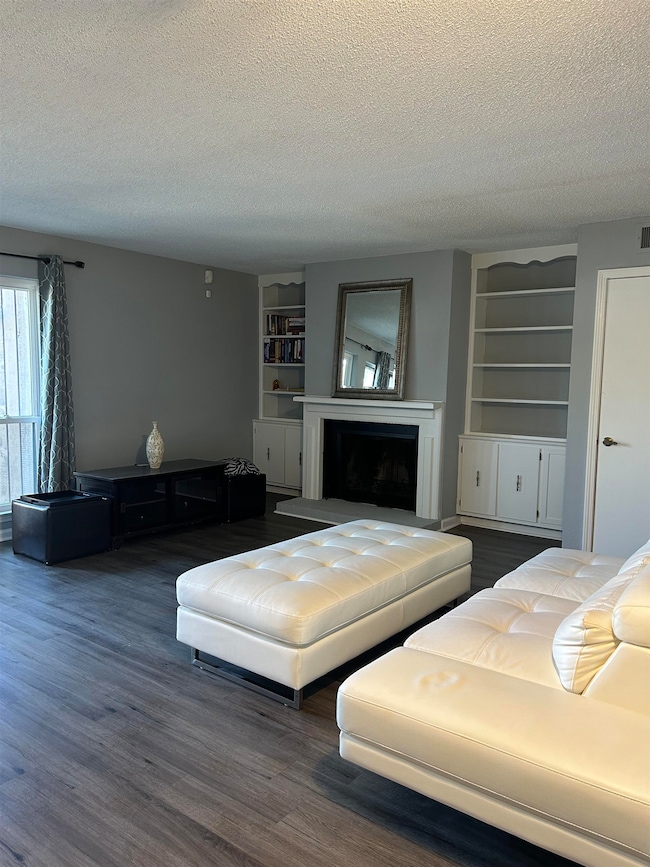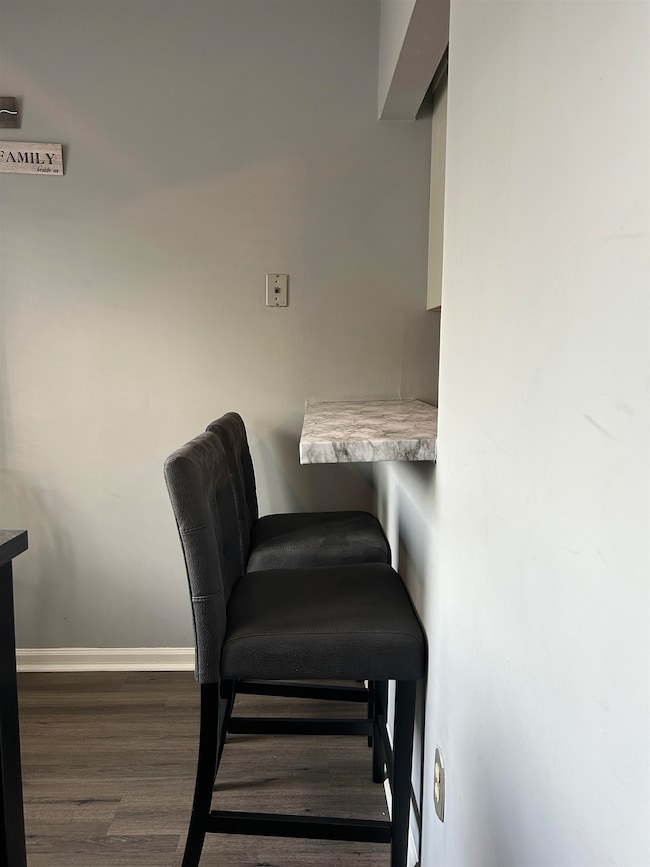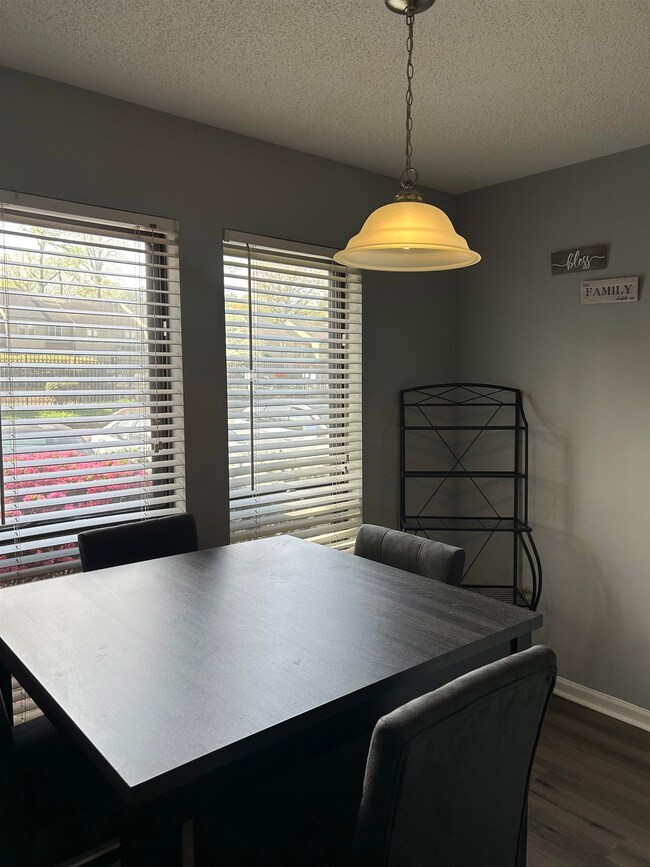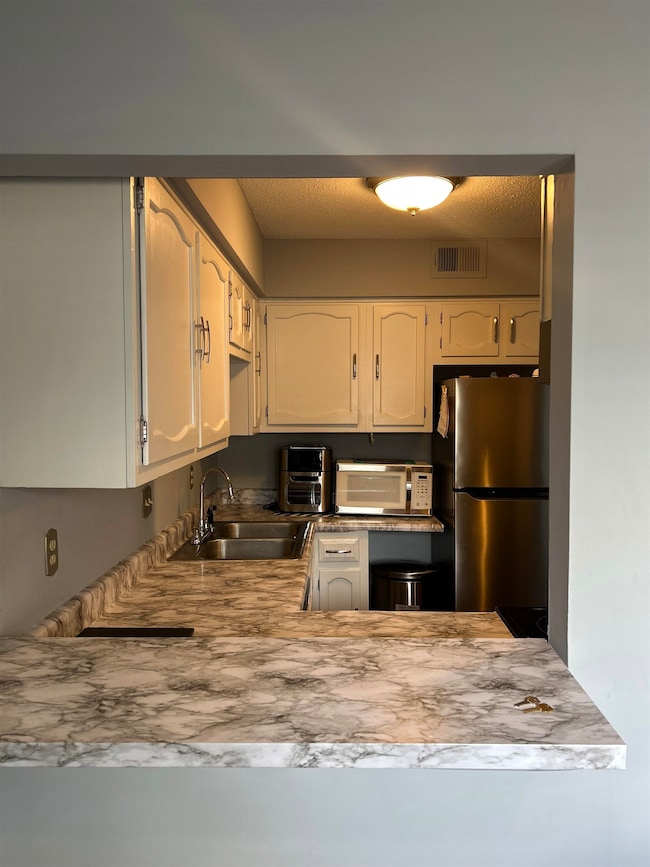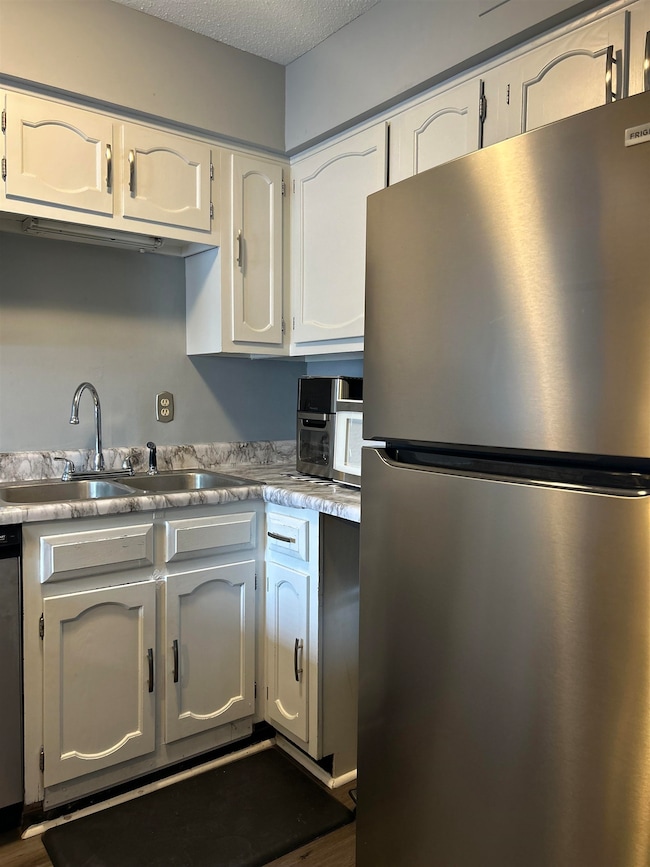
4022 Graham Oaks Ct Unit 13 Memphis, TN 38122
Berclair NeighborhoodEstimated payment $679/month
Highlights
- Popular Property
- Clubhouse
- Community Pool
- Landscaped Professionally
- Loft
- Den
About This Home
Discover this well-maintained and move-in ready two-story condo. The layout offers a comfortable flow with a downstairs great room and a practical split bedroom plan upstairs. The kitchen features a convenient eat-in area and breakfast bar. Enjoy outdoor space with a deck accessible from the great room's sliding glass doors, and a private balcony off the primary bedroom, also with sliding door access. Offering three bedrooms and two and a half bathrooms, this is a great opportunity for your first time home buyer. Come see it for yourself! Selling AS-IS.
Property Details
Home Type
- Condominium
Est. Annual Taxes
- $439
Year Built
- Built in 1975
Lot Details
- Wood Fence
- Landscaped Professionally
- Few Trees
Home Design
- Slab Foundation
- Composition Shingle Roof
Interior Spaces
- 1,600-1,799 Sq Ft Home
- 1,635 Sq Ft Home
- 2-Story Property
- Ceiling Fan
- Fireplace Features Masonry
- Some Wood Windows
- Den
- Loft
- Laminate Flooring
- Laundry closet
Kitchen
- Eat-In Kitchen
- Breakfast Bar
- Oven or Range
- Cooktop
- Microwave
- Dishwasher
- Disposal
Bedrooms and Bathrooms
- 3 Bedrooms
- Primary bedroom located on second floor
- All Upper Level Bedrooms
- Split Bedroom Floorplan
- Walk-In Closet
- Primary Bathroom is a Full Bathroom
Home Security
- Monitored
- Iron Doors
Parking
- Detached Garage
- Parking Lot
- Assigned Parking
Outdoor Features
- Patio
Utilities
- Central Heating and Cooling System
- Heating System Uses Gas
- 220 Volts
- Electric Water Heater
Listing and Financial Details
- Assessor Parcel Number 054001 B00014
Community Details
Overview
- Property has a Home Owners Association
- $404 Maintenance Fee
- Association fees include some utilities, water/sewer, exterior maintenance, grounds maintenance, management fees, exterior insurance
- Lynton Square Condominiums 3Rd Amendment Subdivision
Recreation
- Community Pool
Pet Policy
- No Pets Allowed
Additional Features
- Clubhouse
- Storm Doors
Map
Home Values in the Area
Average Home Value in this Area
Tax History
| Year | Tax Paid | Tax Assessment Tax Assessment Total Assessment is a certain percentage of the fair market value that is determined by local assessors to be the total taxable value of land and additions on the property. | Land | Improvement |
|---|---|---|---|---|
| 2024 | $439 | $12,950 | $2,050 | $10,900 |
| 2023 | $789 | $12,950 | $2,050 | $10,900 |
| 2022 | $789 | $12,950 | $2,050 | $10,900 |
| 2021 | $798 | $12,950 | $2,050 | $10,900 |
| 2020 | $522 | $7,200 | $2,050 | $5,150 |
| 2019 | $522 | $7,200 | $2,050 | $5,150 |
| 2018 | $522 | $7,200 | $2,050 | $5,150 |
| 2017 | $296 | $7,200 | $2,050 | $5,150 |
| 2016 | $601 | $13,750 | $0 | $0 |
| 2014 | $601 | $13,750 | $0 | $0 |
Property History
| Date | Event | Price | Change | Sq Ft Price |
|---|---|---|---|---|
| 04/16/2025 04/16/25 | For Sale | $115,000 | 0.0% | $72 / Sq Ft |
| 04/09/2025 04/09/25 | Pending | -- | -- | -- |
| 04/02/2025 04/02/25 | For Sale | $115,000 | -- | $72 / Sq Ft |
Deed History
| Date | Type | Sale Price | Title Company |
|---|---|---|---|
| Trustee Deed | $57,604 | -- | |
| Warranty Deed | $61,500 | Memphis Title Company | |
| Deed | $58,500 | -- |
Mortgage History
| Date | Status | Loan Amount | Loan Type |
|---|---|---|---|
| Open | $55,000 | Fannie Mae Freddie Mac | |
| Previous Owner | $55,350 | No Value Available | |
| Previous Owner | $16,000 | Credit Line Revolving |
Similar Homes in Memphis, TN
Source: Memphis Area Association of REALTORS®
MLS Number: 10193414
APN: 05-4001-B0-0014
- 4047 Graham Oaks Ct Unit 26
- 4037 Graham Oaks Ct Unit 30
- 4025 Graham Oaks Ct Unit 36
- 1155 N Graham St
- 1076 Sandra St
- 3978 Grahamdale Cir Unit 3978A
- 3992 Grahamdale Cir Unit 3992C
- 3997 Vernon Cove
- 3945 S Kingsbury Rd
- 966 Tatum Rd
- 4106 Given Ave
- 947 Chatwood St
- 1198 Salem St
- 996 Dillworth St
- 3863 Guernsey Ave
- 1050 Isabelle St
- 1280 Salem St
- 1347 Gherald St
- 3983 Bayliss Ave
- 947 Dillworth St
