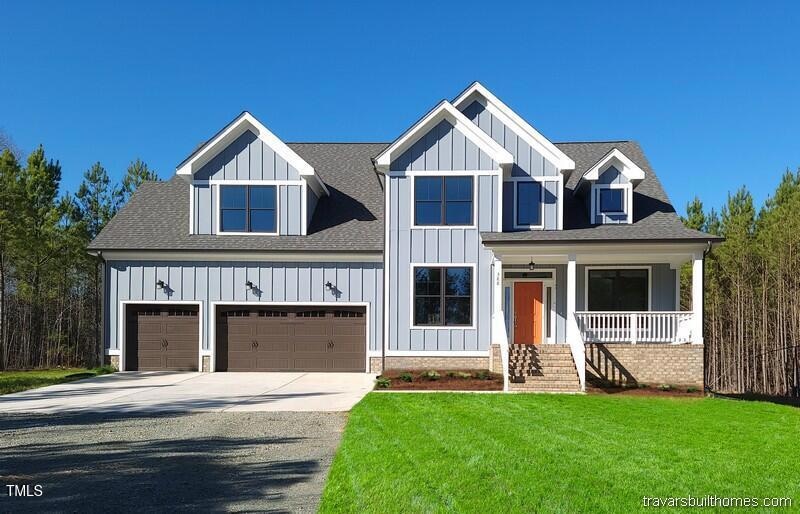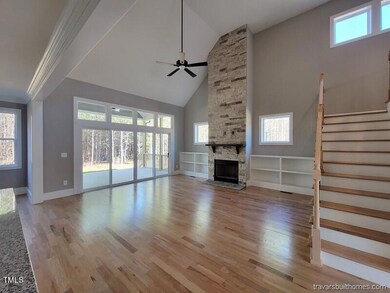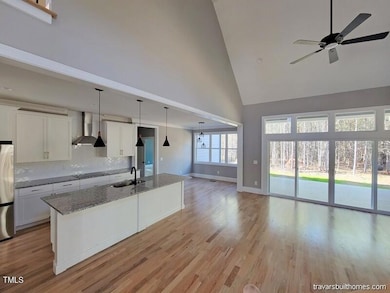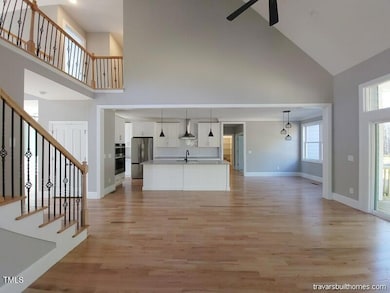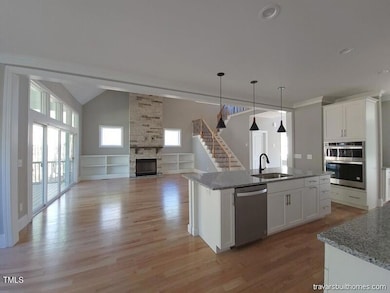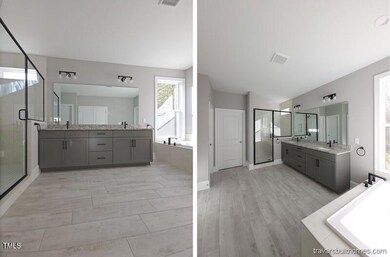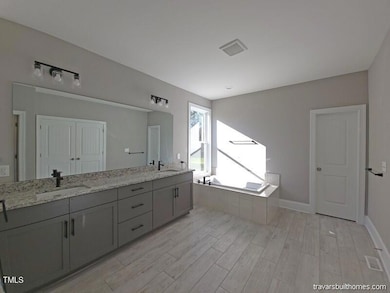
4025 Hamlets Chapel Rd Pittsboro, NC 27312
Baldwin NeighborhoodEstimated payment $5,378/month
Highlights
- Horses Allowed On Property
- Under Construction
- 1.51 Acre Lot
- Perry W. Harrison Elementary School Rated A
- View of Trees or Woods
- Wooded Lot
About This Home
A rare presale opportunity on acreage in Pittsboro! This 3 car contemporary-style Modern Farmhouse blends timeless style with open-concept living on 1.5 wooded acres just minutes from Chapel Hill. This to-be-constructed home by a renowned local custom home builder features vaulted ceilings in the great room and primary suite, a spacious bonus room, and your choice of office or formal dining. The setting has a peaceful feel and the location is incredible. Don't miss the chance to customize before construction begins!
Home Details
Home Type
- Single Family
Est. Annual Taxes
- $467
Year Built
- Built in 2025 | Under Construction
Lot Details
- 1.51 Acre Lot
- Property fronts an easement
- Wooded Lot
Parking
- 3 Car Attached Garage
- Front Facing Garage
Home Design
- Home is estimated to be completed on 2/14/26
- Traditional Architecture
- Modernist Architecture
- Farmhouse Style Home
- Permanent Foundation
- Architectural Shingle Roof
- Board and Batten Siding
- Lap Siding
- HardiePlank Type
Interior Spaces
- 3,251 Sq Ft Home
- 2-Story Property
- Built-In Features
- Smooth Ceilings
- Cathedral Ceiling
- Ceiling Fan
- Recessed Lighting
- Propane Fireplace
- Double Pane Windows
- Window Screens
- Entrance Foyer
- Great Room with Fireplace
- Dining Room
- Bonus Room
- Views of Woods
- Pull Down Stairs to Attic
- Fire and Smoke Detector
Kitchen
- Built-In Oven
- Cooktop
- Microwave
- ENERGY STAR Qualified Dishwasher
- Stainless Steel Appliances
- Kitchen Island
- Granite Countertops
- Quartz Countertops
Flooring
- Wood
- Carpet
- Ceramic Tile
Bedrooms and Bathrooms
- 4 Bedrooms
- Primary Bedroom on Main
- Walk-In Closet
- Double Vanity
- Separate Shower in Primary Bathroom
- Walk-in Shower
Laundry
- Laundry Room
- Laundry on main level
Eco-Friendly Details
- Energy-Efficient Windows
- Energy-Efficient HVAC
- Energy-Efficient Lighting
- Energy-Efficient Insulation
- Energy-Efficient Thermostat
Schools
- Perry Harrison Elementary School
- Margaret B Pollard Middle School
- Northwood High School
Utilities
- Forced Air Zoned Heating and Cooling System
- Heat Pump System
- Propane
- Well
- Tankless Water Heater
- Septic Needed
Additional Features
- Central Living Area
- Front Porch
- Horses Allowed On Property
Community Details
- No Home Owners Association
- Built by Travars Built Homes
Listing and Financial Details
- Assessor Parcel Number 974500848336
Map
Home Values in the Area
Average Home Value in this Area
Property History
| Date | Event | Price | Change | Sq Ft Price |
|---|---|---|---|---|
| 03/13/2025 03/13/25 | For Sale | $976,000 | +275.4% | $300 / Sq Ft |
| 12/15/2023 12/15/23 | Off Market | $260,000 | -- | -- |
| 06/20/2023 06/20/23 | Sold | $260,000 | 0.0% | -- |
| 05/08/2023 05/08/23 | Pending | -- | -- | -- |
| 05/06/2023 05/06/23 | For Sale | $260,000 | -- | -- |
Similar Homes in Pittsboro, NC
Source: Doorify MLS
MLS Number: 10081831
- 0 Hamlets Chapel Rd Unit 10024186
- 00 Hamlets Chapel Rd
- 766 Horizon Dr
- 160 Sweet Pine Cir
- 242 Sweet Pine Cir
- 33 Versailles Ln
- 67 Versailles Ln
- 15 Pine Ridge
- 1269 Manns Chapel Rd
- 81 Versailles Ln
- 85 Noble Reserve Way
- 143 Noble Reserve Way
- 75 Scott Ridge Dr
- 140 Noble Reserve Way
- 171 Dairymont Dr
- 187 Dairymont Dr
- 78 Scott Ridge Dr
- 120 Mosaic Blvd Unit 308
- 120 Mosaic Blvd Unit 307
- 490 Birch Hollow Rd
