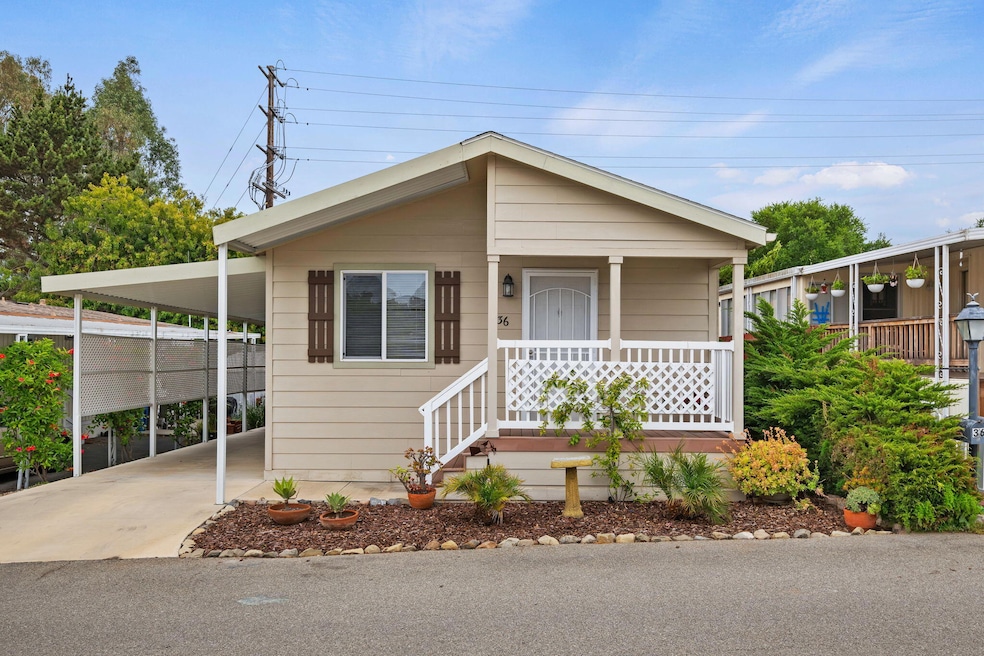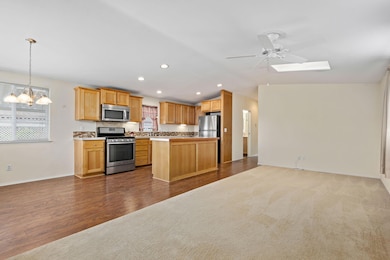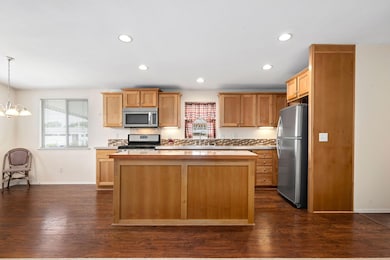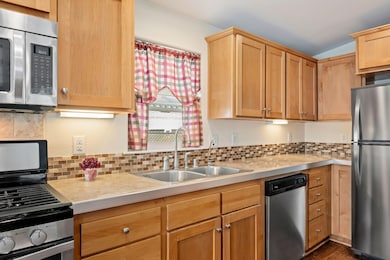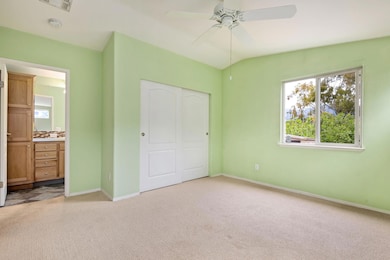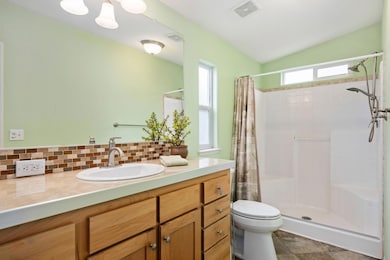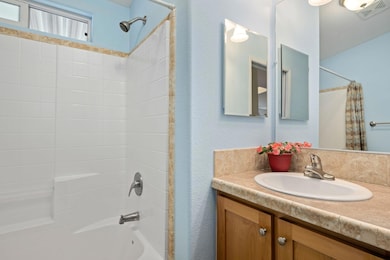
4025 State St Unit 36 Santa Barbara, CA 93110
East Goleta Valley NeighborhoodEstimated payment $3,747/month
Highlights
- Popular Property
- Property is near an ocean
- Cathedral Ceiling
- Vieja Valley Elementary School Rated A
- Peek-A-Boo Views
- Main Floor Primary Bedroom
About This Home
Beautiful 10 yr old home in La Cumbre Senior Park ,for 55 yrs + and is under rent control. There are 2 bedrooms and 2 baths in a spacious open floor plan that has vaulted ceilings in the great room. The kitchen has Shaker-style alder wood cabinets with pull out drawers, a spacious island and stainless steel appliances. The primary bedroom has a ceiling fan and mountain views. The home features plenty of storage inside and out including several sheds. There is a cute yard with artificial sod, a great spot to spend time outdoors in our sunny climate. The home has earthquake bracing and room for two cars in the carport. La Cumbre Park is close to shopping, dining, parks and the beach. Raise your hand if you are looking for a stylish home and a good value too!
Open House Schedule
-
Saturday, April 26, 202512:00 to 2:00 pm4/26/2025 12:00:00 PM +00:004/26/2025 2:00:00 PM +00:00First open house! 10 year old home close to shopping & restaurants. Cute private yard.Add to Calendar
Property Details
Home Type
- Mobile/Manufactured
Year Built
- Built in 2014
Lot Details
- 871 Sq Ft Lot
- Back Yard Fenced
- Artificial Turf
- Level Lot
- Property is in excellent condition
HOA Fees
- $790 Monthly HOA Fees
Parking
- 2 Carport Spaces
Property Views
- Peek-A-Boo
- Mountain
Home Design
- Pillar, Post or Pier Foundation
- Composition Roof
- Cement Siding
- Skirt
Interior Spaces
- 1,080 Sq Ft Home
- Cathedral Ceiling
- Ceiling Fan
- Double Pane Windows
- Awning
- Great Room
- Combination Kitchen and Dining Room
- Fire and Smoke Detector
Kitchen
- Dishwasher
- Disposal
Flooring
- Carpet
- Laminate
Bedrooms and Bathrooms
- 2 Bedrooms
- Primary Bedroom on Main
- 2 Full Bathrooms
Laundry
- Laundry Room
- Dryer
- Washer
Outdoor Features
- Property is near an ocean
- Patio
- Shed
Location
- Property is near shops
Schools
- See Remarks Elementary And Middle School
- See Remarks High School
Mobile Home
- Mobile Home Make is Fleetwood
- Mobile Home is 20 x 54 Feet
- Department of Housing Decal LBM2507
- Serial Number FLE220CA1436061A/B
- Double Wide
Utilities
- Cooling Available
- Forced Air Heating System
- Underground Utilities
Listing and Financial Details
- Assessor Parcel Number 561-120-036
- Seller Considering Concessions
Community Details
Overview
- Association fees include comm area maint
- La Cumbre Park Community
- La Cumbre MH Park
Additional Features
- Restaurant
- Rent Control
Map
Home Values in the Area
Average Home Value in this Area
Property History
| Date | Event | Price | Change | Sq Ft Price |
|---|---|---|---|---|
| 04/23/2025 04/23/25 | For Sale | $450,000 | -- | $417 / Sq Ft |
Similar Homes in Santa Barbara, CA
Source: Santa Barbara Multiple Listing Service
MLS Number: 25-1604
- 4025 State St Unit 36
- 4025 State St Unit 21
- 4025 State St Unit 50
- 210 Las Palmas Dr
- 4156 Vista Clara Rd
- 4226 Encore Dr
- 4217 Encore Dr
- 4280 Calle Real Unit 36
- 4039 Primavera Rd Unit 1
- 3791 State St Unit A
- 3980 Laguna Blanca Dr
- 4326 Calle Real Unit 83
- 4045 Lago Dr
- 333 Old Mill Rd Unit 169
- 333 Old Mill Rd Unit 59
- 3966 Laguna Blanca Dr
- 3708 Greggory Way Unit 1
- 3816 Sunset Rd
- 767 Las Palmas Dr
- 4385 Via Presada
