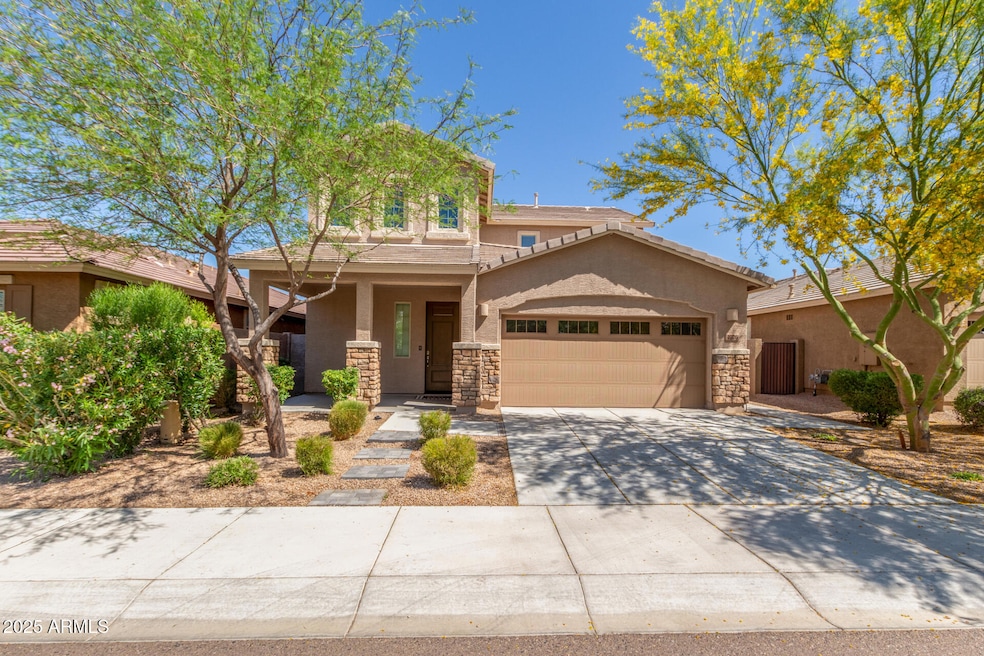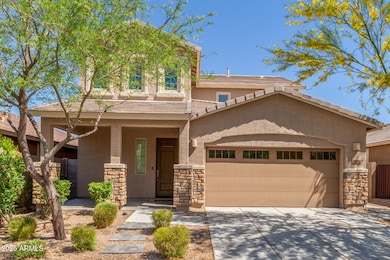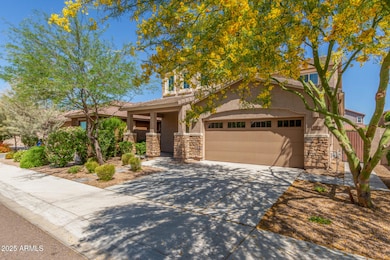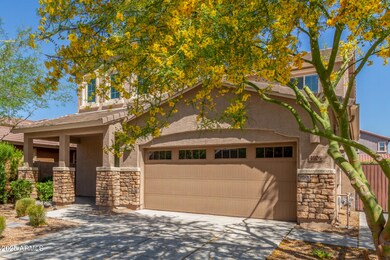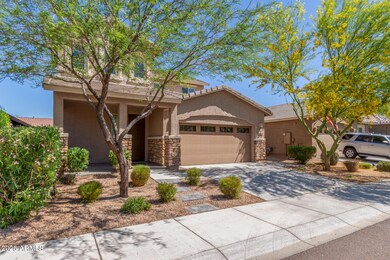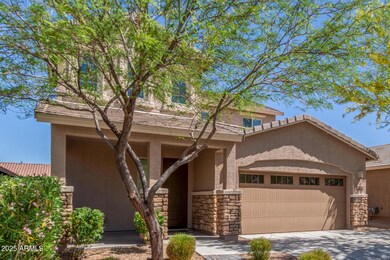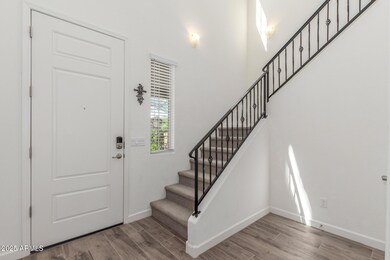
4026 E Madre Del Oro Dr Cave Creek, AZ 85331
Desert View NeighborhoodEstimated payment $4,675/month
Highlights
- Two Primary Bathrooms
- Main Floor Primary Bedroom
- Private Yard
- Desert Willow Elementary School Rated A-
- Granite Countertops
- Eat-In Kitchen
About This Home
RARE CASITA/GUEST QUARTERS. This stunning 4 bed, 3.5 bath home in Cave Creek features a private-entry 1 bed/1 bath guest suite with its own kitchen, living room, laundry & garage access! The main home boasts a light-filled open-concept layout with a gourmet kitchen, quartz countertops, gas range, white shaker cabinets, & stainless steel appliances. Upstairs: spacious loft, 3 bedrooms, hall bath, laundry & a spa-style primary suite with walk-in closet. Upgraded throughout with porcelain wood-look tile, EV charging, whole house water filtration & RO systems, and smart home features. Enjoy low-maintenance xeriscape landscaping with fruit trees and beautiful sunrise/sunset views. 2 kitchens, 2 laundries, 2-car garage. RARE OPPORTUNITY
Open House Schedule
-
Saturday, April 26, 20252:00 to 4:00 pm4/26/2025 2:00:00 PM +00:004/26/2025 4:00:00 PM +00:00Add to Calendar
-
Sunday, April 27, 20252:00 to 4:00 pm4/27/2025 2:00:00 PM +00:004/27/2025 4:00:00 PM +00:00Add to Calendar
Home Details
Home Type
- Single Family
Est. Annual Taxes
- $1,926
Year Built
- Built in 2019
Lot Details
- 6,020 Sq Ft Lot
- Desert faces the front and back of the property
- Block Wall Fence
- Front and Back Yard Sprinklers
- Private Yard
HOA Fees
- $114 Monthly HOA Fees
Parking
- 2 Car Garage
Home Design
- Wood Frame Construction
- Tile Roof
- Stucco
Interior Spaces
- 2,765 Sq Ft Home
- 2-Story Property
- Ceiling height of 9 feet or more
- Ceiling Fan
- Double Pane Windows
- ENERGY STAR Qualified Windows with Low Emissivity
Kitchen
- Eat-In Kitchen
- Breakfast Bar
- Built-In Microwave
- ENERGY STAR Qualified Appliances
- Granite Countertops
Flooring
- Carpet
- Tile
Bedrooms and Bathrooms
- 4 Bedrooms
- Primary Bedroom on Main
- Two Primary Bathrooms
- Primary Bathroom is a Full Bathroom
- 3.5 Bathrooms
- Dual Vanity Sinks in Primary Bathroom
Outdoor Features
- Outdoor Storage
- Built-In Barbecue
- Playground
Schools
- Desert Willow Elementary School
- Sonoran Trails Middle School
- Cactus Shadows High School
Utilities
- Ducts Professionally Air-Sealed
- Heating System Uses Natural Gas
- Water Softener
- High Speed Internet
Listing and Financial Details
- Tax Lot 36
- Assessor Parcel Number 211-39-157
Community Details
Overview
- Association fees include ground maintenance, street maintenance
- Discovery At Peak V Association, Phone Number (480) 355-1190
- Built by Lennar Homes
- Tatum Ranch Subdivision
Recreation
- Community Playground
- Bike Trail
Map
Home Values in the Area
Average Home Value in this Area
Tax History
| Year | Tax Paid | Tax Assessment Tax Assessment Total Assessment is a certain percentage of the fair market value that is determined by local assessors to be the total taxable value of land and additions on the property. | Land | Improvement |
|---|---|---|---|---|
| 2025 | $1,926 | $33,422 | -- | -- |
| 2024 | $1,846 | $31,831 | -- | -- |
| 2023 | $1,846 | $55,130 | $11,020 | $44,110 |
| 2022 | $1,795 | $42,430 | $8,480 | $33,950 |
| 2021 | $1,913 | $41,130 | $8,220 | $32,910 |
| 2020 | $1,869 | $37,410 | $7,480 | $29,930 |
| 2019 | $360 | $7,260 | $7,260 | $0 |
Property History
| Date | Event | Price | Change | Sq Ft Price |
|---|---|---|---|---|
| 04/23/2025 04/23/25 | For Sale | $789,888 | -- | $286 / Sq Ft |
Deed History
| Date | Type | Sale Price | Title Company |
|---|---|---|---|
| Special Warranty Deed | $503,000 | Calatlantic Title Inc |
Mortgage History
| Date | Status | Loan Amount | Loan Type |
|---|---|---|---|
| Open | $472,500 | New Conventional | |
| Previous Owner | $402,400 | New Conventional |
Similar Homes in Cave Creek, AZ
Source: Arizona Regional Multiple Listing Service (ARMLS)
MLS Number: 6854776
APN: 211-39-157
- 4027 E Mark Ln
- 4019 E Mark Ln
- 4205 E Peak View Rd
- 4211 E Desert Vista Trail
- 4210 E Desert Vista Trail
- 4150 E Dynamite Blvd
- 4238 E Hunter Ct
- 4220 E Luther Ln
- 29227 N 44th St
- 28216 N 44th Place
- 4441 E Via Dona Rd
- 28802 N 45th St
- 29606 N Tatum Blvd Unit 174
- 29606 N Tatum Blvd Unit 276
- 29606 N Tatum Blvd Unit 265
- 29606 N Tatum Blvd Unit 235
- 29606 N Tatum Blvd Unit 121
- 29606 N Tatum Blvd Unit 273
- 29606 N Tatum Blvd Unit 128
- 29606 N Tatum Blvd Unit 216
