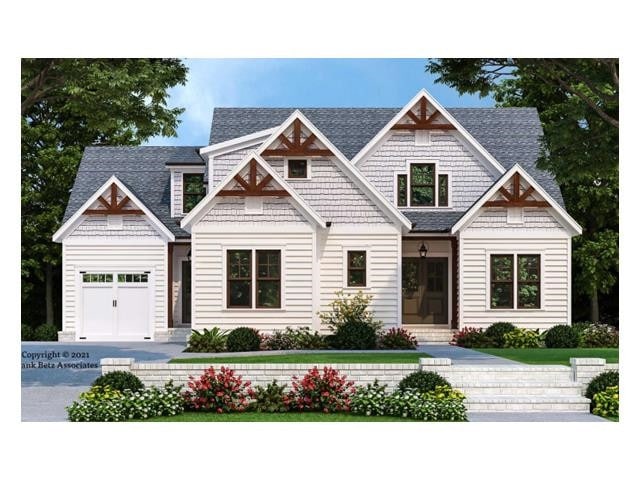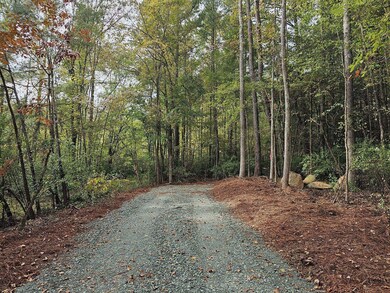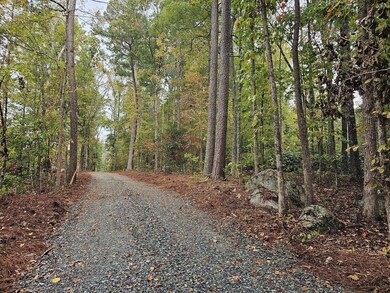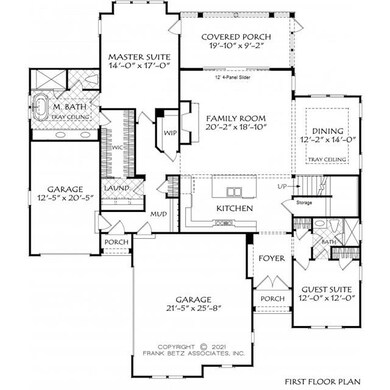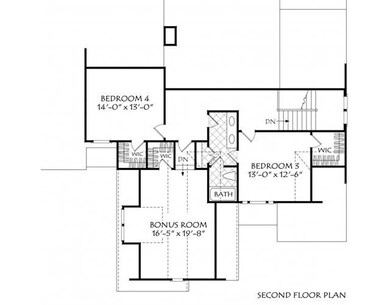
4027 Hamlets Chapel Rd Pittsboro, NC 27312
Baldwin NeighborhoodHighlights
- Horses Allowed On Property
- 1.5 Acre Lot
- Wooded Lot
- Perry W. Harrison Elementary School Rated A
- Eco Select Program
- Wood Flooring
About This Home
As of February 2025Modern Farmhouse now in pre-construction phase on 1.5 gorgeous wooded acres with property easement now in place for easy access to explore the homesite. Main floor primary suite. First floor guest suite. Spacious gathering areas: Open living great room with fireplace and lots of natural light. Wonderful kitchen with huge walk in pantry, island, wall oven and microwave, hood over stove top. First of two new homes to be built on adjoining lots at this Hamlet Chapel Rd location; adjacent lot available for custom build with this acclaimed custom home builder. Artist renditions and photos reflect a similar home.
Home Details
Home Type
- Single Family
Est. Annual Taxes
- $435
Year Built
- Built in 2024 | Under Construction
Lot Details
- 1.5 Acre Lot
- Cleared Lot
- Wooded Lot
- Landscaped with Trees
Parking
- 2 Car Attached Garage
- Parking Pad
- Front Facing Garage
- Garage Door Opener
- 2 Open Parking Spaces
Home Design
- Farmhouse Style Home
- Permanent Foundation
- Frame Construction
- Architectural Shingle Roof
- Radiant Barrier
- Masonite
Interior Spaces
- 3,020 Sq Ft Home
- 2-Story Property
- Smooth Ceilings
- High Ceiling
- Ceiling Fan
- Gas Log Fireplace
- Entrance Foyer
- Great Room with Fireplace
- Combination Kitchen and Dining Room
- Pull Down Stairs to Attic
- Fire and Smoke Detector
Kitchen
- Built-In Oven
- Gas Cooktop
- Range Hood
- Microwave
- Dishwasher
- Granite Countertops
- Quartz Countertops
- Tile Countertops
Flooring
- Wood
- Carpet
- Ceramic Tile
Bedrooms and Bathrooms
- 4 Bedrooms
- Primary Bedroom on Main
- Walk-In Closet
- 3 Full Bathrooms
- Double Vanity
- Private Water Closet
- Soaking Tub
- Bathtub with Shower
- Shower Only in Primary Bathroom
- Walk-in Shower
Laundry
- Laundry Room
- Laundry on main level
Eco-Friendly Details
- Eco Select Program
- Energy-Efficient Lighting
- Energy-Efficient Thermostat
Outdoor Features
- Enclosed patio or porch
- Rain Gutters
Schools
- Perry Harrison Elementary School
- Margaret B Pollard Middle School
- Northwood High School
Horse Facilities and Amenities
- Horses Allowed On Property
Utilities
- Forced Air Zoned Heating and Cooling System
- Heat Pump System
- Well
- Septic Tank
Community Details
- No Home Owners Association
- Built by Travars Built Homes Inc
Listing and Financial Details
- Home warranty included in the sale of the property
- Assessor Parcel Number 0082941
Map
Home Values in the Area
Average Home Value in this Area
Property History
| Date | Event | Price | Change | Sq Ft Price |
|---|---|---|---|---|
| 02/14/2025 02/14/25 | Sold | $1,023,130 | +6.2% | $339 / Sq Ft |
| 12/14/2023 12/14/23 | Off Market | $963,322 | -- | -- |
| 11/16/2023 11/16/23 | Pending | -- | -- | -- |
| 11/16/2023 11/16/23 | Price Changed | $963,322 | +20.4% | $319 / Sq Ft |
| 10/13/2023 10/13/23 | Price Changed | $800,000 | +0.9% | $265 / Sq Ft |
| 08/31/2023 08/31/23 | Price Changed | $792,600 | +1.3% | $262 / Sq Ft |
| 07/24/2023 07/24/23 | Price Changed | $782,600 | +14.8% | $259 / Sq Ft |
| 06/22/2023 06/22/23 | For Sale | $682,000 | -- | $226 / Sq Ft |
Tax History
| Year | Tax Paid | Tax Assessment Tax Assessment Total Assessment is a certain percentage of the fair market value that is determined by local assessors to be the total taxable value of land and additions on the property. | Land | Improvement |
|---|---|---|---|---|
| 2024 | $471 | $55,235 | $55,235 | $0 |
| 2023 | $432 | $55,235 | $55,235 | $0 |
| 2022 | $432 | $55,235 | $55,235 | $0 |
| 2021 | $0 | $55,235 | $55,235 | $0 |
| 2020 | $399 | $51,306 | $51,306 | $0 |
| 2019 | $399 | $51,306 | $51,306 | $0 |
| 2018 | $375 | $51,306 | $51,306 | $0 |
| 2017 | $375 | $51,306 | $51,306 | $0 |
| 2016 | $344 | $46,642 | $46,642 | $0 |
| 2015 | $338 | $46,642 | $46,642 | $0 |
| 2014 | $331 | $46,642 | $46,642 | $0 |
| 2013 | -- | $46,642 | $46,642 | $0 |
Mortgage History
| Date | Status | Loan Amount | Loan Type |
|---|---|---|---|
| Open | $745,000 | New Conventional | |
| Closed | $770,657 | Construction | |
| Previous Owner | $195,000 | New Conventional |
Deed History
| Date | Type | Sale Price | Title Company |
|---|---|---|---|
| Warranty Deed | $192,000 | None Listed On Document | |
| Warranty Deed | $260,000 | None Listed On Document |
Similar Homes in Pittsboro, NC
Source: Doorify MLS
MLS Number: 2517729
APN: 82941
- 160 Sweet Pine Cir
- 196 Paces Mill Trail
- 15 Pine Ridge
- 195 Nicks Bend W
- 2354 Jones Ferry Rd
- 1269 Manns Chapel Rd
- 0 Hamlets Chapel Rd Unit 10024186
- 00 Hamlets Chapel Rd
- 119 Cardinal Crest Ct
- 205 Riverine Dr
- 1024 Tobacco Rd
- 429 Brook Green Ln Unit 21
- 67 Versailles Ln
- 0 Lamont Norwood Rd Unit 10041858
- 164 Blufftonwood Dr Unit 35
- 142 Lila Dr
- 20 Lila Dr
- 175 Stonecrest Way
- 140 Clear Springs Ct Unit 17
- 60 Clear Springs Ct Unit 18
