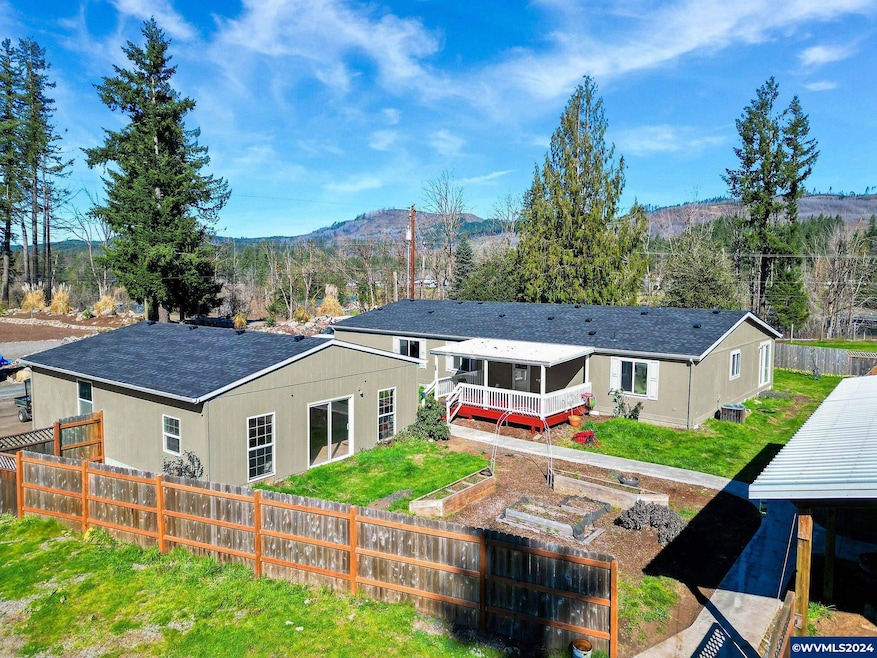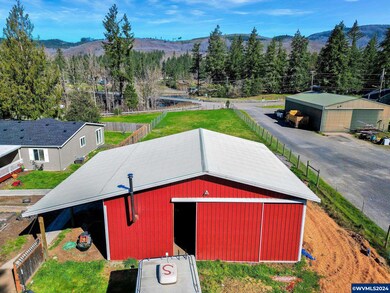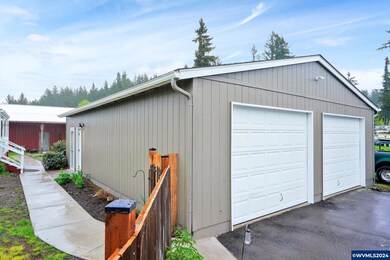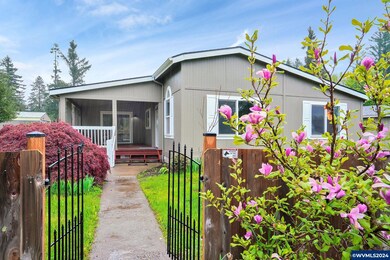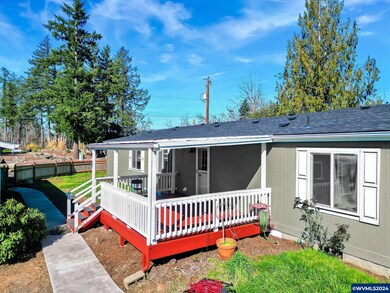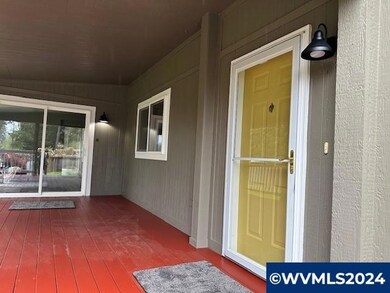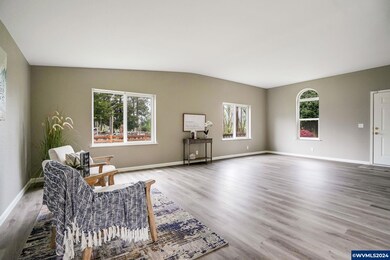
$515,000
- 3 Beds
- 2 Baths
- 1,780 Sq Ft
- 13313 Schroeder Rd
- Gates, OR
PRICE REDUCTION!! MOTIVATED SELLER!! Amazing home on 1 acre boasts a spacious living room, open kitchen w/eating bar, dining area, tons of cabinets, counter space & utility room. Primary has ample space w/walk-in closet & private bath. Additional bedrooms create an inviting area for guests, home office or hobby space. Garden area, sun deck, 17x40 RV covered pad w/hookup, 20x30 garage, 10x10 shed
Robin Ramirez COLDWELL BANKER MOUNTAIN WEST REAL ESTATE, INC.
