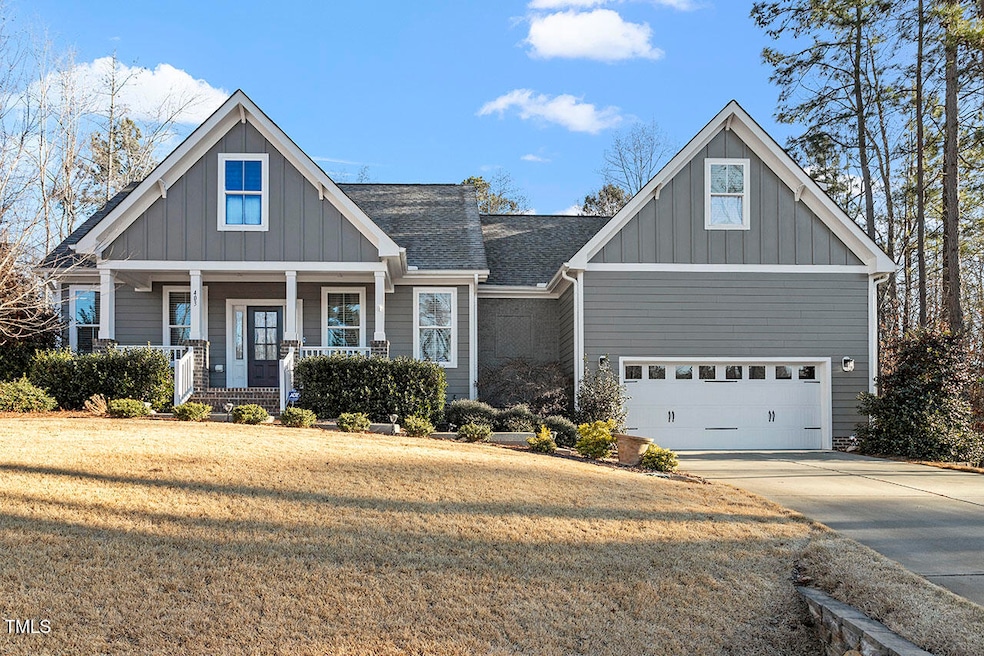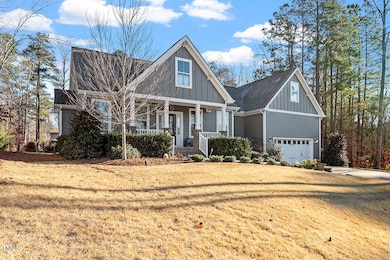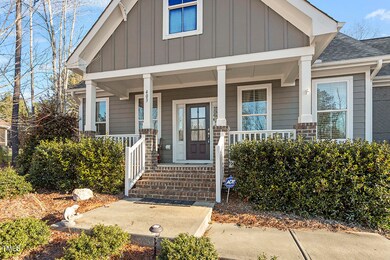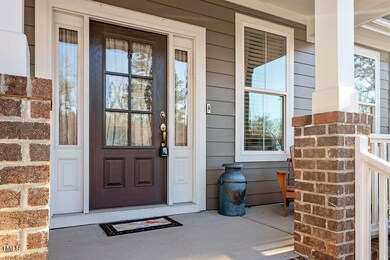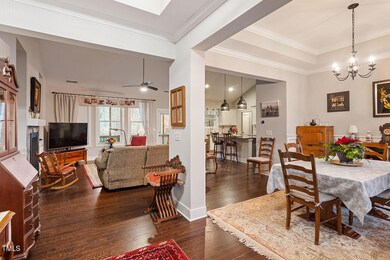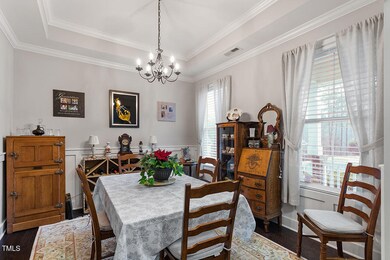
403 Camille Cir Youngsville, NC 27596
Youngsville NeighborhoodHighlights
- Deck
- Wood Flooring
- Community Pool
- 1.5-Story Property
- Main Floor Primary Bedroom
- Cul-De-Sac
About This Home
As of April 2025Seller is offering $5,000 towards buyer's closing costs!! This is an incredible opportunity to save on a gorgeous RANCH style home built by Russin Homes, a local AWARD-WINNING custom home builder! This home boosts with quality! Located on .6 AC nestled in the heart of Youngsville! CUL-DE-SAC LOT! Flow from the front entry to MAIN FLOOR LIVING! CUSTOM DESIGNED w BUILT-INS & TRIM MOULDING throughout to the outdoor spaces, this home's aesthetics are sure to impress! BONUS ROOM+ FULL BATH perfect for a GUEST SUITE or REC ROOM. Dream kitchen w HUGE ISLAND, 6x8 PANTRY, CUSTOM CABINETS + ALL APPLIANCES CONVEY! Formal DINING room w TRAY CEILINGS. FAMILY ROOM w built in shelving, GAS FIREPLACE. PRIMARY SUITE features: TRAY CEILINGS, DBL VANITY, Walk-in SHOWER bench + SEPARATE SOAKING TUB. Ample closet space. XL COVERED DECK + paver PATIO. Gas line for grill. 2 CAR garage with epoxy floor. WALK-IN CRAWLSPACE! ZOYSA SOD. Sprinkler system. Hot water booster. Gutter guards. Neighborhood pool. Youngsville, NC offers the experience of living in a small-town community but close enough to modern conveniences less than 10 minutes to Downtown Wake Forest & all local amenities!
Home Details
Home Type
- Single Family
Est. Annual Taxes
- $5,941
Year Built
- Built in 2019
Lot Details
- 0.6 Acre Lot
- Cul-De-Sac
HOA Fees
- $58 Monthly HOA Fees
Parking
- 2 Car Attached Garage
- 4 Open Parking Spaces
Home Design
- 1.5-Story Property
- Brick Exterior Construction
- Shingle Roof
- Board and Batten Siding
Interior Spaces
- 2,441 Sq Ft Home
- Built-In Features
- Crown Molding
- Tray Ceiling
- Basement
- Crawl Space
- Home Security System
- Kitchen Island
Flooring
- Wood
- Carpet
- Tile
Bedrooms and Bathrooms
- 4 Bedrooms
- Primary Bedroom on Main
- Walk-In Closet
- 3 Full Bathrooms
- Soaking Tub
Laundry
- Laundry Room
- Laundry on main level
- Sink Near Laundry
Outdoor Features
- Deck
- Patio
- Front Porch
Schools
- Youngsville Elementary School
- Cedar Creek Middle School
- Franklinton High School
Utilities
- Central Air
- Heating System Uses Natural Gas
- Septic Tank
Listing and Financial Details
- Assessor Parcel Number 043338
Community Details
Overview
- Association fees include ground maintenance
- Wake HOA Mgmt Association, Phone Number (919) 790-5350
- Built by Russin Homes
- East Woods Of Patterson Subdivision
- Maintained Community
Recreation
- Community Pool
Map
Home Values in the Area
Average Home Value in this Area
Property History
| Date | Event | Price | Change | Sq Ft Price |
|---|---|---|---|---|
| 04/24/2025 04/24/25 | Sold | $590,000 | 0.0% | $242 / Sq Ft |
| 03/10/2025 03/10/25 | Pending | -- | -- | -- |
| 02/15/2025 02/15/25 | Price Changed | $590,000 | -2.5% | $242 / Sq Ft |
| 02/07/2025 02/07/25 | Price Changed | $604,900 | 0.0% | $248 / Sq Ft |
| 01/24/2025 01/24/25 | Price Changed | $605,000 | -1.6% | $248 / Sq Ft |
| 01/10/2025 01/10/25 | For Sale | $615,000 | +4.2% | $252 / Sq Ft |
| 12/15/2023 12/15/23 | Off Market | $590,000 | -- | -- |
| 07/29/2022 07/29/22 | Sold | $590,000 | +20.4% | $235 / Sq Ft |
| 05/08/2022 05/08/22 | Pending | -- | -- | -- |
| 05/04/2022 05/04/22 | For Sale | $490,000 | -- | $195 / Sq Ft |
Tax History
| Year | Tax Paid | Tax Assessment Tax Assessment Total Assessment is a certain percentage of the fair market value that is determined by local assessors to be the total taxable value of land and additions on the property. | Land | Improvement |
|---|---|---|---|---|
| 2024 | $3,388 | $552,680 | $75,000 | $477,680 |
| 2023 | $2,753 | $300,080 | $32,500 | $267,580 |
| 2022 | $2,743 | $300,080 | $32,500 | $267,580 |
| 2021 | $2,756 | $300,080 | $32,500 | $267,580 |
| 2020 | $2,772 | $300,080 | $32,500 | $267,580 |
| 2019 | $289 | $32,500 | $32,500 | $0 |
| 2018 | $0 | $32,500 | $32,500 | $0 |
Mortgage History
| Date | Status | Loan Amount | Loan Type |
|---|---|---|---|
| Previous Owner | $160,000 | Credit Line Revolving | |
| Previous Owner | $314,000 | New Conventional | |
| Previous Owner | $321,525 | New Conventional |
Deed History
| Date | Type | Sale Price | Title Company |
|---|---|---|---|
| Warranty Deed | $590,000 | None Listed On Document | |
| Warranty Deed | $357,500 | None Available | |
| Warranty Deed | $56,000 | None Available | |
| Warranty Deed | $110,000 | Attorney | |
| Warranty Deed | $110,000 | None Available |
Similar Homes in Youngsville, NC
Source: Doorify MLS
MLS Number: 10070153
APN: 043338
- 95 Cinnamon Teal Way
- 40 Cinnamon Teal Way
- 105 Old John Mitchell Rd
- 130 Bold Dr
- 220 Green Haven Blvd
- 145 Green Haven Blvd Unit Lot 83
- 135 Green Haven Blvd Unit Lot 1
- 150 Green Haven Blvd Unit Lot 67
- 2053 Stillwood Dr
- 155 Georgetown Woods Dr
- 115 Lockamy Ln
- 55 Oxer Dr
- 50 Lockamy Ln
- 115 Shooting Star Trail
- 25 Long Needle Ct Unit 37
- 135 Ironwood Blvd Unit 49
- 40 Long Needle Ct
- 15 Long Needle Ct Unit 38
- 40 Ironwood Blvd
- 35 Long Needle Ct Unit 36
