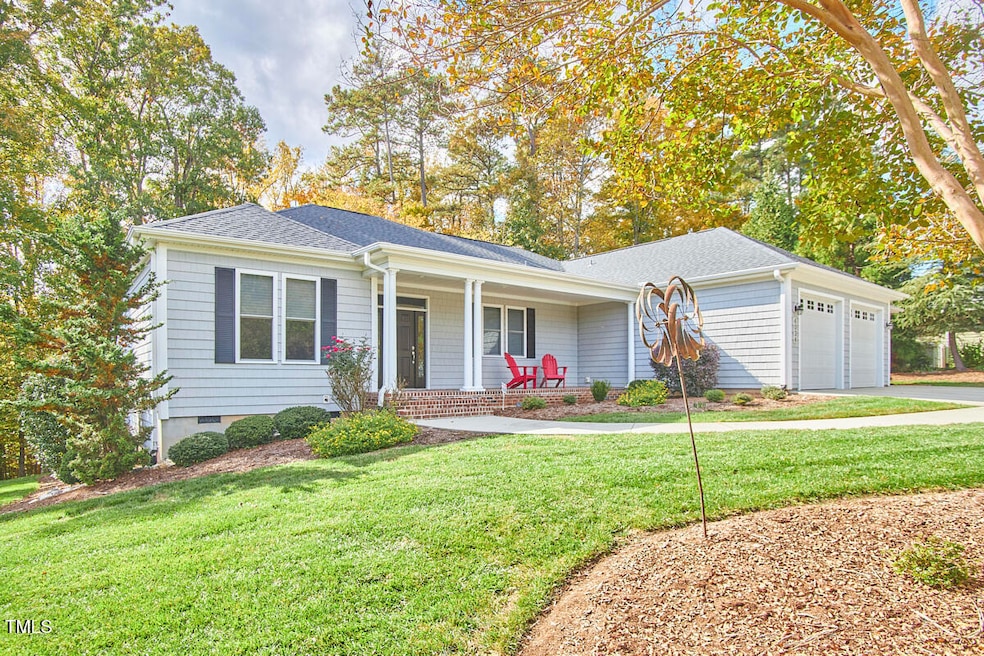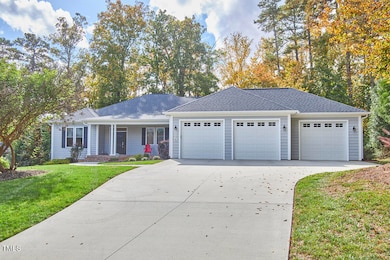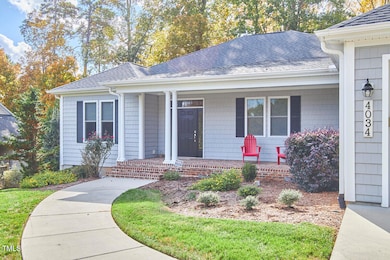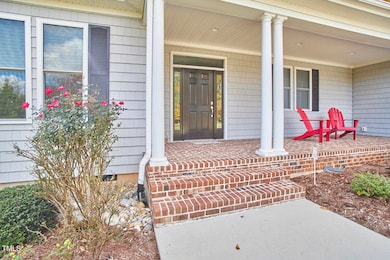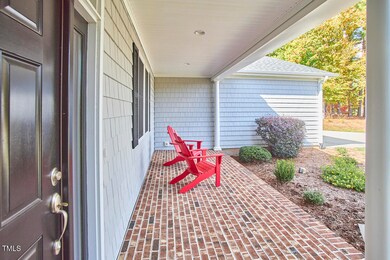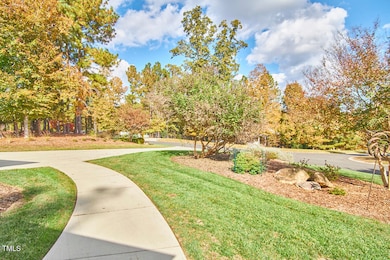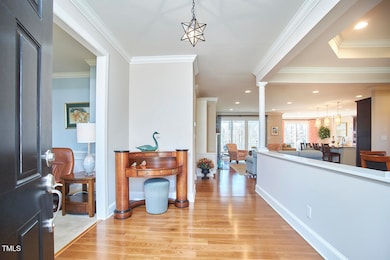
4034 S Mcdowell Pittsboro, NC 27312
Fearrington Village NeighborhoodEstimated payment $5,692/month
Highlights
- Deck
- Contemporary Architecture
- Screened Porch
- Perry W. Harrison Elementary School Rated A
- Wood Flooring
- Den
About This Home
What a beauty... come and fall in love with the best home that will come up in Fearrington this year. Back on the market at an improved price. Please reach out to me with questions about the previous contract or see notes in the agent remarks. Beautifully maintained, and well loved one-owner home on what is arguably the sweetest little street in Fearrington. South McDowell. So quiet and tucked away, but so close to everything that makes Fearrington vibrant. Warmth and light flow into every corner of this charming home. A handsome brick rocking chair front porch leads you into the large foyer and flows seamlessly into the open living room just beyond. Built-in bookshelves frame up the fireplace so sweetly. Just off of the living room sits the dining room, and a wet bar rounds out what will be the perfect spot to gather together. The kitchen here with it's large island, ample pantry, and separate oven and cooktop can easily accommodate the finest of chefs. The floor plan here just works. Every space makes sense and flows perfectly to the next. The owners suite has beautiful tray ceilings and is filled with light at the right time of day. Two separate large walk-in-closets lead you to the ensuite bath with a tiled walk in shower and double vanity. No one-trick-pony, this home was made to host as well. Bedrooms 2 and 3 are situated on the opposite side of the home from the owner's suite, offering the perfect proximity when guests arrive to stay for a bit. Coffee time could only mean a trip to the sweetest little screened in porch right off of the living room. If the moment has to be truly al fresco, there is also a tidy deck off of the kitchen. The 3 bay garage and a powered, slab floored basement space means you'll never lack for storage. True beauty is effortless, and this one is just that...truly beautiful
Home Details
Home Type
- Single Family
Est. Annual Taxes
- $6,444
Year Built
- Built in 2016
HOA Fees
- $25 Monthly HOA Fees
Parking
- 3 Car Attached Garage
Home Design
- Contemporary Architecture
- Transitional Architecture
- Traditional Architecture
- Block Foundation
- Shingle Roof
- Vinyl Siding
Interior Spaces
- 2,730 Sq Ft Home
- 1-Story Property
- Bar Fridge
- Insulated Windows
- Entrance Foyer
- Living Room with Fireplace
- Dining Room
- Den
- Screened Porch
Kitchen
- Built-In Self-Cleaning Oven
- Electric Cooktop
- Range Hood
- Ice Maker
- Dishwasher
- Stainless Steel Appliances
Flooring
- Wood
- Carpet
- Ceramic Tile
Bedrooms and Bathrooms
- 3 Bedrooms
Laundry
- Laundry Room
- Dryer
- Washer
Basement
- Walk-Out Basement
- Interior Basement Entry
- Basement Storage
Schools
- Perry Harrison Elementary School
- Margaret B Pollard Middle School
- Seaforth High School
Utilities
- Central Air
- Heating System Uses Natural Gas
- Water Heater
- Community Sewer or Septic
Additional Features
- Deck
- 0.79 Acre Lot
Community Details
- Association fees include unknown
- Fearrington HOA, Phone Number (919) 542-1603
- Fearrington Subdivision
Listing and Financial Details
- Assessor Parcel Number 0085855
Map
Home Values in the Area
Average Home Value in this Area
Tax History
| Year | Tax Paid | Tax Assessment Tax Assessment Total Assessment is a certain percentage of the fair market value that is determined by local assessors to be the total taxable value of land and additions on the property. | Land | Improvement |
|---|---|---|---|---|
| 2024 | $6,444 | $755,509 | $165,945 | $589,564 |
| 2023 | $6,142 | $755,509 | $165,945 | $589,564 |
| 2022 | $5,916 | $755,509 | $165,945 | $589,564 |
| 2021 | $0 | $755,509 | $165,945 | $589,564 |
| 2020 | $4,518 | $617,940 | $156,975 | $460,965 |
| 2019 | $4,933 | $617,940 | $156,975 | $460,965 |
| 2018 | $0 | $617,940 | $156,975 | $460,965 |
| 2017 | $4,643 | $617,940 | $156,975 | $460,965 |
| 2016 | $1,041 | $141,277 | $141,277 | $0 |
| 2015 | $1,024 | $141,277 | $141,277 | $0 |
| 2014 | $1,003 | $141,277 | $141,277 | $0 |
| 2013 | -- | $141,277 | $141,277 | $0 |
Property History
| Date | Event | Price | Change | Sq Ft Price |
|---|---|---|---|---|
| 04/01/2025 04/01/25 | Price Changed | $919,000 | -2.1% | $337 / Sq Ft |
| 03/12/2025 03/12/25 | For Sale | $939,000 | 0.0% | $344 / Sq Ft |
| 02/28/2025 02/28/25 | Off Market | $939,000 | -- | -- |
| 02/28/2025 02/28/25 | For Sale | $939,000 | 0.0% | $344 / Sq Ft |
| 02/09/2025 02/09/25 | Pending | -- | -- | -- |
| 01/30/2025 01/30/25 | For Sale | $939,000 | -- | $344 / Sq Ft |
Deed History
| Date | Type | Sale Price | Title Company |
|---|---|---|---|
| Interfamily Deed Transfer | -- | None Available | |
| Warranty Deed | $185,000 | Attorney | |
| Warranty Deed | $185,000 | Attorney |
Similar Homes in Pittsboro, NC
Source: Doorify MLS
MLS Number: 10073553
APN: 85855
- 5503 Rutherford Close
- 22 Yancey
- 595 Weathersfield Unit A
- 577 Woodbury
- 4331 Millcreek Cir
- 28 W Madison
- 10 E Madison
- 185 Weatherbend
- 135 Weatherbend
- 140 Hedgerow
- 446 Crossvine Close
- 227 Windlestraw
- 1309 Langdon Place
- 4201 Henderson Place
- 1331 Langdon Place
- 360 Linden Close
- 362 Linden Close
- 919 Woodham
- 492 Beechmast
- 482 Beechmast
