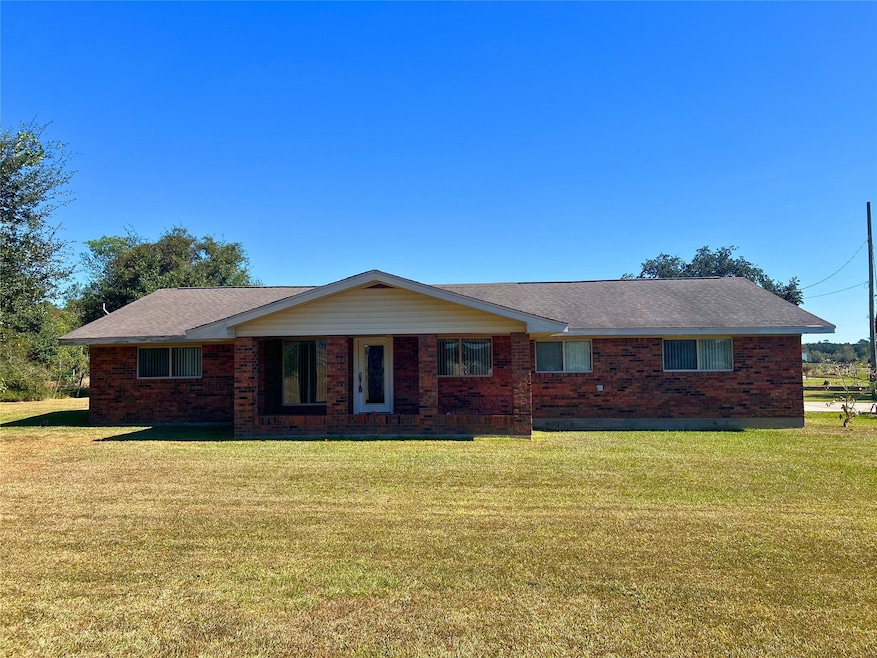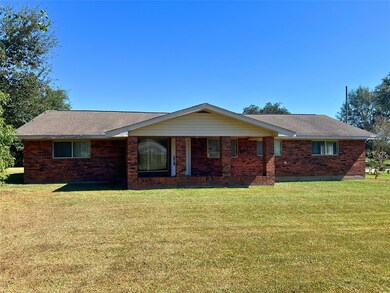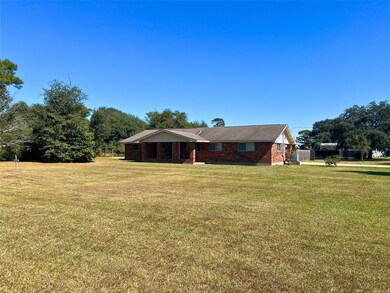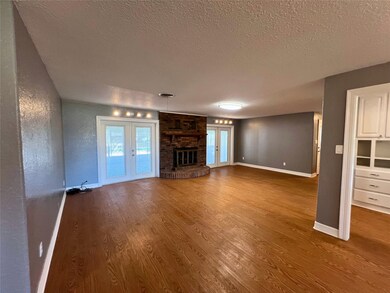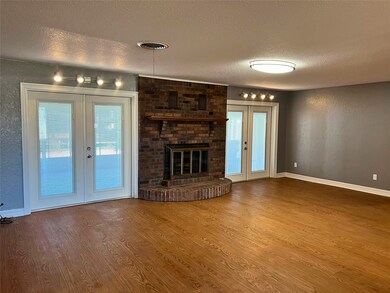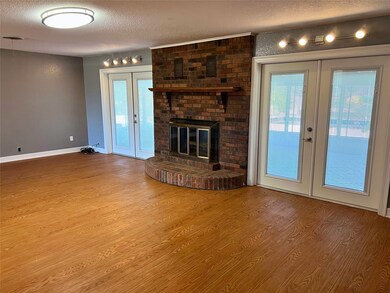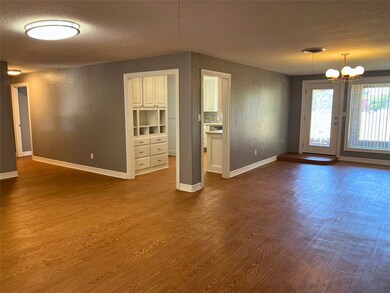
4036 Fm 408 Orange, TX 77630
East Orange NeighborhoodHighlights
- Traditional Architecture
- Central Heating and Cooling System
- 1-Story Property
About This Home
As of February 2025Embrace this charming 3-bed, 2-bath home nestled on a corner lot and sitting on 2.34 acres in Bridge City ISD. Cozy up by the stone fireplace in the large living room, with 2 sets of French doors that open to a large sunroom. Gather in the updated kitchen with beautiful countertops, farmhouse-style sink, and an abundance of custom cabinets. Enjoy the large-inside utility room with built-in cabinets for storage. Don't miss out on the ultimate relaxation this summer by the inviting In-ground Pool. DON'T WAIT! - Your outdoor retreat awaits!
Home Details
Home Type
- Single Family
Est. Annual Taxes
- $4,241
Year Built
- Built in 1976
Home Design
- Traditional Architecture
- Brick Exterior Construction
- Slab Foundation
- Composition Roof
Bedrooms and Bathrooms
- 3 Bedrooms
- 2 Full Bathrooms
Schools
- Bridge City Elementary School
- Bridge City Middle School
- Bridge City High School
Additional Features
- 1-Story Property
- Cleared Lot
- Central Heating and Cooling System
Community Details
- William Dyson Subdivision
Map
Home Values in the Area
Average Home Value in this Area
Property History
| Date | Event | Price | Change | Sq Ft Price |
|---|---|---|---|---|
| 02/17/2025 02/17/25 | Sold | -- | -- | -- |
| 01/13/2025 01/13/25 | Pending | -- | -- | -- |
| 01/10/2025 01/10/25 | For Sale | $239,000 | 0.0% | $129 / Sq Ft |
| 01/09/2025 01/09/25 | Off Market | -- | -- | -- |
| 09/13/2024 09/13/24 | Price Changed | $239,000 | -7.0% | $129 / Sq Ft |
| 05/24/2024 05/24/24 | Price Changed | $257,000 | -3.0% | $139 / Sq Ft |
| 04/05/2024 04/05/24 | For Sale | $265,000 | 0.0% | $143 / Sq Ft |
| 04/02/2024 04/02/24 | Pending | -- | -- | -- |
| 03/01/2024 03/01/24 | For Sale | $265,000 | -- | $143 / Sq Ft |
Tax History
| Year | Tax Paid | Tax Assessment Tax Assessment Total Assessment is a certain percentage of the fair market value that is determined by local assessors to be the total taxable value of land and additions on the property. | Land | Improvement |
|---|---|---|---|---|
| 2024 | $4,241 | $242,887 | $28,065 | $214,822 |
| 2023 | $3,748 | $214,426 | $28,065 | $186,361 |
| 2022 | $797 | $191,950 | $18,710 | $173,240 |
| 2021 | $3,195 | $174,430 | $18,710 | $155,720 |
| 2020 | $2,985 | $158,720 | $18,710 | $140,010 |
| 2019 | $2,982 | $152,853 | $18,710 | $134,143 |
| 2018 | $2,827 | $146,457 | $18,710 | $127,747 |
| 2017 | $681 | $146,457 | $18,710 | $127,747 |
| 2016 | $2,675 | $137,664 | $18,710 | $118,954 |
| 2015 | $781 | $134,781 | $18,710 | $116,071 |
| 2014 | $781 | $137,675 | $18,710 | $118,965 |
Mortgage History
| Date | Status | Loan Amount | Loan Type |
|---|---|---|---|
| Open | $235,653 | FHA |
Deed History
| Date | Type | Sale Price | Title Company |
|---|---|---|---|
| Deed | -- | None Listed On Document | |
| Interfamily Deed Transfer | -- | None Available |
Similar Homes in Orange, TX
Source: Houston Association of REALTORS®
MLS Number: 73940730
APN: 000010-065001
- 3812 Fm 408
- 0 Humble St
- 6168 Inez Ave
- 5377 Humble St
- 200 Ridgewood St
- 203 Live Oak St
- 6602 Chevron St
- 182 Live Oak St
- 167 Ridgewood St
- 1365 Wisteria St
- 164 Shadowdale St
- 9001 Oak Vista
- 6984 W Granger Ln
- 5406 Lyre St
- 1 Highway 1442
- 2 Highway 1442
- 3 Highway 1442
- 4 Highway 1442
- 0 Highway 1442
- 1905 Miller Dr
