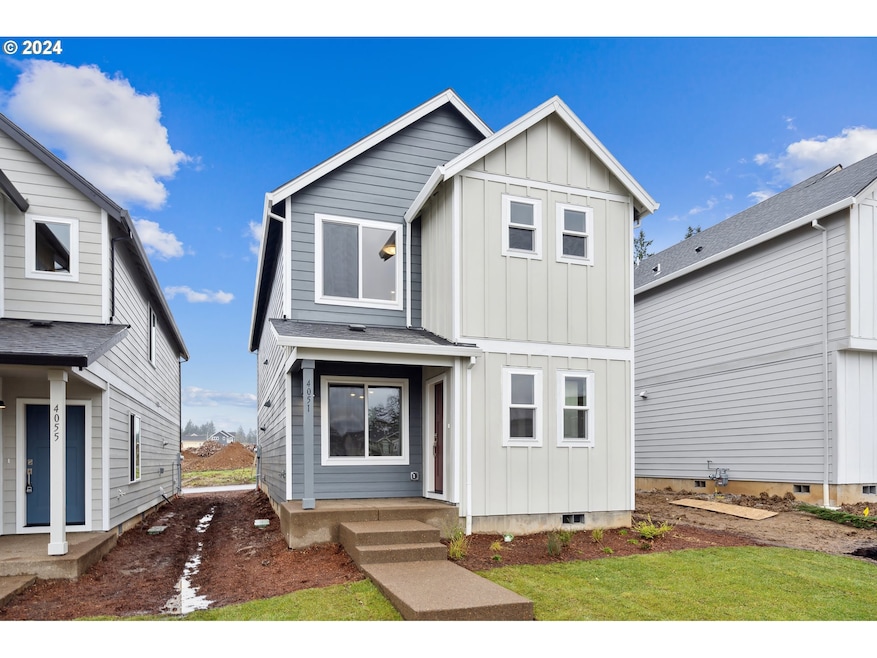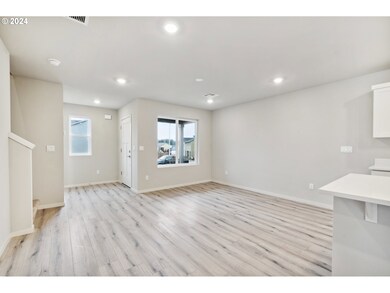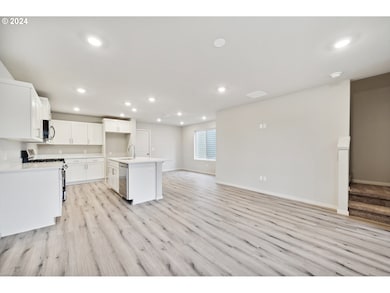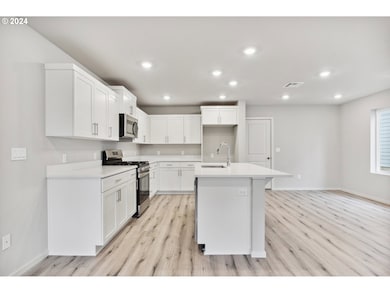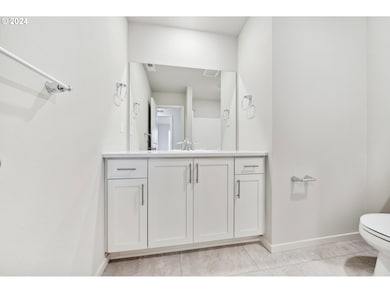
$425,000
- 3 Beds
- 2 Baths
- 1,677 Sq Ft
- 3573 Stanley Ln S
- Salem, OR
Property sits in South Salem in a well established neighborhood on a Quarter acre lot w/fenced backyard & covered patio setting perfect for outdoor entertainment. The home is a single level Ranch style home w/attached 2 car garage that leads into a large laundry room w/sink & counter top area. The flow of the home is a wrap around interior w/ a large dining area & open concept w/ the remodeled
Kevin Riley VANTAGE POINT BROKERS, LLC
