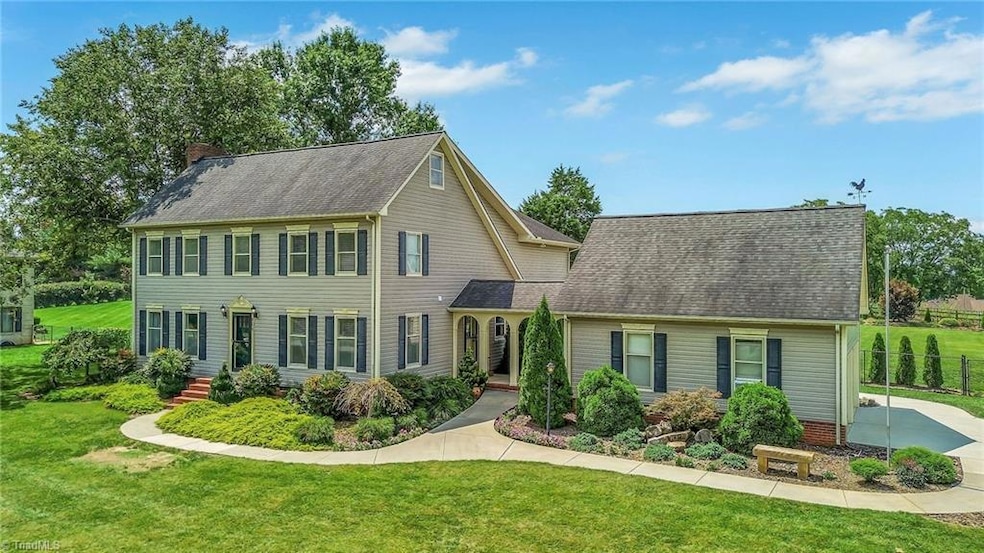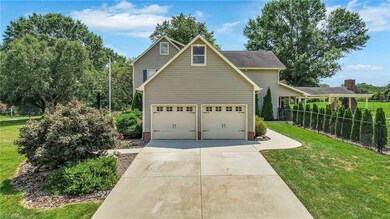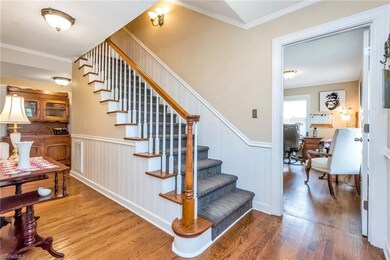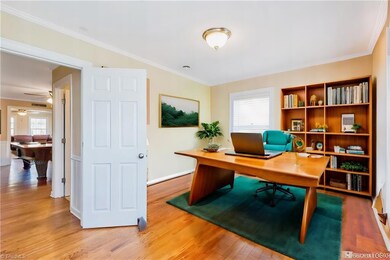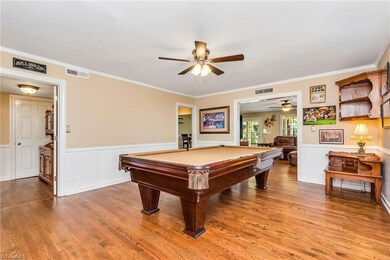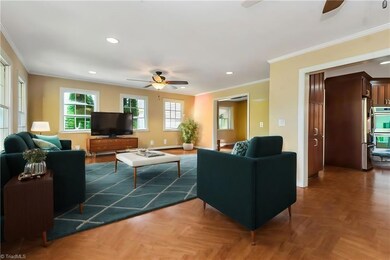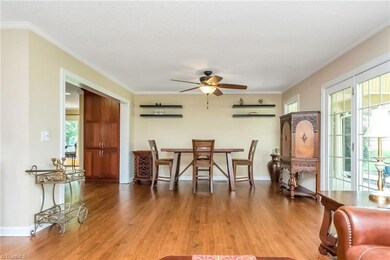
404 Baymount Dr Statesville, NC 28625
Highlights
- Dining Room with Fireplace
- No HOA
- 2 Car Detached Garage
- Wood Flooring
- Double Oven
- Tankless Water Heater
About This Home
As of November 2024* Back on market no fault to seller!! * Welcome to your dream home in the exclusive Baymount Meadows! This meticulously crafted custom residence boasts 5 spacious bedrooms and versatile flex rooms perfect for a home office or creative space. The warm, wood-burning fireplace complements the gleaming hardwood floors, creating a cozy yet elegant ambiance. The heart of the home, a gourmet chef’s kitchen, is a culinary masterpiece with custom-built shelves for a touch of luxury. Outside, the private backyard beckons with a custom pergola and a stunning full brick fireplace—ideal for unforgettable evenings and sunset views. The side-load, two-car detached garage features a unique walk-up storage area and an expansive attic, offering endless storage possibilities. Every detail of this home has been designed with sophistication and functionality in mind, making it the perfect sanctuary for those who value both style and comfort. Don’t miss the chance to make this extraordinary home your own!
Last Buyer's Agent
NONMEMBER NONMEMBER
Home Details
Home Type
- Single Family
Est. Annual Taxes
- $2,137
Year Built
- Built in 1979
Lot Details
- 1 Acre Lot
- Fenced
- Property is zoned R20
Parking
- 2 Car Detached Garage
- Side Facing Garage
- Driveway
Home Design
- Vinyl Siding
Interior Spaces
- 3,486 Sq Ft Home
- Property has 2 Levels
- Ceiling Fan
- Dining Room with Fireplace
- 2 Fireplaces
Kitchen
- Double Oven
- Gas Cooktop
- Dishwasher
- Kitchen Island
- Disposal
Flooring
- Wood
- Carpet
- Tile
Bedrooms and Bathrooms
- 5 Bedrooms
- 3 Full Bathrooms
Laundry
- Laundry on upper level
- Dryer Hookup
Outdoor Features
- Outdoor Fireplace
Utilities
- Forced Air Heating and Cooling System
- Tankless Water Heater
Community Details
- No Home Owners Association
- Baymount Meadows Subdivision
Listing and Financial Details
- Assessor Parcel Number 4756791099000
- 1% Total Tax Rate
Map
Home Values in the Area
Average Home Value in this Area
Property History
| Date | Event | Price | Change | Sq Ft Price |
|---|---|---|---|---|
| 11/25/2024 11/25/24 | Sold | $520,000 | -5.4% | $149 / Sq Ft |
| 11/07/2024 11/07/24 | Pending | -- | -- | -- |
| 10/23/2024 10/23/24 | Price Changed | $549,500 | -1.9% | $158 / Sq Ft |
| 10/21/2024 10/21/24 | Price Changed | $560,000 | -2.5% | $161 / Sq Ft |
| 10/14/2024 10/14/24 | For Sale | $574,500 | +10.5% | $165 / Sq Ft |
| 10/13/2024 10/13/24 | Off Market | $520,000 | -- | -- |
| 09/18/2024 09/18/24 | Pending | -- | -- | -- |
| 09/10/2024 09/10/24 | Price Changed | $549,999 | -4.3% | $158 / Sq Ft |
| 08/17/2024 08/17/24 | For Sale | $575,000 | +101.1% | $165 / Sq Ft |
| 06/29/2017 06/29/17 | Sold | $285,900 | +0.4% | $76 / Sq Ft |
| 05/18/2017 05/18/17 | Pending | -- | -- | -- |
| 05/11/2017 05/11/17 | For Sale | $284,900 | -- | $75 / Sq Ft |
Tax History
| Year | Tax Paid | Tax Assessment Tax Assessment Total Assessment is a certain percentage of the fair market value that is determined by local assessors to be the total taxable value of land and additions on the property. | Land | Improvement |
|---|---|---|---|---|
| 2024 | $2,137 | $352,090 | $30,000 | $322,090 |
| 2023 | $2,137 | $352,090 | $30,000 | $322,090 |
| 2022 | $1,849 | $285,060 | $30,000 | $255,060 |
| 2021 | $1,845 | $285,060 | $30,000 | $255,060 |
| 2020 | $1,845 | $285,060 | $30,000 | $255,060 |
| 2019 | $1,816 | $285,060 | $30,000 | $255,060 |
| 2018 | $1,683 | $272,960 | $32,000 | $240,960 |
| 2017 | $1,683 | $272,960 | $32,000 | $240,960 |
| 2016 | $1,683 | $272,960 | $32,000 | $240,960 |
| 2015 | $1,683 | $272,960 | $32,000 | $240,960 |
| 2014 | -- | $285,760 | $32,000 | $253,760 |
Mortgage History
| Date | Status | Loan Amount | Loan Type |
|---|---|---|---|
| Open | $200,000 | Credit Line Revolving | |
| Closed | $100,000 | New Conventional | |
| Previous Owner | $237,000 | New Conventional | |
| Previous Owner | $249,395 | New Conventional | |
| Previous Owner | $70,000 | Credit Line Revolving | |
| Previous Owner | $282,640 | Unknown | |
| Previous Owner | $25,000 | Credit Line Revolving | |
| Previous Owner | $280,000 | Construction | |
| Previous Owner | $206,000 | Unknown |
Deed History
| Date | Type | Sale Price | Title Company |
|---|---|---|---|
| Warranty Deed | $286,000 | None Available | |
| Special Warranty Deed | -- | Trust Title Agency Llc | |
| Trustee Deed | $178,057 | None Available | |
| Deed | $198,000 | -- | |
| Deed | $100,500 | -- | |
| Deed | -- | -- |
Similar Homes in Statesville, NC
Source: Triad MLS
MLS Number: 1152781
APN: 4756-79-1099.000
- 130 Big Oak Ln
- 190 Country Dr
- 872 Old Mocksville Rd
- 872 Old Mocksville Rd Unit 1
- 882 Old Mocksville Rd
- 137 Dellinger Dr
- 909 Old Mocksville Rd
- 191 Wildwood Loop
- 168 Wildwood Loop
- 164 Wildwood Loop
- 209 Brookview Rd
- 743 Allen Creek Rd
- 198 Dunlap Loop
- 0000 Turnersburg Hwy
- 162 Jennings Rd
- TBD Addie Rd
- 00000 Barnyard Ln
- 206 Barnyard Ln
- 678 Turnersburg Hwy
- 501 Chestnut Grove Rd
