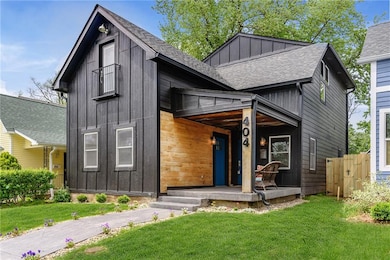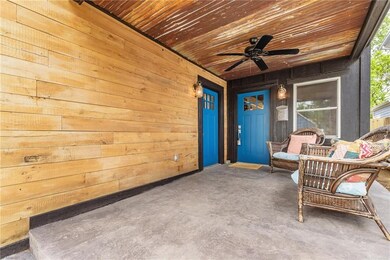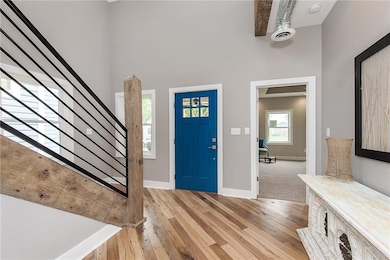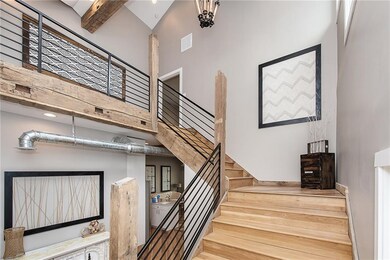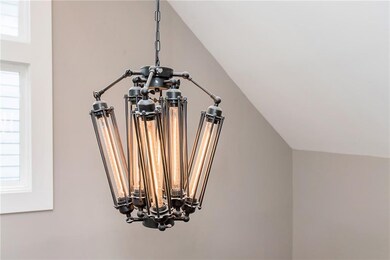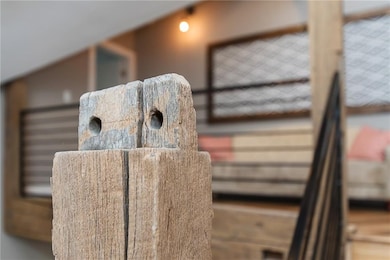
404 E Minnesota St Indianapolis, IN 46225
Bates-Hendricks NeighborhoodHighlights
- Traditional Architecture
- Forced Air Heating System
- ENERGY STAR Qualified Water Heater
- 2 Car Detached Garage
- Family or Dining Combination
About This Home
As of June 2019Don't miss out on this unique industrial and rustic remodeled home in Bates Hendricks! Only moments away from Lilly, Downtown, and Fountain Square. This remodeled Sherfick Companies home is accented with 150 year old reclaimed barn beams and wood floor with 6 different species of wood. Custom stamped concrete sidewalk, front porch, and back patio set it apart. This home is a 3 bd, 3.5 ba, with walk-in closets, downstairs suite with its own entrance, laundry room, 2 car detached garage, large yard, modern kitchen, master bedroom upstairs with deck, and an adorable Juliet balcony in the upstairs suite. This property is unique to the neighborhood and a pioneer in design. Easy access to I65 & I70 makes it convenient for your morning commute.
Last Buyer's Agent
Mark Branch
Highgarden Real Estate

Home Details
Home Type
- Single Family
Est. Annual Taxes
- $1,784
Year Built
- Built in 1895
Lot Details
- 5,227 Sq Ft Lot
Parking
- 2 Car Detached Garage
Home Design
- Traditional Architecture
Interior Spaces
- 2-Story Property
- Family or Dining Combination
- Fire and Smoke Detector
- Basement
Bedrooms and Bathrooms
- 3 Bedrooms
Utilities
- Forced Air Heating System
- ENERGY STAR Qualified Water Heater
Community Details
- Fennemans Subdivision
Listing and Financial Details
- Assessor Parcel Number 491113191002000101
Map
Home Values in the Area
Average Home Value in this Area
Property History
| Date | Event | Price | Change | Sq Ft Price |
|---|---|---|---|---|
| 06/26/2019 06/26/19 | Sold | $342,000 | -2.0% | $124 / Sq Ft |
| 05/24/2019 05/24/19 | Pending | -- | -- | -- |
| 05/24/2019 05/24/19 | For Sale | $349,000 | +675.6% | $126 / Sq Ft |
| 09/29/2016 09/29/16 | Sold | $45,000 | -8.2% | $19 / Sq Ft |
| 09/25/2016 09/25/16 | Pending | -- | -- | -- |
| 09/23/2016 09/23/16 | For Sale | $49,000 | 0.0% | $20 / Sq Ft |
| 08/06/2016 08/06/16 | Pending | -- | -- | -- |
| 07/25/2016 07/25/16 | Price Changed | $49,000 | -18.3% | $20 / Sq Ft |
| 07/21/2016 07/21/16 | For Sale | $60,000 | +566.7% | $25 / Sq Ft |
| 02/05/2013 02/05/13 | Sold | $9,000 | 0.0% | $4 / Sq Ft |
| 01/29/2013 01/29/13 | Pending | -- | -- | -- |
| 12/14/2012 12/14/12 | For Sale | $9,000 | -- | $4 / Sq Ft |
Tax History
| Year | Tax Paid | Tax Assessment Tax Assessment Total Assessment is a certain percentage of the fair market value that is determined by local assessors to be the total taxable value of land and additions on the property. | Land | Improvement |
|---|---|---|---|---|
| 2024 | $4,872 | $414,500 | $22,400 | $392,100 |
| 2023 | $4,872 | $399,900 | $22,400 | $377,500 |
| 2022 | $4,669 | $376,800 | $22,400 | $354,400 |
| 2021 | $4,210 | $352,200 | $22,400 | $329,800 |
| 2020 | $3,742 | $312,100 | $22,400 | $289,700 |
| 2019 | $691 | $81,500 | $3,600 | $77,900 |
| 2018 | $1,782 | $71,500 | $3,600 | $67,900 |
| 2017 | $2,363 | $60,100 | $3,600 | $56,500 |
| 2016 | $1,012 | $45,100 | $3,600 | $41,500 |
| 2014 | $964 | $44,600 | $3,600 | $41,000 |
| 2013 | $1,032 | $43,700 | $3,600 | $40,100 |
Mortgage History
| Date | Status | Loan Amount | Loan Type |
|---|---|---|---|
| Open | $290,700 | New Conventional | |
| Previous Owner | $157,500 | New Conventional | |
| Previous Owner | $84,000 | New Conventional | |
| Previous Owner | $26,300 | New Conventional |
Deed History
| Date | Type | Sale Price | Title Company |
|---|---|---|---|
| Warranty Deed | -- | None Available | |
| Deed | -- | -- | |
| Quit Claim Deed | -- | None Available | |
| Warranty Deed | -- | Attorney | |
| Warranty Deed | -- | Attorney | |
| Warranty Deed | -- | Mtc | |
| Deed | $9,000 | -- | |
| Special Warranty Deed | -- | -- | |
| Sheriffs Deed | -- | -- | |
| Quit Claim Deed | -- | -- | |
| Interfamily Deed Transfer | -- | None Available |
Similar Homes in Indianapolis, IN
Source: MIBOR Broker Listing Cooperative®
MLS Number: MBR21642845
APN: 49-11-13-191-002.000-101
- 350 E Minnesota St
- 329 Lincoln St
- 322 Lincoln St
- 325 E Minnesota St
- 1546 S New Jersey St
- 315 E Minnesota St
- 401 Iowa St
- 257 E Minnesota St
- 1818 S East St
- 249 E Minnesota St
- 604 Lincoln St
- 1542 S Alabama St
- 1505 S Alabama St
- 413 E Caven St
- 1447 S East St
- 239 Iowa St
- 240 E Caven St
- 1424 S New Jersey St
- 408 E Beecher St
- 1418 S New Jersey St

