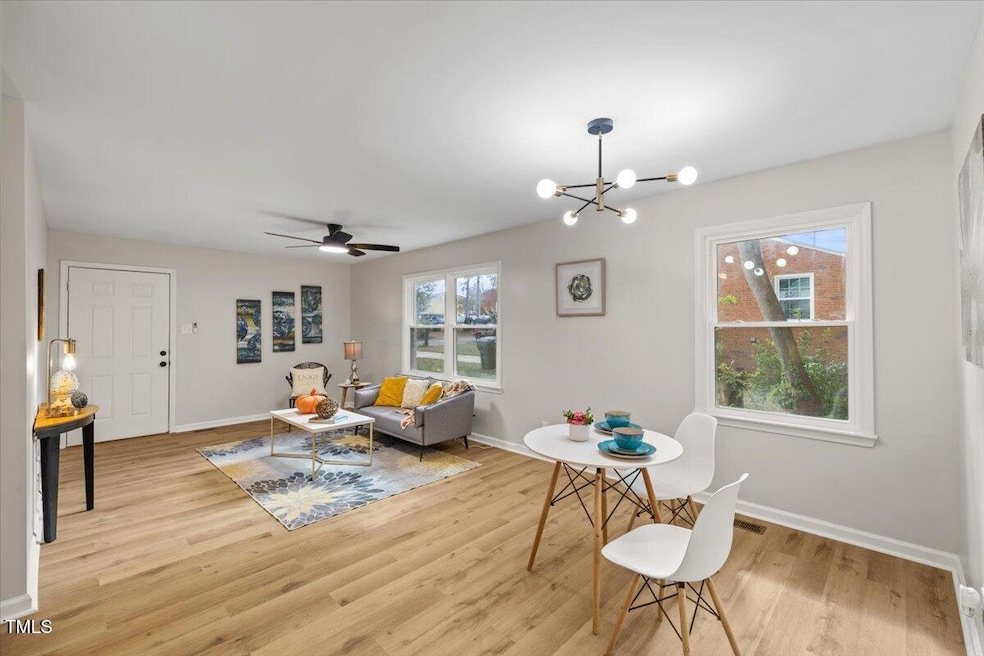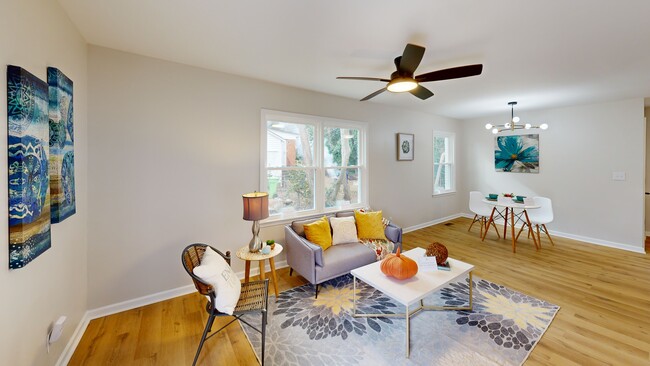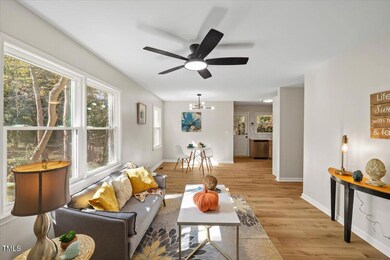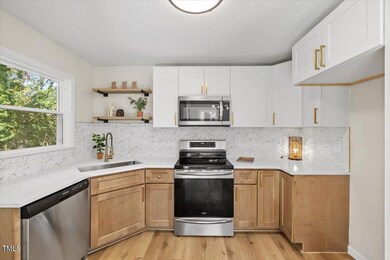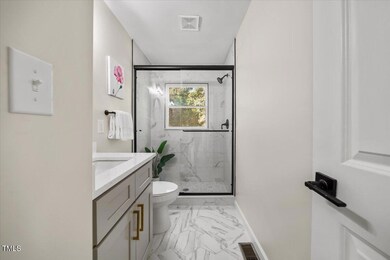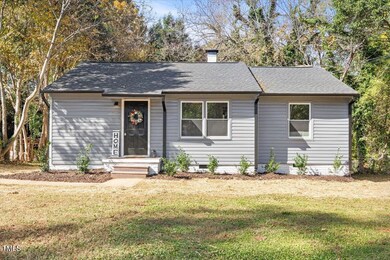
404 Lansing St Raleigh, NC 27610
Longacres NeighborhoodHighlights
- Quartz Countertops
- No HOA
- Double Pane Windows
- Moore Square Museum Magnet Middle School Rated A
- Rear Porch
- Living Room
About This Home
As of February 2025Welcome to this chic and charming remodeled ranch, just minutes from the heart of Raleigh! Inside the beltline and bursting with personality, this home features a brand-new architectural shingle roof, fresh windows, and beautiful brick siding for an oh-so-stylish curb appeal. Step inside to an open, airy layout where modern vibes meet classic comfort—complete with a bold black fan, gorgeous light fixtures, and smooth ceilings. Cooking's a joy in your Pinterest-worthy kitchen, decked out with gleaming quartz countertops, brushed gold hardware, a showstopping backsplash, and all-new appliances.
The main bath is a true retreat, with an oversized walk-in shower and a sleek vanity. Durable LVP flooring flows through spacious, closet-rich rooms with stylish black finishes that tie it all together. With easy access to 440, Raleigh Country Club four minutes away, and all the shops, eats, and nightlife of downtown just 1.5 miles from your doorstep, this cozy ranch is the perfect blend of fun, function, and location!
Want EVEN more VALUE? This home is eligible for special Community Reinvestment Act lending for qualified homebuyers that includes hundred percent financing, no Mortgage Insurance, a Fixed Rate loan, and a $5000 lender credit with our preferred lender! Easy peasy!
Home Details
Home Type
- Single Family
Est. Annual Taxes
- $1,749
Year Built
- Built in 1955 | Remodeled
Lot Details
- 9,583 Sq Ft Lot
- Lot Dimensions are 140x70x130x71
- Landscaped
- Level Lot
- Cleared Lot
- Property is zoned R-10
Home Design
- Brick Exterior Construction
- Permanent Foundation
- Raised Foundation
- Block Foundation
- Shingle Roof
- Architectural Shingle Roof
- Vinyl Siding
Interior Spaces
- 1,017 Sq Ft Home
- 1-Story Property
- Smooth Ceilings
- Ceiling Fan
- Double Pane Windows
- Living Room
- Dining Room
- Open Floorplan
- Utility Room
- Luxury Vinyl Tile Flooring
- Basement
- Crawl Space
- Pull Down Stairs to Attic
Kitchen
- Electric Range
- Microwave
- Plumbed For Ice Maker
- Dishwasher
- Quartz Countertops
Bedrooms and Bathrooms
- 3 Bedrooms
- 1 Full Bathroom
- Walk-in Shower
Laundry
- Laundry closet
- Washer and Electric Dryer Hookup
Home Security
- Smart Lights or Controls
- Fire and Smoke Detector
Parking
- 3 Parking Spaces
- Private Driveway
- 3 Open Parking Spaces
Accessible Home Design
- Accessible Common Area
Outdoor Features
- Rain Gutters
- Rear Porch
Schools
- Poe Elementary School
- Moore Square Museum Middle School
- Broughton High School
Utilities
- Forced Air Heating and Cooling System
- Heating System Uses Natural Gas
- Heat Pump System
- Natural Gas Connected
- Electric Water Heater
Community Details
- No Home Owners Association
- Long Acres Subdivision
Listing and Financial Details
- Assessor Parcel Number 1713670101
Map
Home Values in the Area
Average Home Value in this Area
Property History
| Date | Event | Price | Change | Sq Ft Price |
|---|---|---|---|---|
| 02/24/2025 02/24/25 | Sold | $316,500 | +0.5% | $311 / Sq Ft |
| 01/11/2025 01/11/25 | Pending | -- | -- | -- |
| 01/09/2025 01/09/25 | Price Changed | $314,900 | -3.0% | $310 / Sq Ft |
| 01/03/2025 01/03/25 | Price Changed | $324,800 | 0.0% | $319 / Sq Ft |
| 01/02/2025 01/02/25 | For Sale | $324,900 | +2.7% | $319 / Sq Ft |
| 12/23/2024 12/23/24 | Off Market | $316,500 | -- | -- |
| 12/10/2024 12/10/24 | Price Changed | $324,900 | 0.0% | $319 / Sq Ft |
| 11/25/2024 11/25/24 | Price Changed | $325,000 | -3.0% | $320 / Sq Ft |
| 11/01/2024 11/01/24 | For Sale | $335,000 | -- | $329 / Sq Ft |
Tax History
| Year | Tax Paid | Tax Assessment Tax Assessment Total Assessment is a certain percentage of the fair market value that is determined by local assessors to be the total taxable value of land and additions on the property. | Land | Improvement |
|---|---|---|---|---|
| 2024 | $1,749 | $199,097 | $130,000 | $69,097 |
| 2023 | $1,343 | $121,365 | $60,000 | $61,365 |
| 2022 | $1,249 | $121,365 | $60,000 | $61,365 |
| 2021 | $1,201 | $121,365 | $60,000 | $61,365 |
| 2020 | $1,179 | $121,365 | $60,000 | $61,365 |
| 2019 | $877 | $73,977 | $28,000 | $45,977 |
| 2018 | $828 | $73,977 | $28,000 | $45,977 |
| 2017 | $790 | $73,977 | $28,000 | $45,977 |
| 2016 | $774 | $73,977 | $28,000 | $45,977 |
| 2015 | $801 | $75,375 | $28,000 | $47,375 |
| 2014 | -- | $75,375 | $28,000 | $47,375 |
Mortgage History
| Date | Status | Loan Amount | Loan Type |
|---|---|---|---|
| Open | $316,500 | VA | |
| Closed | $316,500 | VA | |
| Previous Owner | $1,000,000 | Construction | |
| Previous Owner | $40,000 | No Value Available |
Deed History
| Date | Type | Sale Price | Title Company |
|---|---|---|---|
| Warranty Deed | $316,500 | None Listed On Document | |
| Warranty Deed | $316,500 | None Listed On Document | |
| Warranty Deed | $200,000 | None Listed On Document | |
| Warranty Deed | $63,000 | -- | |
| Trustee Deed | $55,819 | -- |
About the Listing Agent

"Hey there! Originally from Portugal, I've been rocking the real estate scene in the Triangle for 13 awesome years. Not just into buying and selling, but I dive into flips and new construction too. Since 2015, my real estate adventure has been a wild ride, growing each year even when the market does its funky dance.
But here's the scoop – it's not just me. I've got this fantastic team of agents at SY Realty Group, and we're all about turning your real estate dreams into reality. Our
Susana's Other Listings
Source: Doorify MLS
MLS Number: 10061213
APN: 1713.11-67-0101-000
- 2304 Nelson St
- 449 Parnell Dr
- 508 Solar Dr
- 529 Solar Dr
- 2506 Poole Rd
- 337 Merrywood Dr
- 1615 Malta Ave
- 100 Farris Ct
- 132 Lord Ashley Rd
- 1604 Malta Ave
- 1916 Sicily Ave
- 1511 Malta Ave
- 1410 Joe Louis Ave
- 1322 E Lenoir St
- 3 Maple St
- 305 Clarendon Crescent
- 1512 Pender St
- 104 Bart St
- 816 Peyton St
- 209 Dickens Dr
