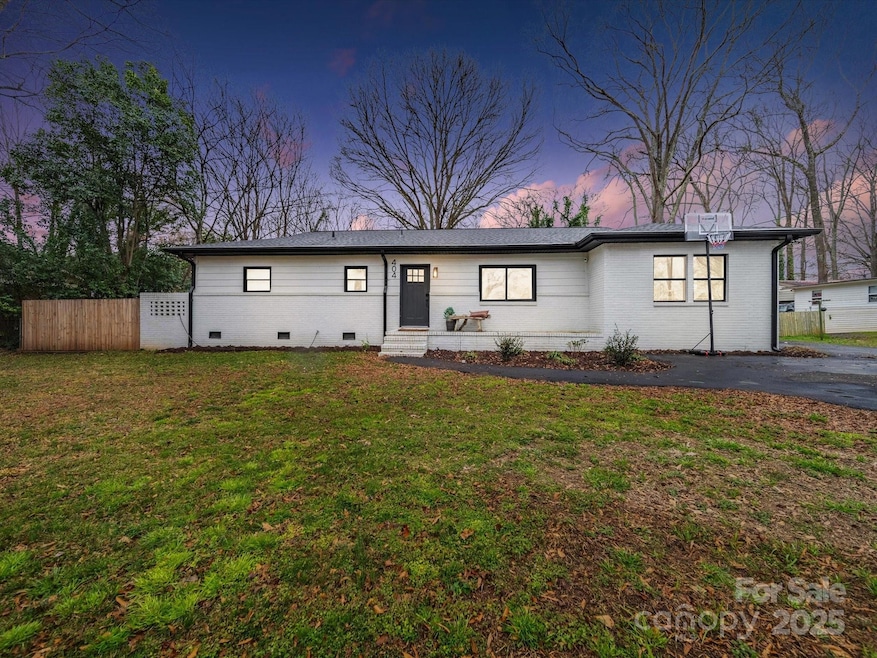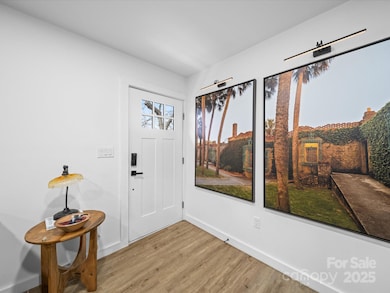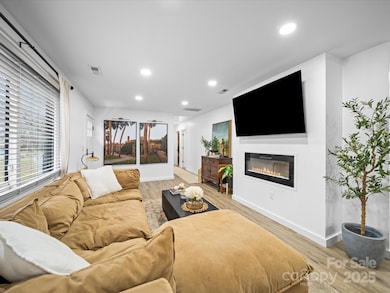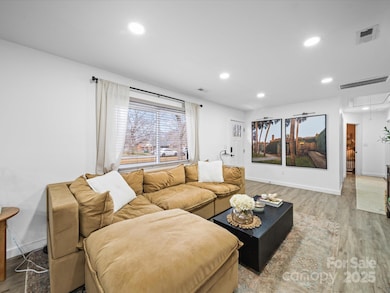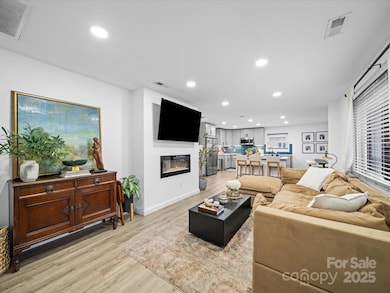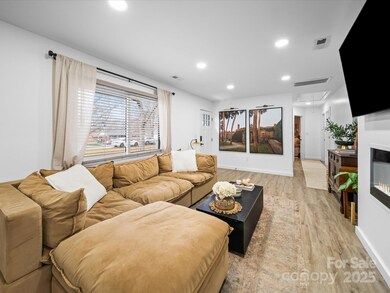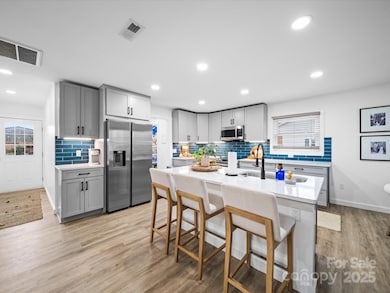
404 Plaza Dr Harrisburg, NC 28075
Estimated payment $2,684/month
Highlights
- Shed
- Tile Flooring
- Four Sided Brick Exterior Elevation
- Pitts School Road Elementary School Rated A-
- 1-Story Property
- Central Air
About This Home
Stunning Fully Renovated Brick Ranch on a Private .46-Acre Lot! This beautifully updated home offers modern upgrades throughout; roof, HVAC, plumbing, electrical, lighting, driveway, kitchen, and bathrooms—everything has been done for you! (2023) Enjoy an open floor plan with abundant natural light streaming through large windows. Spacious primary suite features a walk-in closet and updated en-suite bath with dual vanity. The home also boasts a dedicated office nook, a full-sized laundry room, and an electric, heat-producing fireplace for cozy evenings.
The kitchen is equipped with stainless steel appliances quartz counters, and tile backsplash, LVP and tile flooring flow throughout—no carpet!
The yard is meant for entertaining with large deck, and tiny house with additional full bath! (Not included in square footage)
Nestled on a private lot in a walkable neighborhood within the Harrisburg school district, this home is move-in ready. Appraised at $454,500 prior to current owners.
Listing Agent
Allen Tate Charlotte South Brokerage Email: joseph.mcmurry@allentate.com License #301841

Home Details
Home Type
- Single Family
Est. Annual Taxes
- $3,613
Year Built
- Built in 1968
Lot Details
- Privacy Fence
- Back Yard Fenced
- Property is zoned RM
Parking
- Driveway
Home Design
- Four Sided Brick Exterior Elevation
Interior Spaces
- 1,637 Sq Ft Home
- 1-Story Property
- Family Room with Fireplace
- Crawl Space
Kitchen
- Electric Oven
- Electric Range
- Dishwasher
- Disposal
Flooring
- Tile
- Vinyl
Bedrooms and Bathrooms
- 3 Main Level Bedrooms
- 2 Full Bathrooms
Outdoor Features
- Shed
Schools
- Pitts Elementary School
- Roberta Road Middle School
- Jay M. Robinson High School
Utilities
- Central Air
- Heat Pump System
- Electric Water Heater
Community Details
- Harrisburg Park Subdivision
Listing and Financial Details
- Assessor Parcel Number 5507-66-9885-0000
Map
Home Values in the Area
Average Home Value in this Area
Tax History
| Year | Tax Paid | Tax Assessment Tax Assessment Total Assessment is a certain percentage of the fair market value that is determined by local assessors to be the total taxable value of land and additions on the property. | Land | Improvement |
|---|---|---|---|---|
| 2024 | $3,613 | $366,470 | $65,000 | $301,470 |
| 2023 | $1,798 | $153,030 | $51,000 | $102,030 |
| 2022 | $1,798 | $153,030 | $51,000 | $102,030 |
| 2021 | $1,676 | $153,030 | $51,000 | $102,030 |
| 2020 | $1,676 | $153,030 | $51,000 | $102,030 |
| 2019 | $1,326 | $121,110 | $30,000 | $91,110 |
| 2018 | $1,302 | $121,110 | $30,000 | $91,110 |
| 2017 | $1,199 | $121,110 | $30,000 | $91,110 |
| 2016 | $1,199 | $121,850 | $29,000 | $92,850 |
| 2015 | $426 | $121,850 | $29,000 | $92,850 |
| 2014 | $426 | $121,850 | $29,000 | $92,850 |
Property History
| Date | Event | Price | Change | Sq Ft Price |
|---|---|---|---|---|
| 04/07/2025 04/07/25 | Price Changed | $427,000 | -1.8% | $261 / Sq Ft |
| 03/14/2025 03/14/25 | For Sale | $434,900 | +10.1% | $266 / Sq Ft |
| 12/21/2023 12/21/23 | Sold | $395,000 | -1.2% | $241 / Sq Ft |
| 10/11/2023 10/11/23 | Price Changed | $399,900 | -5.9% | $244 / Sq Ft |
| 09/29/2023 09/29/23 | Price Changed | $425,000 | -4.5% | $260 / Sq Ft |
| 09/21/2023 09/21/23 | Price Changed | $445,000 | -0.9% | $272 / Sq Ft |
| 09/15/2023 09/15/23 | Price Changed | $449,000 | -0.2% | $274 / Sq Ft |
| 08/24/2023 08/24/23 | For Sale | $450,000 | -- | $275 / Sq Ft |
Deed History
| Date | Type | Sale Price | Title Company |
|---|---|---|---|
| Warranty Deed | $395,000 | None Listed On Document | |
| Commissioners Deed | $200,000 | -- | |
| Warranty Deed | $11,000 | -- |
Mortgage History
| Date | Status | Loan Amount | Loan Type |
|---|---|---|---|
| Open | $335,750 | New Conventional | |
| Previous Owner | $220,000 | New Conventional |
Similar Homes in Harrisburg, NC
Source: Canopy MLS (Canopy Realtor® Association)
MLS Number: 4232649
APN: 5507-66-9885-0000
- 413 Parallel Dr
- 126 Oakley Dr
- 4263 Black Ct Unit Lot 201
- 624 Patricia Ave
- 6129 Creekview Ct
- 4211 Center Place Dr
- 110 Sims Pkwy
- 4130 Town Center Rd
- 4853 Walnut Grove St
- 4074 Town Center Rd Unit 4074
- 6423 Town Hall Place Unit 6423
- 4133 Carl Parmer Dr
- 3849 Carl Parmer Dr Unit 3849
- 3809 Carl Parmer Dr Unit 3809
- 3960 Town Center Rd Unit 3960
- 4241 Black Ct Unit 198
- 4235 Black Ct Unit 197
- 4229 Black Ct Unit 196
- 4223 Black Ct Unit 195
- 4217 Black Ct Unit 194
