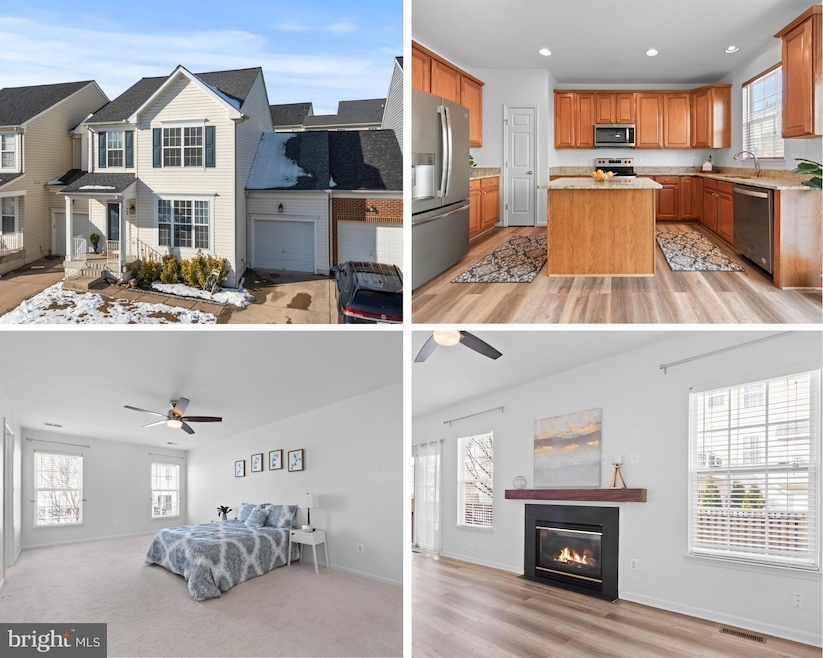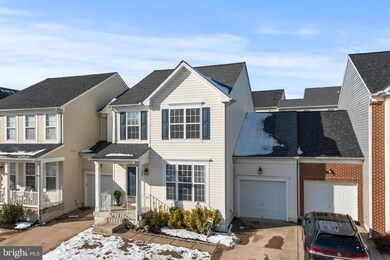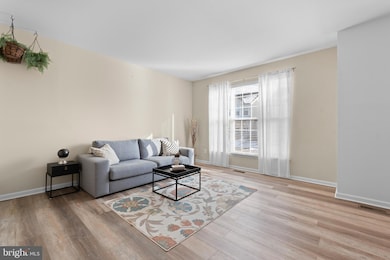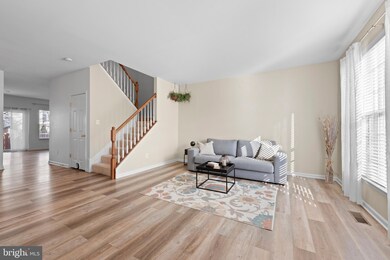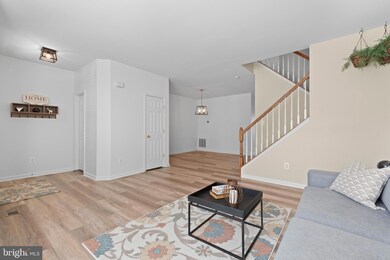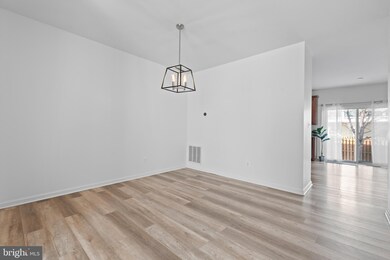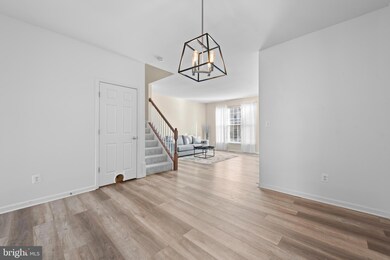
404 Rusert Dr SE Leesburg, VA 20175
Highlights
- Colonial Architecture
- Community Lake
- Recreation Room
- Loudoun County High School Rated A-
- Clubhouse
- Upgraded Countertops
About This Home
As of February 2025OPEN SATURDAY JANUARY 18TH 1-3PM (please note that Sunday open house has been canceled due to forecasted snow). Incredible opportunity to own in Leesburg! 2670 square feet of living space, attached garage, AND the desirable floorplan of a single family home - without the price tag! This move-in ready charmer in the popular East Stratford community offers an array of updates, including luxury vinyl plank flooring throughout the main level. Relax in the sunny living room, host meals in the formal dining room, or grab a quick bite in the eat-in kitchen, with granite countertops, center island, and stainless steel appliances. Plenty of space for entertaining or private relaxation in the spacious family room, with cozy gas fireplace! Convenient powder room and laundry/mud room with garage access complete the main level. Upstairs, the expansive primary retreat boasts a walk-in closet and lighted ceiling fan. En-suite bathroom features double vanity, Jacuzzi soaking tub, and separate shower with frameless glass enclosure. The two additional upper level bedrooms share the full hall bathroom. Finished basement with over 700 square feet of flexible multi-use living space - HUGE recreation room, full bathroom, and den with walk-in closet (use as a gym, playroom, home office, or guestroom!). In addition to the attached garage and driveway, there is a reserved street parking spot - 404-R. East Stratford residents enjoy enviable amenities, including outdoor pool, clubhouse, tennis courts, walking/bike path, and picturesque lake (with catch and release fishing!). Ideal Leesburg location, with proximity to major commuter routes (7, 15 + the Dulles Greenway) as well as shopping and dining (5 minute drive to historic downtown Leesburg, Wegmans & Walmart are within 3 miles, and this home is *dangerously close* to Chick-fil-A). Outdoor enthusiasts will appreciate convenience to nearby parks, recreation centers and the W&OD Trail.
Last Agent to Sell the Property
Berkshire Hathaway HomeServices PenFed Realty License #0225082620

Townhouse Details
Home Type
- Townhome
Est. Annual Taxes
- $6,187
Year Built
- Built in 2004
Lot Details
- 2,614 Sq Ft Lot
- Back Yard Fenced
- Property is in very good condition
HOA Fees
- $64 Monthly HOA Fees
Parking
- 1 Car Direct Access Garage
- 1 Driveway Space
- Front Facing Garage
- Garage Door Opener
- On-Street Parking
- 1 Assigned Parking Space
Home Design
- Colonial Architecture
- Vinyl Siding
Interior Spaces
- Property has 3 Levels
- Ceiling Fan
- Recessed Lighting
- Fireplace Mantel
- Gas Fireplace
- Family Room Off Kitchen
- Living Room
- Formal Dining Room
- Den
- Recreation Room
Kitchen
- Breakfast Area or Nook
- Electric Oven or Range
- Built-In Microwave
- Ice Maker
- Dishwasher
- Stainless Steel Appliances
- Kitchen Island
- Upgraded Countertops
- Disposal
Flooring
- Carpet
- Luxury Vinyl Plank Tile
Bedrooms and Bathrooms
- 3 Bedrooms
- En-Suite Primary Bedroom
- En-Suite Bathroom
- Soaking Tub
Laundry
- Laundry on main level
- Dryer
- Washer
Finished Basement
- Basement Fills Entire Space Under The House
- Interior Basement Entry
- Sump Pump
Home Security
Schools
- Frederick Douglass Elementary School
- Harper Park Middle School
- Heritage High School
Utilities
- Forced Air Heating and Cooling System
- Natural Gas Water Heater
- Municipal Trash
Listing and Financial Details
- Tax Lot 186
- Assessor Parcel Number 232195346000
Community Details
Overview
- Association fees include snow removal, pool(s), management, common area maintenance
- $55 Other Monthly Fees
- East Stratford HOA
- Stratford Land Bay C Subdivision, Princton Floorplan
- Property Manager
- Community Lake
Recreation
- Tennis Courts
- Community Playground
- Community Pool
- Jogging Path
Additional Features
- Clubhouse
- Fire and Smoke Detector
Map
Home Values in the Area
Average Home Value in this Area
Property History
| Date | Event | Price | Change | Sq Ft Price |
|---|---|---|---|---|
| 02/18/2025 02/18/25 | Sold | $665,000 | -0.7% | $249 / Sq Ft |
| 01/19/2025 01/19/25 | Pending | -- | -- | -- |
| 01/17/2025 01/17/25 | For Sale | $670,000 | +7.2% | $251 / Sq Ft |
| 06/30/2023 06/30/23 | Sold | $625,003 | +1.6% | $234 / Sq Ft |
| 05/05/2023 05/05/23 | For Sale | $615,000 | -- | $230 / Sq Ft |
Tax History
| Year | Tax Paid | Tax Assessment Tax Assessment Total Assessment is a certain percentage of the fair market value that is determined by local assessors to be the total taxable value of land and additions on the property. | Land | Improvement |
|---|---|---|---|---|
| 2024 | $5,134 | $593,570 | $190,000 | $403,570 |
| 2023 | $5,096 | $582,350 | $190,000 | $392,350 |
| 2022 | $4,931 | $553,990 | $145,000 | $408,990 |
| 2021 | $4,305 | $439,320 | $125,000 | $314,320 |
| 2020 | $4,285 | $413,990 | $125,000 | $288,990 |
| 2019 | $4,235 | $405,300 | $125,000 | $280,300 |
| 2018 | $4,058 | $373,970 | $105,000 | $268,970 |
| 2017 | $4,104 | $364,790 | $105,000 | $259,790 |
| 2016 | $4,148 | $362,290 | $0 | $0 |
| 2015 | $658 | $254,450 | $0 | $254,450 |
| 2014 | $649 | $264,660 | $0 | $264,660 |
Mortgage History
| Date | Status | Loan Amount | Loan Type |
|---|---|---|---|
| Open | $565,250 | New Conventional | |
| Previous Owner | $272,000 | New Conventional | |
| Previous Owner | $319,040 | New Conventional | |
| Previous Owner | $259,000 | New Conventional |
Deed History
| Date | Type | Sale Price | Title Company |
|---|---|---|---|
| Deed | $665,000 | Cardinal Title Group | |
| Warranty Deed | $398,800 | -- | |
| Deed | $323,909 | -- |
Similar Homes in Leesburg, VA
Source: Bright MLS
MLS Number: VALO2086458
APN: 232-19-5346
- 506 Sunset View Terrace SE Unit 302
- 673 Constellation Square SE Unit H
- 501 Constellation Square SE Unit G
- 621 Constellation Square SE Unit C
- 623 Constellation Square SE Unit B
- 103 Claude Ct SE
- 110 Oak View Dr SE
- 105 Salem Ct SE
- 426 Ironsides Square SE
- 116 Prosperity Ave SE Unit A
- 283 High Rail Terrace SE
- 114 Fort Evans Rd SE Unit A
- 109 Fort Evans Rd SE Unit A
- 120 Fort Evans Rd SE Unit E
- 282 Train Whistle Terrace SE
- 703 Brigadier Ct SE
- 7 First St SW
- 206 Greenhow Ct SE
- 427 S King St
- 1108 Coubertin Dr SE
