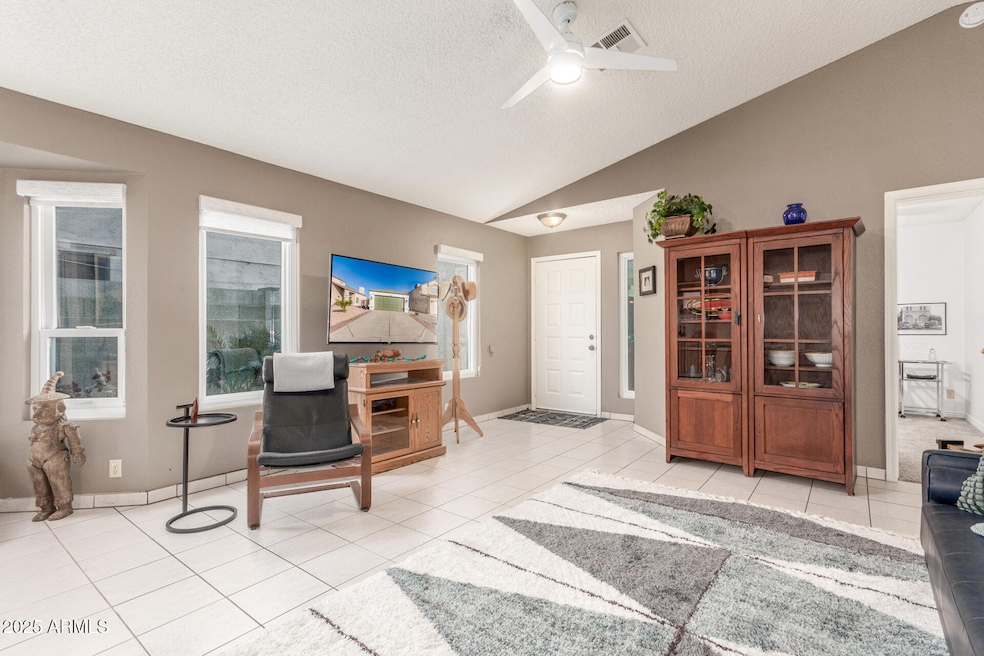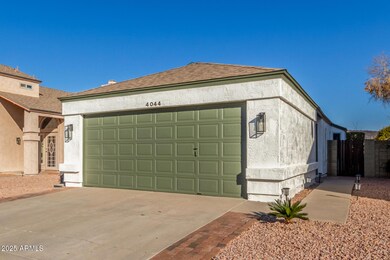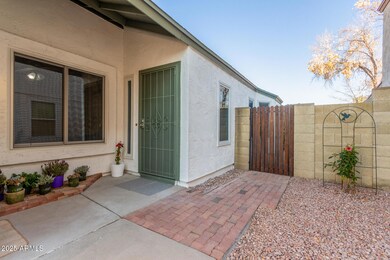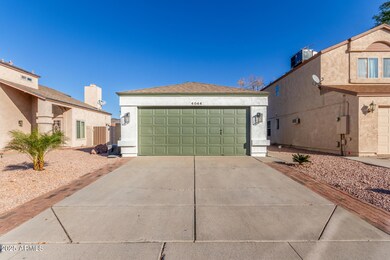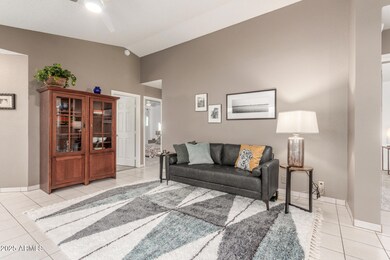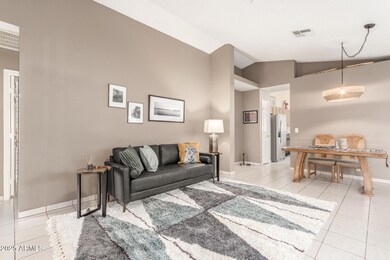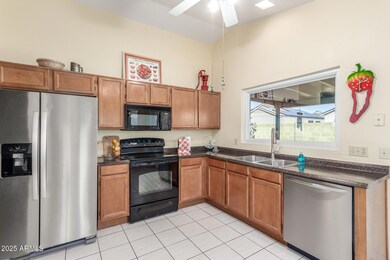
4044 W Whispering Wind Dr Glendale, AZ 85310
Stetson Valley NeighborhoodHighlights
- Vaulted Ceiling
- Covered patio or porch
- Double Pane Windows
- Desert Sage Elementary School Rated A-
- Eat-In Kitchen
- Solar Screens
About This Home
As of February 2025Fresh and clean as a whistle! This 3 bed/2 bath single-level home has fresh exterior paint, new carpet in all 3 bedrooms, neutral color paint inside, large open Great Room with vaulted ceiling, new Anderson windows package with a value of $40K, new ceiling fans + lights, new Maytag washing machine, stainless steel refrigerator, and so much more! This is a central location close to three freeways: the I-17, the 101 and the 303 for an easy commute. Minutes to the Thunderbird Conservation trails - perfect for hiking! Near the Paseo Highlands Park and community center, close to the water park, and Norterra for restaurants and shopping. So much to see and do in this perfect north Glendale location. Low monthly HOA fees, and energy efficient upgrades make this a great entry-level home [MORE] for a first-time buyer or someone downsizing. Don't miss the cute spaces in this home with bench seating at the large east window, the breakfast nook for morning sun, and coffee bar for your early morning walks outside with the covered patio and grassy backyard. Detached 2-car garage with shelves and cabinets for ample storage, and within the Deer Valley USD which has an "above average" rating for many schools within the district. This is a great price for a turn-key home! Put this one your list to see today!
Last Agent to Sell the Property
Russ Lyon Sotheby's International Realty License #BR549250000

Home Details
Home Type
- Single Family
Est. Annual Taxes
- $1,176
Year Built
- Built in 1990
Lot Details
- 4,082 Sq Ft Lot
- Desert faces the front of the property
- Block Wall Fence
- Front and Back Yard Sprinklers
- Sprinklers on Timer
- Grass Covered Lot
HOA Fees
- $20 Monthly HOA Fees
Parking
- 2 Car Garage
- Garage Door Opener
Home Design
- Wood Frame Construction
- Composition Roof
- Stucco
Interior Spaces
- 1,248 Sq Ft Home
- 1-Story Property
- Vaulted Ceiling
- Ceiling Fan
- Double Pane Windows
- ENERGY STAR Qualified Windows with Low Emissivity
- Solar Screens
Kitchen
- Eat-In Kitchen
- Built-In Microwave
- Laminate Countertops
Flooring
- Floors Updated in 2024
- Carpet
- Tile
Bedrooms and Bathrooms
- 3 Bedrooms
- 2 Bathrooms
Accessible Home Design
- Grab Bar In Bathroom
- No Interior Steps
Outdoor Features
- Covered patio or porch
Schools
- Desert Sage Elementary School
- Hillcrest Middle School
- Sandra Day O'connor High School
Utilities
- Refrigerated Cooling System
- Heating Available
- High Speed Internet
- Cable TV Available
Community Details
- Association fees include ground maintenance
- 623 877 1396 Association
- Built by Courtland Homes
- Mountain Shadows At North Canyon Ranch_Amd Subdivision
Listing and Financial Details
- Tax Lot 211
- Assessor Parcel Number 205-14-506
Map
Home Values in the Area
Average Home Value in this Area
Property History
| Date | Event | Price | Change | Sq Ft Price |
|---|---|---|---|---|
| 02/28/2025 02/28/25 | Sold | $410,000 | -2.1% | $329 / Sq Ft |
| 02/10/2025 02/10/25 | Pending | -- | -- | -- |
| 01/31/2025 01/31/25 | For Sale | $419,000 | +314.9% | $336 / Sq Ft |
| 02/20/2012 02/20/12 | Sold | $101,000 | 0.0% | $81 / Sq Ft |
| 01/18/2012 01/18/12 | Pending | -- | -- | -- |
| 01/01/2012 01/01/12 | For Sale | $101,000 | -- | $81 / Sq Ft |
Tax History
| Year | Tax Paid | Tax Assessment Tax Assessment Total Assessment is a certain percentage of the fair market value that is determined by local assessors to be the total taxable value of land and additions on the property. | Land | Improvement |
|---|---|---|---|---|
| 2025 | $1,176 | $13,659 | -- | -- |
| 2024 | $1,156 | $13,008 | -- | -- |
| 2023 | $1,156 | $26,360 | $5,270 | $21,090 |
| 2022 | $1,113 | $20,270 | $4,050 | $16,220 |
| 2021 | $1,162 | $18,400 | $3,680 | $14,720 |
| 2020 | $1,141 | $17,320 | $3,460 | $13,860 |
| 2019 | $1,106 | $15,380 | $3,070 | $12,310 |
| 2018 | $1,068 | $14,100 | $2,820 | $11,280 |
| 2017 | $1,031 | $12,880 | $2,570 | $10,310 |
| 2016 | $973 | $12,130 | $2,420 | $9,710 |
| 2015 | $868 | $11,370 | $2,270 | $9,100 |
Mortgage History
| Date | Status | Loan Amount | Loan Type |
|---|---|---|---|
| Open | $328,000 | New Conventional | |
| Previous Owner | $106,600 | New Conventional | |
| Previous Owner | $120,000 | Adjustable Rate Mortgage/ARM | |
| Previous Owner | $90,900 | New Conventional | |
| Previous Owner | $186,400 | Unknown | |
| Previous Owner | $25,050 | Credit Line Revolving | |
| Previous Owner | $86,600 | Credit Line Revolving | |
| Previous Owner | $120,000 | Unknown | |
| Previous Owner | $15,000 | Credit Line Revolving | |
| Previous Owner | $79,928 | FHA |
Deed History
| Date | Type | Sale Price | Title Company |
|---|---|---|---|
| Warranty Deed | $410,000 | Navi Title Agency | |
| Warranty Deed | $101,000 | Grand Canyon Title Agency | |
| Quit Claim Deed | -- | None Available | |
| Quit Claim Deed | -- | Accommodation | |
| Quit Claim Deed | -- | Great American Title Agency | |
| Trustee Deed | $75,200 | Great American Title Agency | |
| Interfamily Deed Transfer | -- | None Available |
Similar Homes in the area
Source: Arizona Regional Multiple Listing Service (ARMLS)
MLS Number: 6813671
APN: 205-14-506
- 4007 W Chama Dr
- 24809 N 41st Ave
- 4102 W Fallen Leaf Ln
- 4118 W Fallen Leaf Ln
- 4110 W Villa Linda Dr
- 4051 W Buckskin Trail
- 4201 W Fallen Leaf Ln
- 25038 N 40th Ave
- 3925 W Hackamore Dr
- 3827 W Fallen Leaf Ln
- 24403 N 43rd Dr
- 4314 W Saguaro Park Ln
- 24021 N 39th Ln
- 4319 W Saguaro Park Ln
- 25409 N 40th Ln
- 4010 W Mariposa Grande
- 4404 W Villa Linda Dr
- 4408 W Questa Dr
- 4062 W Cielo Grande
- 3634 W Saguaro Park Ln
