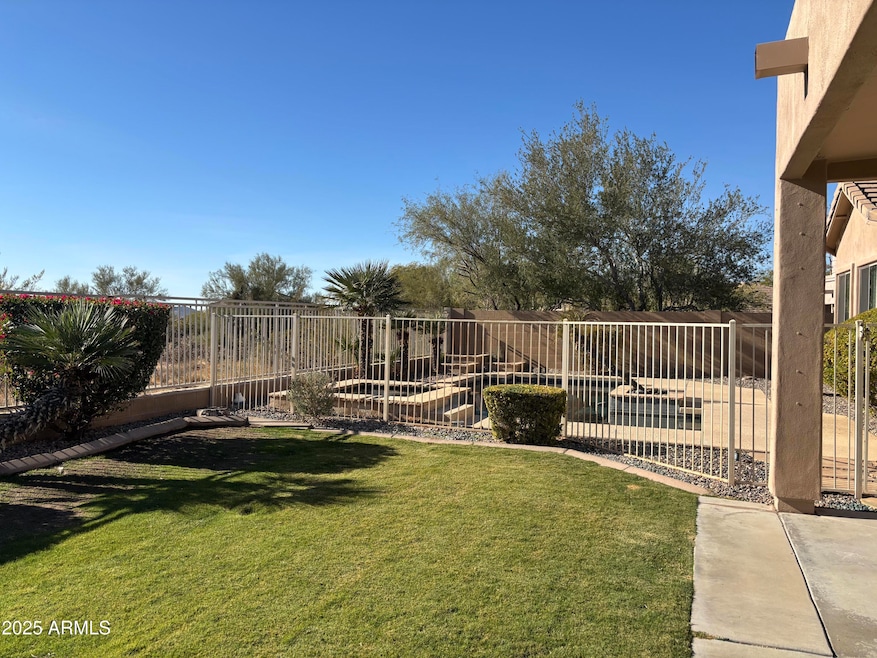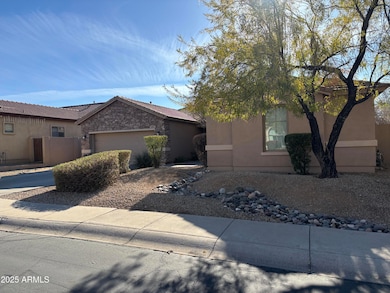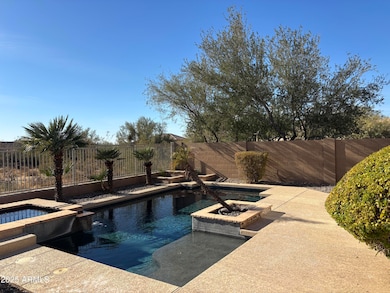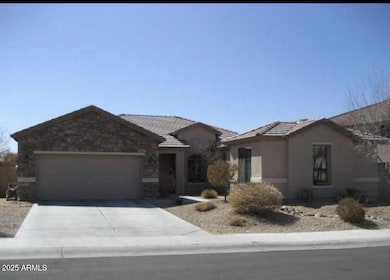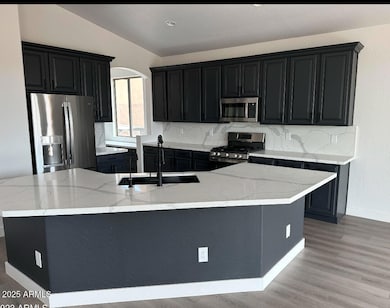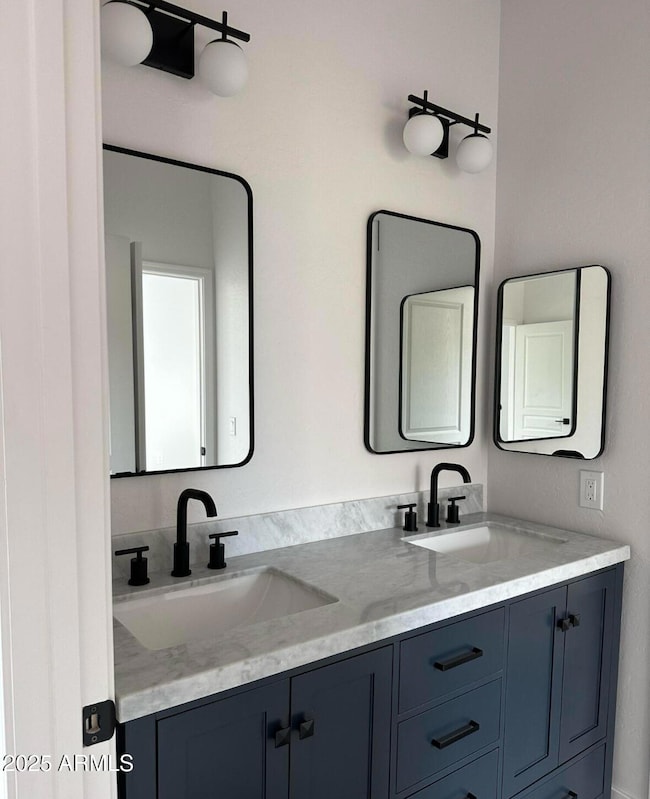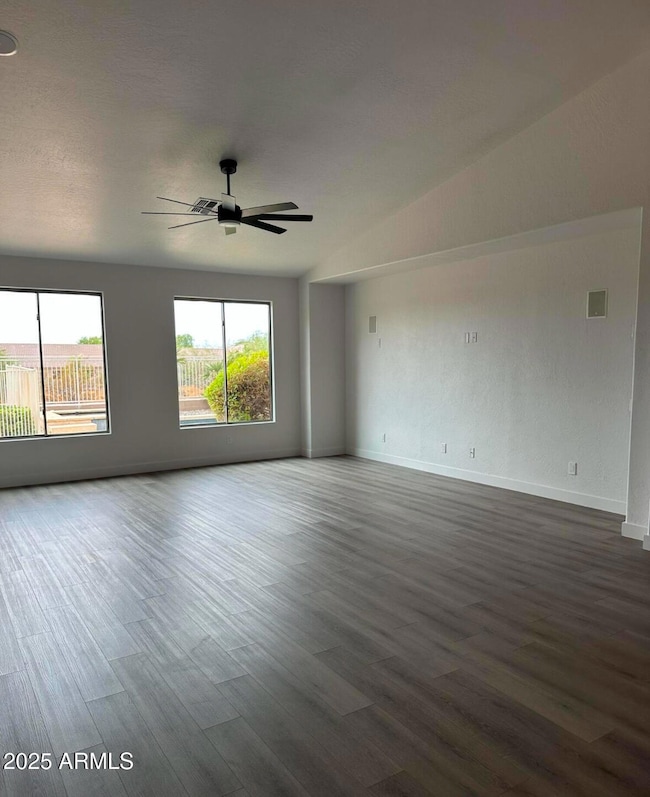
4047 E Pullman Rd Cave Creek, AZ 85331
Desert View NeighborhoodEstimated payment $5,322/month
Highlights
- Heated Spa
- Mountain View
- Vaulted Ceiling
- Lone Mountain Elementary School Rated A-
- Contemporary Architecture
- Eat-In Kitchen
About This Home
$10k towards buyer's closing costs or rate buy down!! Fully Remodeled Contemporary Home in Gated Emerald Greens. Beautifully updated, single-level home in Dove Valley Ranch offers a bright, open layout with stunning views of the backyard pool and NAOS-protected desert space, ensuring privacy. The spacious kitchen flows into the great room, perfect for entertaining. The front sitting area easily converts to a 5th bedroom if desired. With 3 full baths and an oversized second bedroom, the floorplan is both functional and versatile. The backyard is a true oasis featuring a custom square pool, hot tub, grassy play area, and a generous side yard for storage or toys. Recent upgrades include new flooring, remodeled bathrooms, updated hardware, fixtures, ceiling fans, and fresh paint throughout.
Home Details
Home Type
- Single Family
Est. Annual Taxes
- $2,828
Year Built
- Built in 2003
Lot Details
- 9,100 Sq Ft Lot
- Desert faces the front of the property
- Wrought Iron Fence
- Block Wall Fence
- Front and Back Yard Sprinklers
HOA Fees
- $63 Monthly HOA Fees
Parking
- 2 Car Garage
Home Design
- Contemporary Architecture
- Santa Barbara Architecture
- Santa Fe Architecture
- Spanish Architecture
- Wood Frame Construction
- Tile Roof
- Stucco
Interior Spaces
- 2,706 Sq Ft Home
- 1-Story Property
- Vaulted Ceiling
- Ceiling Fan
- Double Pane Windows
- Mountain Views
Kitchen
- Kitchen Updated in 2024
- Eat-In Kitchen
- Breakfast Bar
- Gas Cooktop
- Kitchen Island
Flooring
- Floors Updated in 2024
- Carpet
- Vinyl
Bedrooms and Bathrooms
- 4 Bedrooms
- Bathroom Updated in 2024
- Primary Bathroom is a Full Bathroom
- 3 Bathrooms
- Dual Vanity Sinks in Primary Bathroom
- Bathtub With Separate Shower Stall
Pool
- Heated Spa
- Play Pool
- Fence Around Pool
Outdoor Features
- Playground
Schools
- Lone Mountain Elementary School
- Sonoran Trails Middle School
- Cactus Shadows High School
Utilities
- Cooling Available
- Zoned Heating
- Heating System Uses Natural Gas
- High Speed Internet
- Cable TV Available
Listing and Financial Details
- Tax Lot 113
- Assessor Parcel Number 211-60-530
Community Details
Overview
- Association fees include ground maintenance, street maintenance
- Aam Association, Phone Number (866) 516-7464
- Built by Richmond American
- Dove Valley Ranch Parcel F Subdivision, Clydesdale Floorplan
Recreation
- Community Playground
Map
Home Values in the Area
Average Home Value in this Area
Tax History
| Year | Tax Paid | Tax Assessment Tax Assessment Total Assessment is a certain percentage of the fair market value that is determined by local assessors to be the total taxable value of land and additions on the property. | Land | Improvement |
|---|---|---|---|---|
| 2025 | $2,828 | $42,839 | -- | -- |
| 2024 | $2,691 | $40,799 | -- | -- |
| 2023 | $2,691 | $55,930 | $11,180 | $44,750 |
| 2022 | $2,620 | $41,120 | $8,220 | $32,900 |
| 2021 | $2,752 | $38,960 | $7,790 | $31,170 |
| 2020 | $2,687 | $35,850 | $7,170 | $28,680 |
| 2019 | $2,597 | $34,820 | $6,960 | $27,860 |
| 2018 | $2,503 | $33,710 | $6,740 | $26,970 |
| 2017 | $2,418 | $32,660 | $6,530 | $26,130 |
| 2016 | $2,385 | $32,150 | $6,430 | $25,720 |
| 2015 | $2,158 | $30,480 | $6,090 | $24,390 |
Property History
| Date | Event | Price | Change | Sq Ft Price |
|---|---|---|---|---|
| 03/29/2025 03/29/25 | Price Changed | $4,000 | 0.0% | $1 / Sq Ft |
| 03/29/2025 03/29/25 | Price Changed | $900,000 | 0.0% | $333 / Sq Ft |
| 03/17/2025 03/17/25 | Price Changed | $4,250 | 0.0% | $2 / Sq Ft |
| 03/03/2025 03/03/25 | Price Changed | $915,000 | -2.1% | $338 / Sq Ft |
| 02/21/2025 02/21/25 | Price Changed | $935,000 | 0.0% | $346 / Sq Ft |
| 02/11/2025 02/11/25 | Price Changed | $4,800 | 0.0% | $2 / Sq Ft |
| 02/11/2025 02/11/25 | Price Changed | $950,000 | 0.0% | $351 / Sq Ft |
| 02/04/2025 02/04/25 | Price Changed | $4,750 | 0.0% | $2 / Sq Ft |
| 02/04/2025 02/04/25 | Price Changed | $975,000 | -1.0% | $360 / Sq Ft |
| 01/21/2025 01/21/25 | Price Changed | $985,000 | -1.5% | $364 / Sq Ft |
| 01/19/2025 01/19/25 | For Sale | $1,000,000 | 0.0% | $370 / Sq Ft |
| 01/08/2025 01/08/25 | Price Changed | $4,999 | 0.0% | $2 / Sq Ft |
| 01/05/2025 01/05/25 | Price Changed | $1,000,000 | 0.0% | $370 / Sq Ft |
| 01/03/2025 01/03/25 | Price Changed | $5,250 | -4.5% | $2 / Sq Ft |
| 11/29/2024 11/29/24 | Price Changed | $5,500 | -4.3% | $2 / Sq Ft |
| 11/19/2024 11/19/24 | Price Changed | $5,750 | -2.5% | $2 / Sq Ft |
| 11/16/2024 11/16/24 | For Rent | $5,900 | -- | -- |
Deed History
| Date | Type | Sale Price | Title Company |
|---|---|---|---|
| Special Warranty Deed | -- | None Available | |
| Special Warranty Deed | $319,480 | Fidelity National Title |
Mortgage History
| Date | Status | Loan Amount | Loan Type |
|---|---|---|---|
| Previous Owner | $250,000 | Credit Line Revolving | |
| Previous Owner | $237,000 | Credit Line Revolving | |
| Previous Owner | $235,000 | Unknown | |
| Previous Owner | $119,772 | Credit Line Revolving | |
| Previous Owner | $40,480 | Credit Line Revolving | |
| Previous Owner | $280,400 | New Conventional |
Similar Homes in Cave Creek, AZ
Source: Arizona Regional Multiple Listing Service (ARMLS)
MLS Number: 6800456
APN: 211-60-530
- 4047 E Pullman Rd
- 4223 E Desert Sky Ct
- 33550 N Dove Lakes Dr Unit 1041
- 33550 N Dove Lakes Dr Unit 2026
- 4308 E Smokehouse Trail
- 4116 E Sierra Sunset Trail
- 4252 E Desert Sky Ct
- 4251 E Desert Forest Trail
- 4321 E Desert Sky Ct
- 4122 E Burnside Trail
- 33575 N Dove Lakes Dr Unit 2028
- 33575 N Dove Lakes Dr Unit 2036
- 4115 E Ashler Hills Dr
- 4439 E Coyote Wash Dr
- 4616 E Quien Sabe Way
- 4329 E Ashler Hills Dr
- 4546 E Sierra Sunset Trail
- 4514 E Coyote Wash Dr
- 4607 E Sierra Sunset Trail
- 4340 E Forest Pleasant Place
