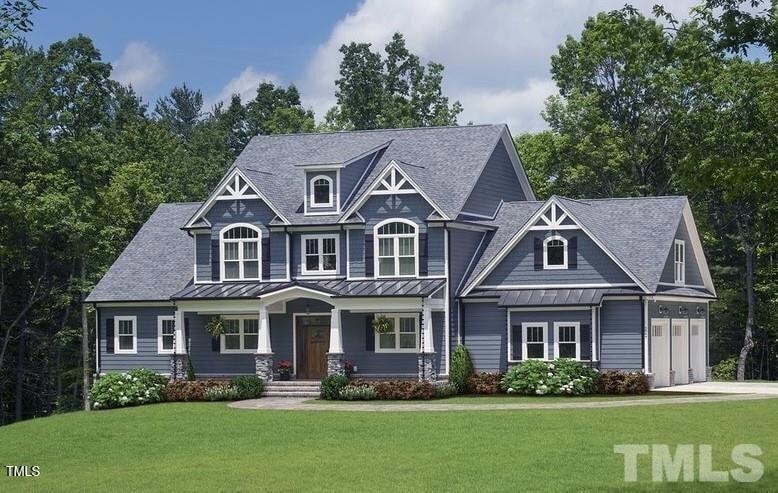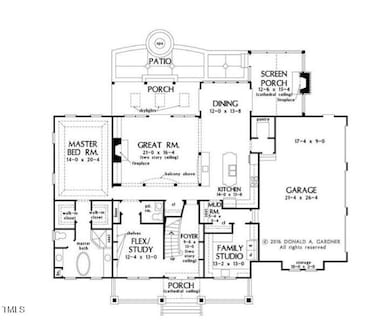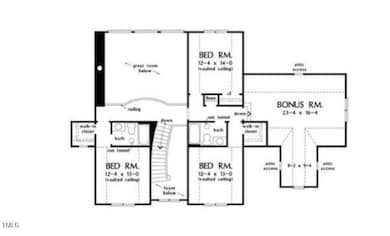
405 Fieldstone Ln Pittsboro, NC 27312
Estimated payment $6,855/month
Highlights
- New Construction
- Craftsman Architecture
- Main Floor Primary Bedroom
- Perry W. Harrison Elementary School Rated A
- Wood Flooring
- Bonus Room
About This Home
Great opportunity to bulid your custom dream home in the desirable neighborhood of Fieldstone on just under an acre with the abiity to add a 30' pool. Build this plan, choose one of the builder's plans or bring your own.
Current floorplan includes primary suite on the main level along with a home office.
Kitchen features a walk in pantry, quartz counters, higher end stainless appliances. Large laundry area next to the mudroom accesses the side entry 3 car garage.
Three sizable secondary bedrooms on the second floor have access to a full bath. Large bonus room to use however you wish! Could be completed for more living space or left unfinished for tons of walk in storage. Neighboring lot also available to build on.
Home Details
Home Type
- Single Family
Est. Annual Taxes
- $1,069
Year Built
- Built in 2025 | New Construction
Lot Details
- 0.92 Acre Lot
HOA Fees
- $68 Monthly HOA Fees
Parking
- 3 Car Attached Garage
Home Design
- Home is estimated to be completed on 10/31/25
- Craftsman Architecture
- Transitional Architecture
- Farmhouse Style Home
- Block Foundation
- Architectural Shingle Roof
- Metal Roof
- Stone Veneer
Interior Spaces
- 3,542 Sq Ft Home
- 2-Story Property
- Mud Room
- Entrance Foyer
- Family Room
- Breakfast Room
- Den
- Bonus Room
- Basement
- Crawl Space
- Laundry Room
Flooring
- Wood
- Ceramic Tile
Bedrooms and Bathrooms
- 4 Bedrooms
- Primary Bedroom on Main
- Primary bathroom on main floor
Schools
- Chatham Grove Elementary School
- Margaret B Pollard Middle School
- Northwood High School
Utilities
- Central Heating and Cooling System
- Heating System Uses Natural Gas
- Heat Pump System
- Perc Test On File For Septic Tank
- Septic Needed
Community Details
- Association fees include insurance
- Fieldstone HOA, Phone Number (919) 696-4372
- Fieldstone Subdivision
Listing and Financial Details
- Assessor Parcel Number 0092137
Map
Home Values in the Area
Average Home Value in this Area
Tax History
| Year | Tax Paid | Tax Assessment Tax Assessment Total Assessment is a certain percentage of the fair market value that is determined by local assessors to be the total taxable value of land and additions on the property. | Land | Improvement |
|---|---|---|---|---|
| 2024 | $1,069 | $125,280 | $125,280 | $0 |
| 2023 | $1,069 | $125,280 | $125,280 | $0 |
| 2022 | $981 | $125,280 | $125,280 | $0 |
| 2021 | $968 | $125,280 | $125,280 | $0 |
| 2020 | $605 | $77,760 | $77,760 | $0 |
| 2019 | $605 | $77,760 | $77,760 | $0 |
| 2018 | $569 | $77,760 | $77,760 | $0 |
| 2017 | $0 | $77,760 | $77,760 | $0 |
Property History
| Date | Event | Price | Change | Sq Ft Price |
|---|---|---|---|---|
| 03/03/2025 03/03/25 | For Sale | $1,200,000 | +306.8% | $339 / Sq Ft |
| 02/10/2025 02/10/25 | For Sale | $295,000 | -- | -- |
Deed History
| Date | Type | Sale Price | Title Company |
|---|---|---|---|
| Warranty Deed | $467,000 | None Available |
Similar Homes in Pittsboro, NC
Source: Doorify MLS
MLS Number: 10079694
APN: 0092137
- 405 Fieldstone Ln
- 108 Aspen Ave
- 152 Aspen Ave
- 170 Aspen Ave
- 175 Prospect Place
- 175 Prospect Place
- 175 Prospect Place
- 175 Prospect Place
- 175 Prospect Place
- 175 Prospect Place
- 175 Prospect Place
- 175 Prospect Place
- 175 Prospect Place
- 175 Prospect Place
- 175 Prospect Place
- 175 Prospect Place
- 175 Prospect Place
- 110 Prospect Place
- 53 Wabash St
- 40 Wabash St


