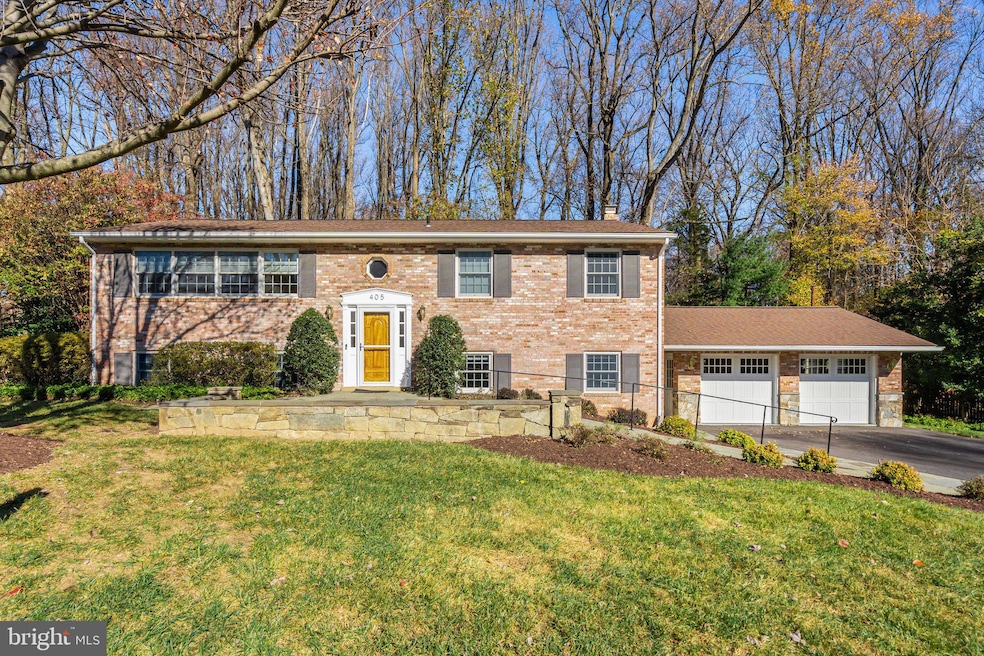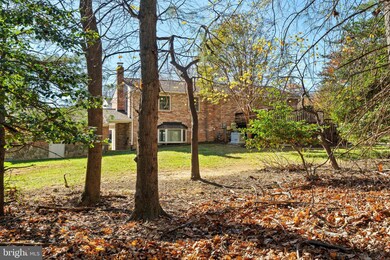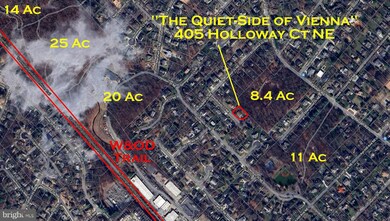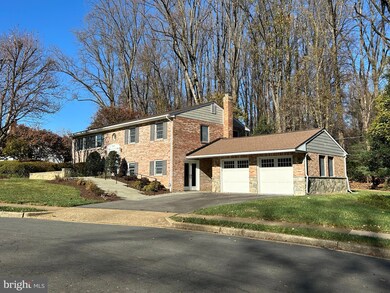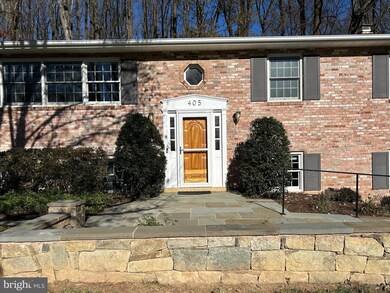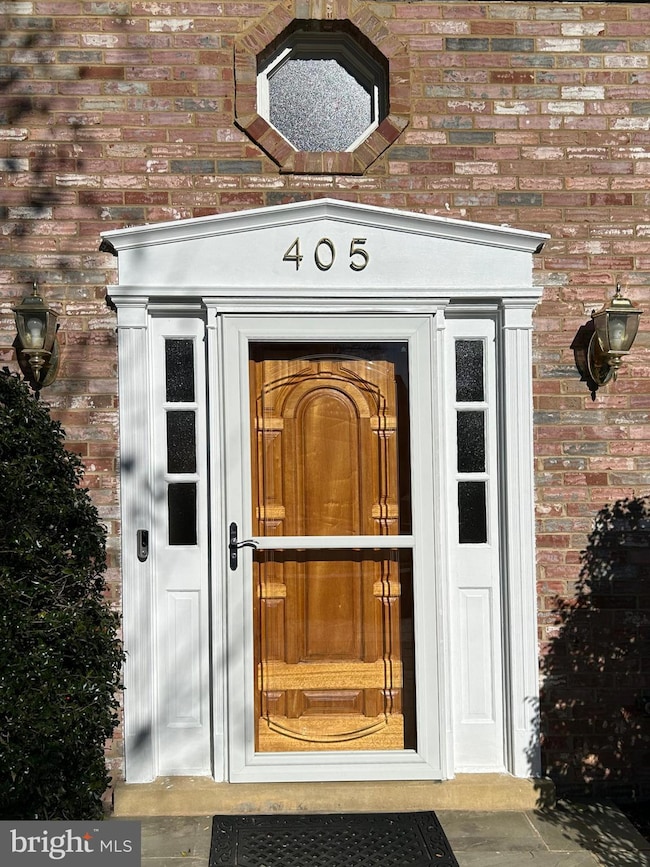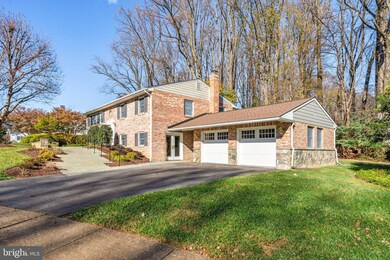
405 Holloway Ct NE Vienna, VA 22180
Highlights
- View of Trees or Woods
- Colonial Architecture
- Premium Lot
- Wolftrap Elementary School Rated A
- Deck
- Traditional Floor Plan
About This Home
As of November 2024GREAT FIND IN THE QUIET-HEART OF VIENNA! Located on very private Cul-de-sac backing to woods - 2650 FINISHED Sqft/5BR/3BA/2-Car GARAGE - - - Meticulously maintained home w/many updates, low-maintenance all-Brick exterior with Hardiplank Gable ends. Refinished Oak Hardwood floors on the main level, freshly painted spacious & sun-drenched rooms. Fully finished light-filled WALK-OUT lower level provides 2 BR/Offices, Full Bath, Recreation Room with brick hearth Fireplace, plus built-in: (cabinets, shelves, granite counter: wet-bar, beverage fridge, dishwasher & microwave) ... 2024 French doors lead from Rec Rm to breezeway and Garage. Recent improvements: 2024 A/C - 2018 Gas Furnace - 2018 Hot Water Heater - 2015 Roof w/Architectural Shingles - 2013 Generac Emergency Power - - - Buyer's 2-10 Home Warranty included - - - Over 1/3 Acre Cul-de-sac lot is very private and backs to 8+ wooded acres. Amazing professionally designed outdoor spaces feature extensive hardscape, Stoneyhurst walls and slate caps (seating walls), 1 1/2" slate walkways and patios surrounded by mature landscaping, specimen trees, gorgeous gardens and plant beds. Large Wood Deck overlooking level backyard, slate patio and wooded acreage. VERY PRIVATE & QUIET!!! - - - Highly sought: Madison High/Wolftrap Elem schools! Convenient to everything! Walk to Glyndon Park, Northside Park, W&OD Trail, Historic Church Street, downtown Vienna. - - - This home is very near (surrounded by) over 60 Acres of open space and parkland, the "quiet side of Vienna" - - - MOVE-IN READY! - - - Everyone LOVES "Award Winning" Vienna and the amenities and benefits of the Vienna Lifestyle: Community Spirit, Annual Events & Gatherings, Recreation and Sports Activities, Shopping, Dining, etc. - - - Not all Vienna Buyers can afford $1.75-up-to-$3M+ ... MOVE-IN READY and AFFORDABLE - "Worth every penny and more!" Multiple Offers (sight unseen) received and presented during Coming Soon.
Home Details
Home Type
- Single Family
Est. Annual Taxes
- $10,728
Year Built
- Built in 1969
Lot Details
- 0.33 Acre Lot
- Open Space
- Cul-De-Sac
- South Facing Home
- Stone Retaining Walls
- Extensive Hardscape
- Premium Lot
- Backs to Trees or Woods
- Back Yard
- Property is in excellent condition
- Property is zoned 903
Parking
- 2 Car Attached Garage
- Front Facing Garage
- Garage Door Opener
Home Design
- Colonial Architecture
- Split Level Home
- Brick Exterior Construction
- Slab Foundation
- Architectural Shingle Roof
- Stone Siding
- HardiePlank Type
Interior Spaces
- Property has 2 Levels
- Traditional Floor Plan
- Wet Bar
- Built-In Features
- Chair Railings
- Crown Molding
- Recessed Lighting
- Wood Burning Fireplace
- Fireplace With Glass Doors
- Brick Fireplace
- Replacement Windows
- Window Treatments
- French Doors
- Combination Kitchen and Dining Room
- Wood Flooring
- Views of Woods
Kitchen
- Built-In Oven
- Cooktop
- Microwave
- Ice Maker
- Dishwasher
- Disposal
Bedrooms and Bathrooms
Laundry
- Laundry on lower level
- Dryer
- Washer
Finished Basement
- Walk-Out Basement
- Garage Access
- Side Basement Entry
- Natural lighting in basement
Home Security
- Home Security System
- Fire and Smoke Detector
Accessible Home Design
- Roll-in Shower
- Entry Slope Less Than 1 Foot
Outdoor Features
- Deck
- Patio
Schools
- Wolftrap Elementary School
- Kilmer Middle School
- Madison High School
Utilities
- Forced Air Heating and Cooling System
- Natural Gas Water Heater
Community Details
- No Home Owners Association
- Glynhill Subdivision
- Property is near a preserve or public land
Listing and Financial Details
- Tax Lot 8
- Assessor Parcel Number 0382 32 0008
Map
Home Values in the Area
Average Home Value in this Area
Property History
| Date | Event | Price | Change | Sq Ft Price |
|---|---|---|---|---|
| 11/25/2024 11/25/24 | Sold | $1,250,000 | +8.7% | $472 / Sq Ft |
| 11/13/2024 11/13/24 | Pending | -- | -- | -- |
| 11/09/2024 11/09/24 | Price Changed | $1,150,000 | -- | $434 / Sq Ft |
Tax History
| Year | Tax Paid | Tax Assessment Tax Assessment Total Assessment is a certain percentage of the fair market value that is determined by local assessors to be the total taxable value of land and additions on the property. | Land | Improvement |
|---|---|---|---|---|
| 2024 | $10,728 | $926,060 | $472,000 | $454,060 |
| 2023 | $10,124 | $897,160 | $452,000 | $445,160 |
| 2022 | $9,703 | $848,570 | $407,000 | $441,570 |
| 2021 | $9,300 | $792,510 | $377,000 | $415,510 |
| 2020 | $9,141 | $772,330 | $377,000 | $395,330 |
| 2019 | $8,934 | $754,910 | $367,000 | $387,910 |
| 2018 | $8,030 | $698,300 | $322,000 | $376,300 |
| 2017 | $8,107 | $698,300 | $322,000 | $376,300 |
| 2016 | $7,835 | $676,320 | $322,000 | $354,320 |
| 2015 | $7,548 | $676,320 | $322,000 | $354,320 |
| 2014 | $8,633 | $643,140 | $312,000 | $331,140 |
Deed History
| Date | Type | Sale Price | Title Company |
|---|---|---|---|
| Deed | $1,250,000 | Realty Title | |
| Deed | $43,000 | -- |
Similar Homes in Vienna, VA
Source: Bright MLS
MLS Number: VAFX2209068
APN: 0382-32-0008
- 321 Broadleaf Dr NE
- 300 John Marshall Dr NE
- 309 Park St NE
- 509 John Marshall Dr NE
- 345 Church St NE
- 407 Council Dr NE
- 318 Center St N
- 389 Holmes Dr NW
- 125 Park St NE Unit B
- 123 Park St NE Unit B
- 113 Park St NE Unit A
- 708 Upham Place NW
- 613 Upham Place NW
- 604 Blackstone Terrace NW
- 2104 Sheriff Ct
- 9422 Talisman Dr
- 130 Wilmar Place NW
- 308 Locust St SE Unit 24
- 449 Lawyers Rd NW
- 302 Blair Ct NW
