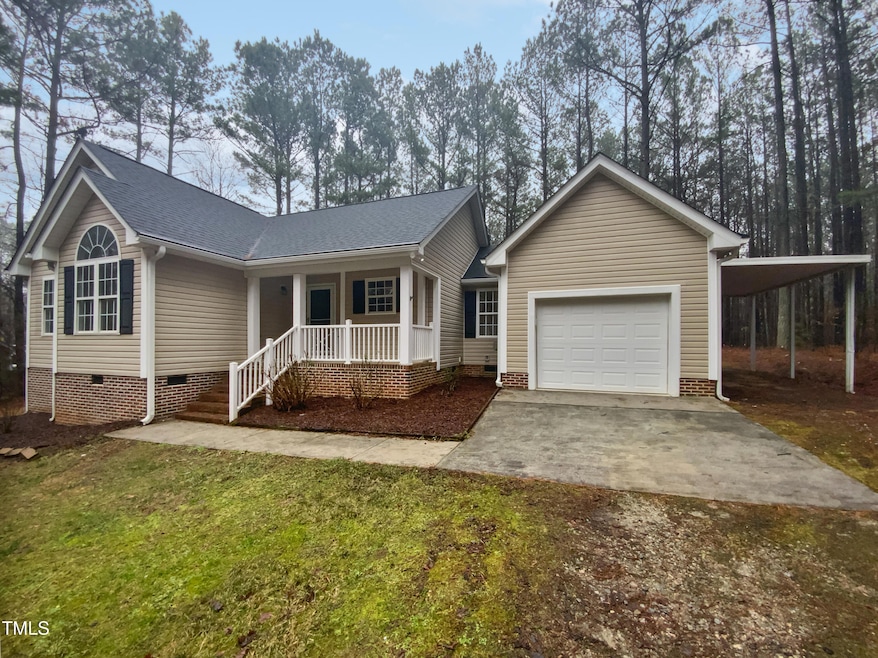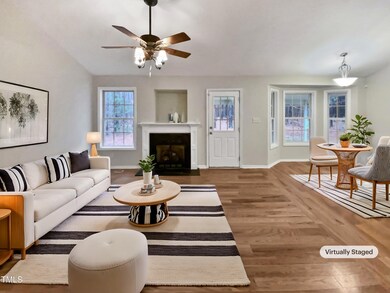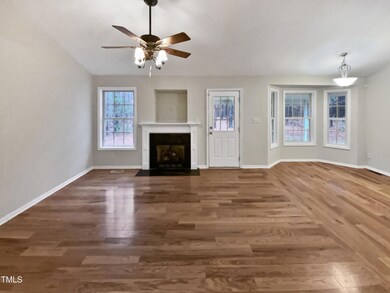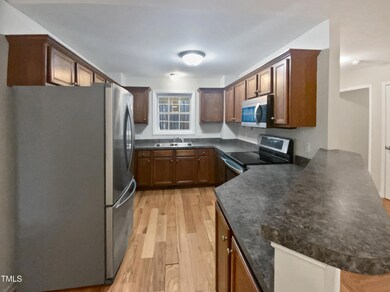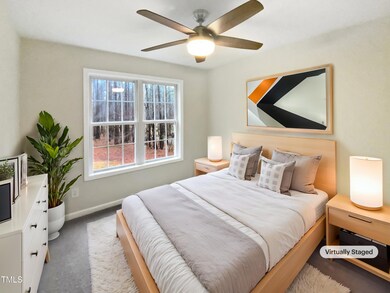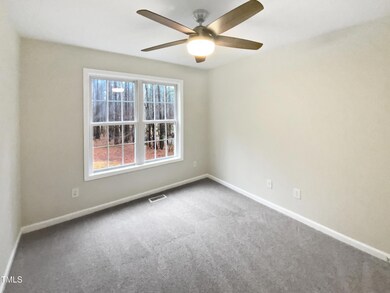
4050 Brooksdale Dr Franklinton, NC 27525
Highlights
- Secluded Lot
- Private Yard
- Covered patio or porch
- Transitional Architecture
- No HOA
- Stainless Steel Appliances
About This Home
As of April 2025Welcome to this cozy 3-bedroom, 2-bath home on a spacious wooded lot. Built in 2006, this 1,401 sq ft home features an open floor plan, a gas fireplace in the living room, and a master suite with dual vanities and a separate tub/shower. Enjoy outdoor living on the large patio overlooking a wooded backyard. Additional highlights include an attached garage, electric heating/cooling, and a peaceful neighborhood.
Last Buyer's Agent
Non Member
Non Member Office
Home Details
Home Type
- Single Family
Est. Annual Taxes
- $2,215
Year Built
- Built in 2006
Lot Details
- 0.92 Acre Lot
- Landscaped
- Secluded Lot
- Private Yard
- Back and Front Yard
Parking
- 1 Car Attached Garage
- 1 Carport Space
- Front Facing Garage
- Gravel Driveway
- 1 Open Parking Space
Home Design
- Transitional Architecture
- Brick Exterior Construction
- Brick Foundation
- Shingle Roof
- Asphalt Roof
- Vinyl Siding
Interior Spaces
- 1,418 Sq Ft Home
- 1-Story Property
- Ceiling Fan
- Gas Fireplace
- Bay Window
- Entrance Foyer
- Family Room with Fireplace
- Living Room with Fireplace
- Carpet
- Pull Down Stairs to Attic
Kitchen
- Electric Oven
- Microwave
- Dishwasher
- Stainless Steel Appliances
Bedrooms and Bathrooms
- 3 Bedrooms
- Walk-In Closet
- 2 Full Bathrooms
- Double Vanity
- Separate Shower in Primary Bathroom
- Soaking Tub
- Bathtub with Shower
Laundry
- Laundry Room
- Washer and Electric Dryer Hookup
Outdoor Features
- Covered patio or porch
Schools
- Tar River Elementary School
- Hawley Middle School
- S Granville High School
Utilities
- Central Air
- Heating System Uses Propane
- Heat Pump System
- Well
- Septic Tank
Community Details
- No Home Owners Association
- Brooksdale Subdivision
Listing and Financial Details
- Assessor Parcel Number 183700288751
Map
Home Values in the Area
Average Home Value in this Area
Property History
| Date | Event | Price | Change | Sq Ft Price |
|---|---|---|---|---|
| 04/07/2025 04/07/25 | Sold | $360,000 | +2.9% | $254 / Sq Ft |
| 03/10/2025 03/10/25 | Pending | -- | -- | -- |
| 02/28/2025 02/28/25 | For Sale | $350,000 | -- | $247 / Sq Ft |
Tax History
| Year | Tax Paid | Tax Assessment Tax Assessment Total Assessment is a certain percentage of the fair market value that is determined by local assessors to be the total taxable value of land and additions on the property. | Land | Improvement |
|---|---|---|---|---|
| 2024 | $1,561 | $302,355 | $40,000 | $262,355 |
| 2023 | $1,585 | $163,014 | $32,500 | $130,514 |
| 2022 | $1,564 | $163,014 | $32,500 | $130,514 |
| 2021 | $1,461 | $163,014 | $32,500 | $130,514 |
| 2020 | $1,461 | $163,014 | $32,500 | $130,514 |
| 2019 | $1,461 | $163,014 | $32,500 | $130,514 |
| 2018 | $1,461 | $163,014 | $32,500 | $130,514 |
| 2016 | $1,425 | $151,528 | $32,500 | $119,028 |
| 2015 | $1,345 | $151,528 | $32,500 | $119,028 |
| 2014 | $1,358 | $151,528 | $32,500 | $119,028 |
| 2013 | -- | $151,528 | $32,500 | $119,028 |
Mortgage History
| Date | Status | Loan Amount | Loan Type |
|---|---|---|---|
| Open | $324,000 | New Conventional | |
| Closed | $324,000 | New Conventional | |
| Previous Owner | $140,000 | New Conventional | |
| Previous Owner | $55,500 | New Conventional |
Deed History
| Date | Type | Sale Price | Title Company |
|---|---|---|---|
| Warranty Deed | $360,000 | Cth Title | |
| Warranty Deed | $360,000 | Cth Title | |
| Warranty Deed | $317,000 | None Listed On Document | |
| Warranty Deed | $155,000 | -- |
Similar Homes in Franklinton, NC
Source: Doorify MLS
MLS Number: 10079137
APN: 183700288751
- 2616 Pauline Oaks Dr
- 2705 Flat Rock Rd
- 3727 Summer Springs Dr
- Lot 4 Flat Rock Rd
- Lot 3 Flat Rock Rd
- Lot 2 Flat Rock Rd
- 3700 Lark Farm Rd
- 3806 River Mill Ln
- 3803 River Mill Ln
- 3814 River Mill Ln
- 2482 Golden Forest Dr
- 4290 Sustain Cir
- 2253 N Carolina 96
- 4566 Ashtons Way
- 4005 Colleen Way
- 35 Flume Rd
- 25 Beechnut Ct
- 2030 Lonesome Dove Dr
- 20 Beechnut Ct
- 4116 Tall Pine Dr
