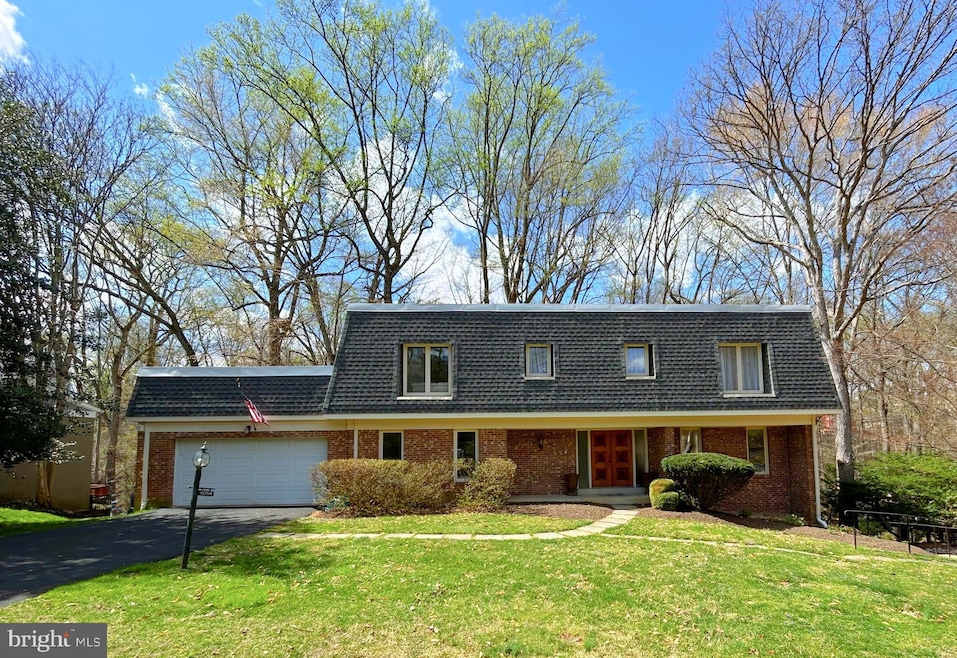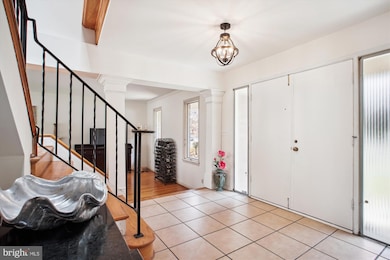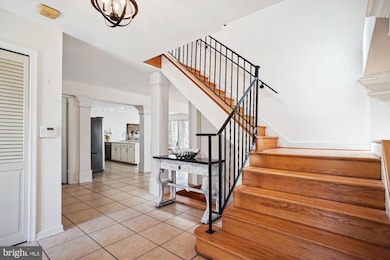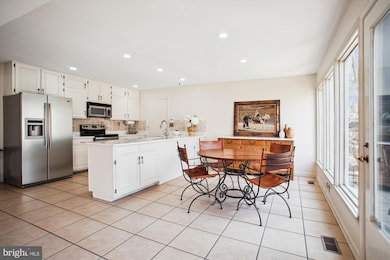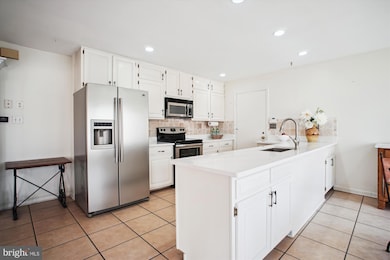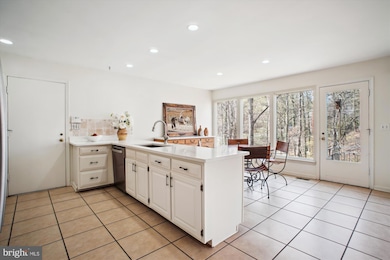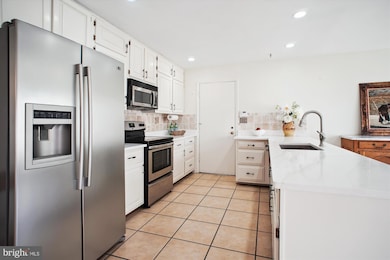
4054 41st St N McLean, VA 22101
Estimated payment $11,645/month
Highlights
- Eat-In Gourmet Kitchen
- View of Trees or Woods
- Recreation Room
- Chesterbrook Elementary School Rated A
- Colonial Architecture
- Wooded Lot
About This Home
**OPEN HOUSE - Sunday 4/27 from 2 to 4 pm****Nestled in McLean’s sought-after Chain Bridge Forest—just one stoplight to D.C.—this stunning 6 BR and 3.5BA modern colonial offers charm, privacy, and sophistication across three finished levels. Backing to 10 acres of protected woodlands, it provides a serene retreat with easy city and area access. A striking new mansard roof (2023) and classic brick exterior enhance its curb appeal. Inside, a grand foyer leads to elegant living spaces, including a formal living room with a brick wood-burning fireplace and a dining room with wooded views. The stylish open kitchen features white-glazed cabinetry, stainless steel appliances, and new marble-style quartz countertops, flowing into a breakfast room with deck access. A main-level office with built-ins and a charming powder room complete the space (can also be used as bedroom). Upstairs, a skylight brightens the oak floors. The primary suite boasts a Juliet balcony, walk-in closet, and a newly remodeled spa-like bath (2024). A cozy sitting room and two additional bedrooms share a hall bath. The walk-out lower level offers a spacious recreation room, patio, and flexible living space, ideal for an in-law or au pair suite, with a kitchenette, two versatile bedrooms, and a full bath. Located near commuter routes and premier shopping, this home blends classic elegance with modern updates, including a new HVAC (2022) and water heater (2023). Chesterbrook, Longfellow & McLean schools! A true gem in a picturesque neighborhood!
Open House Schedule
-
Sunday, April 27, 20252:00 to 4:00 pm4/27/2025 2:00:00 PM +00:004/27/2025 4:00:00 PM +00:00Add to Calendar
Home Details
Home Type
- Single Family
Est. Annual Taxes
- $19,359
Year Built
- Built in 1973
Lot Details
- 0.3 Acre Lot
- Wooded Lot
- Property is in very good condition
- Property is zoned R-2C(R-2 W/CLUSTER DEV)
HOA Fees
- $10 Monthly HOA Fees
Parking
- 2 Car Attached Garage
- Front Facing Garage
- Driveway
Property Views
- Woods
- Garden
Home Design
- Colonial Architecture
- Brick Exterior Construction
- Wood Siding
Interior Spaces
- Property has 3 Levels
- Built-In Features
- Crown Molding
- Recessed Lighting
- 2 Fireplaces
- Entrance Foyer
- Sitting Room
- Living Room
- Breakfast Room
- Formal Dining Room
- Den
- Recreation Room
Kitchen
- Eat-In Gourmet Kitchen
- Stove
- Built-In Microwave
- Ice Maker
- Dishwasher
- Stainless Steel Appliances
- Upgraded Countertops
- Disposal
Flooring
- Wood
- Carpet
Bedrooms and Bathrooms
- En-Suite Primary Bedroom
- En-Suite Bathroom
- Walk-In Closet
- Soaking Tub
- Walk-in Shower
Laundry
- Laundry Room
- Laundry on lower level
- Dryer
- Washer
Finished Basement
- Walk-Out Basement
- Interior and Exterior Basement Entry
- Basement Windows
Schools
- Chesterbrook Elementary School
- Longfellow Middle School
- Mclean High School
Utilities
- Forced Air Heating and Cooling System
- Electric Water Heater
Community Details
- Chain Bridge Forest Subdivision
Listing and Financial Details
- Tax Lot 66
- Assessor Parcel Number 0314 24 0066
Map
Home Values in the Area
Average Home Value in this Area
Tax History
| Year | Tax Paid | Tax Assessment Tax Assessment Total Assessment is a certain percentage of the fair market value that is determined by local assessors to be the total taxable value of land and additions on the property. | Land | Improvement |
|---|---|---|---|---|
| 2024 | $17,538 | $1,437,400 | $772,000 | $665,400 |
| 2023 | $16,782 | $1,414,890 | $772,000 | $642,890 |
| 2022 | $15,089 | $1,252,830 | $637,000 | $615,830 |
| 2021 | $13,829 | $1,122,390 | $522,000 | $600,390 |
| 2020 | $13,871 | $1,119,050 | $522,000 | $597,050 |
| 2019 | $13,829 | $1,114,310 | $522,000 | $592,310 |
| 2018 | $12,386 | $1,077,060 | $502,000 | $575,060 |
| 2017 | $12,873 | $1,058,080 | $484,000 | $574,080 |
| 2016 | $14,043 | $1,159,390 | $484,000 | $675,390 |
| 2015 | $12,683 | $1,083,210 | $452,000 | $631,210 |
| 2014 | $12,009 | $1,026,270 | $452,000 | $574,270 |
Property History
| Date | Event | Price | Change | Sq Ft Price |
|---|---|---|---|---|
| 04/03/2025 04/03/25 | For Sale | $1,799,000 | 0.0% | $447 / Sq Ft |
| 03/17/2020 03/17/20 | Rented | $1,900 | 0.0% | -- |
| 03/12/2020 03/12/20 | Under Contract | -- | -- | -- |
| 02/24/2020 02/24/20 | For Rent | $1,900 | -5.0% | -- |
| 10/24/2018 10/24/18 | Rented | $2,000 | 0.0% | -- |
| 03/09/2018 03/09/18 | For Rent | $2,000 | +5.3% | -- |
| 05/08/2015 05/08/15 | Rented | $1,900 | -13.6% | -- |
| 05/01/2015 05/01/15 | Under Contract | -- | -- | -- |
| 05/05/2014 05/05/14 | For Rent | $2,200 | +22.2% | -- |
| 05/15/2013 05/15/13 | Rented | $1,800 | 0.0% | -- |
| 05/15/2013 05/15/13 | Under Contract | -- | -- | -- |
| 01/17/2013 01/17/13 | For Rent | $1,800 | -- | -- |
Deed History
| Date | Type | Sale Price | Title Company |
|---|---|---|---|
| Deed | $720,000 | -- | |
| Deed | $440,000 | -- |
Mortgage History
| Date | Status | Loan Amount | Loan Type |
|---|---|---|---|
| Open | $200,000 | New Conventional | |
| Open | $880,000 | New Conventional | |
| Previous Owner | $648,000 | New Conventional | |
| Previous Owner | $352,000 | New Conventional |
Similar Homes in McLean, VA
Source: Bright MLS
MLS Number: VAFX2230460
APN: 0314-24-0066
- 4120 N Ridgeview Rd
- 4113 N River St
- 4118 N River St
- 4066 Rosamora Ct
- 5840 Hilldon St
- 1520 Highwood Dr
- 4012 N Stafford St
- 4007 N Stuart St
- 4129 N Randolph St
- 681 Chain Bridge Rd
- 4016 N Richmond St
- 1522 Forest Ln
- 4020 N Randolph St
- 1440 Ironwood Dr
- 1426 Highwood Dr
- 4109 N Randolph Ct
- 4015 N Randolph St
- 4019 N Randolph St
- 4416 41st St N
- 1436 Laburnum St
