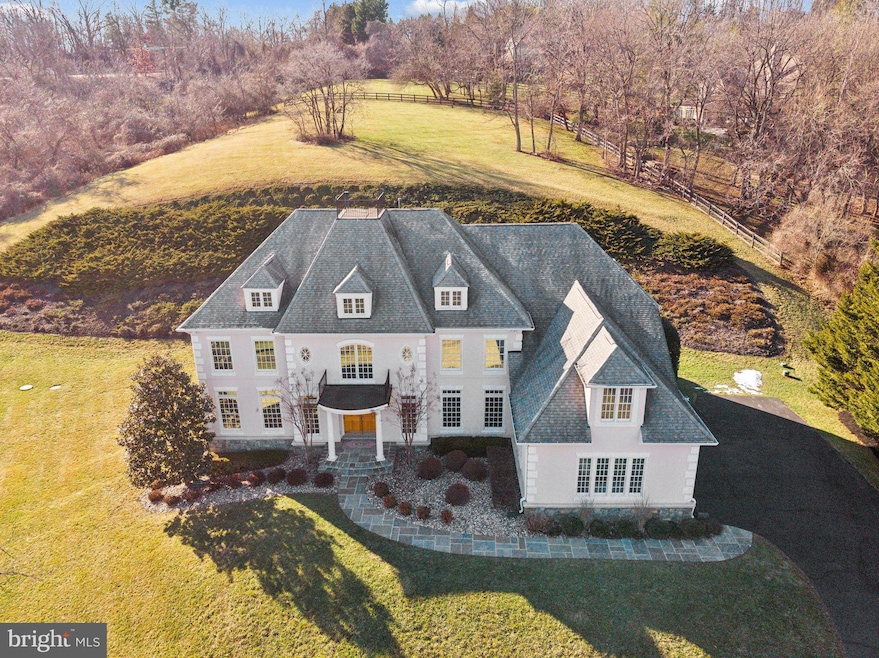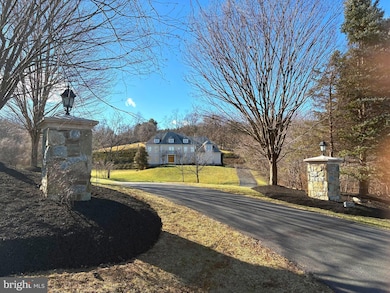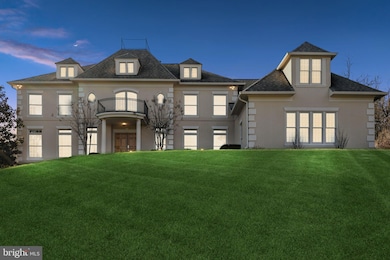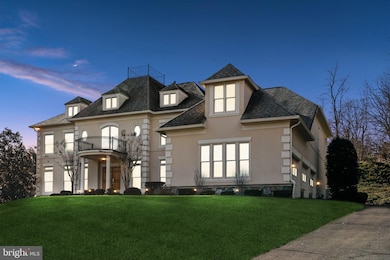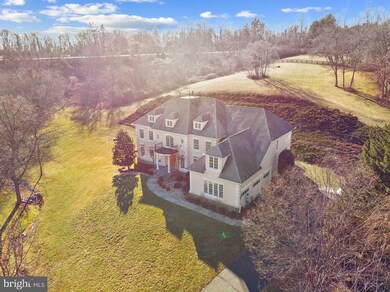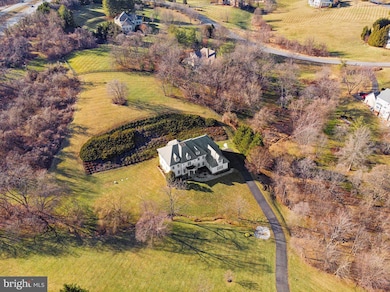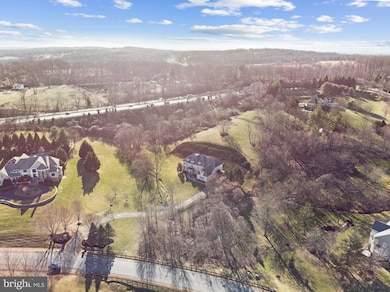
40545 Farm Market Rd Leesburg, VA 20176
Estimated payment $11,499/month
Highlights
- Eat-In Gourmet Kitchen
- Golf Course View
- Open Floorplan
- Kenneth W. Culbert Elementary School Rated A-
- Commercial Range
- Curved or Spiral Staircase
About This Home
Welcome to The Villa! An elegant Renaissance-built home in Beacon Hill: This exquisite home, set on 4.69 acres, is the epitome of timeless elegance. From the Double door entry into the two story foyer, oversized living and dining rooms, step down family room with fireplace and a wall of windows, gourmet kitchen, office, two half baths, laundry and entry to the three car garage. Upstairs boasts the primary suite with a sitting room, fireplace, balcony with stunning views, full walk in closet large enough to be a bedroom, oversized bath and tons of light! Three additional bedrooms all en suite, brand new plush carpet, front and back stairs, plenty of space to enjoy the views from every room! This home is NOT in a flood plain. Check FEMA mapping for verification. Sellers do not pay extra insurance as it is not impacted. Map is attached to Documents.
Home Details
Home Type
- Single Family
Est. Annual Taxes
- $14,860
Year Built
- Built in 2002
Lot Details
- 4.69 Acre Lot
- Landscaped
- Back, Front, and Side Yard
- Property is in excellent condition
- Property is zoned AR1
HOA Fees
- $220 Monthly HOA Fees
Parking
- 3 Car Direct Access Garage
- 4 Driveway Spaces
- Parking Storage or Cabinetry
- Side Facing Garage
- Garage Door Opener
Property Views
- Golf Course
- Woods
- Creek or Stream
Home Design
- Colonial Architecture
- Architectural Shingle Roof
- Stone Siding
- Stucco
Interior Spaces
- 5,493 Sq Ft Home
- Property has 3 Levels
- Open Floorplan
- Wet Bar
- Curved or Spiral Staircase
- Dual Staircase
- Built-In Features
- Bar
- Chair Railings
- Crown Molding
- Two Story Ceilings
- Ceiling Fan
- 2 Fireplaces
- Fireplace With Glass Doors
- Marble Fireplace
- Fireplace Mantel
- Gas Fireplace
- Window Treatments
- Atrium Windows
- Window Screens
- Double Door Entry
- Sliding Doors
- Family Room Off Kitchen
- Sitting Room
- Living Room
- Formal Dining Room
- Library
- Exterior Cameras
- Attic
Kitchen
- Eat-In Gourmet Kitchen
- Breakfast Area or Nook
- Butlers Pantry
- Double Oven
- Gas Oven or Range
- Commercial Range
- Six Burner Stove
- Range Hood
- Microwave
- Dishwasher
- Kitchen Island
- Upgraded Countertops
Flooring
- Wood
- Carpet
- Tile or Brick
Bedrooms and Bathrooms
- 4 Bedrooms
- En-Suite Primary Bedroom
- En-Suite Bathroom
- Walk-In Closet
- Soaking Tub
- Walk-in Shower
Laundry
- Laundry Room
- Laundry on main level
- Front Loading Dryer
- Front Loading Washer
Unfinished Basement
- Walk-Up Access
- Interior and Exterior Basement Entry
- Sump Pump
- Rough-In Basement Bathroom
- Basement Windows
Eco-Friendly Details
- Energy-Efficient Appliances
Outdoor Features
- Stream or River on Lot
- Rain Gutters
Utilities
- Forced Air Zoned Cooling and Heating System
- Back Up Electric Heat Pump System
- Heating System Powered By Owned Propane
- Water Treatment System
- 60 Gallon+ Propane Water Heater
- Well
- Water Conditioner is Owned
- Septic Greater Than The Number Of Bedrooms
Listing and Financial Details
- Tax Lot 4
- Assessor Parcel Number 308401446000
Community Details
Overview
- Association fees include common area maintenance, management, road maintenance, trash
- Beacon Hill / Property Mang. People Keith Stains HOA
- Built by Renaissance
- Beacon Hill Subdivision, Grand Monet Floorplan
Amenities
- Common Area
Recreation
- Golf Course Membership Available
- Horse Trails
Map
Home Values in the Area
Average Home Value in this Area
Tax History
| Year | Tax Paid | Tax Assessment Tax Assessment Total Assessment is a certain percentage of the fair market value that is determined by local assessors to be the total taxable value of land and additions on the property. | Land | Improvement |
|---|---|---|---|---|
| 2024 | $14,860 | $1,717,900 | $475,200 | $1,242,700 |
| 2023 | $13,832 | $1,580,780 | $420,200 | $1,160,580 |
| 2022 | $11,727 | $1,317,610 | $380,200 | $937,410 |
| 2021 | $10,804 | $1,102,470 | $330,200 | $772,270 |
| 2020 | $11,359 | $1,097,450 | $285,200 | $812,250 |
| 2019 | $11,243 | $1,075,880 | $285,200 | $790,680 |
| 2018 | $11,361 | $1,047,090 | $285,200 | $761,890 |
| 2017 | $11,675 | $1,037,800 | $285,200 | $752,600 |
| 2016 | $11,735 | $1,024,920 | $0 | $0 |
| 2015 | $11,625 | $739,070 | $0 | $739,070 |
| 2014 | $12,067 | $747,370 | $0 | $747,370 |
Property History
| Date | Event | Price | Change | Sq Ft Price |
|---|---|---|---|---|
| 02/07/2025 02/07/25 | For Sale | $1,799,000 | -- | $328 / Sq Ft |
Deed History
| Date | Type | Sale Price | Title Company |
|---|---|---|---|
| Interfamily Deed Transfer | -- | None Available | |
| Deed | $1,052,891 | -- |
Mortgage History
| Date | Status | Loan Amount | Loan Type |
|---|---|---|---|
| Open | $430,000 | Stand Alone Second | |
| Closed | $737,000 | New Conventional |
Similar Homes in Leesburg, VA
Source: Bright MLS
MLS Number: VALO2087494
APN: 308-40-1446
- 17181 Bold Venture Dr
- 17165 Clarksridge Rd
- 17070 Winning Colors Place
- 40729 Carry Back Ln
- 17586 Tobermory Place
- 40055 Glenmore Ct
- 17121 Simpson Cir
- 17115 Simpson Cir
- 17322 Canby Rd
- 17820 Tobermory Place
- 17839 Tobermory Place
- 39961 Longview Crest Place
- 17545 Old Waterford Rd
- 39901 Catoctin Ridge St
- 39851 Longview Crest Place
- 315 Riding Trail Ct NW
- 36 Phillips Dr NW
- 18102 Eaglesham Ct
- 213 Lake View Way NW
- 20.17 Acres Hedgeland Ln
