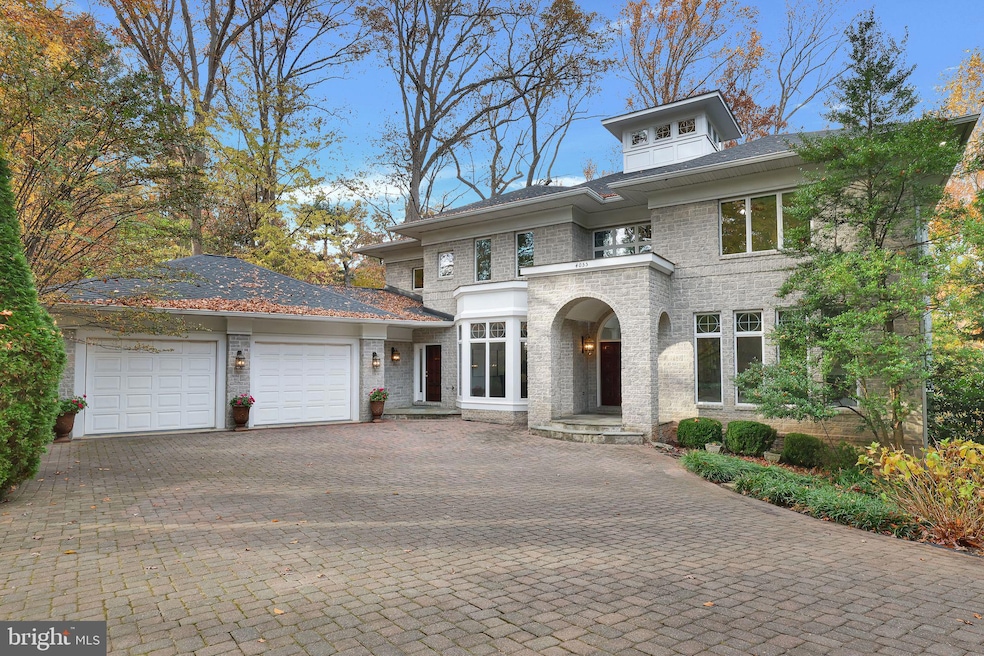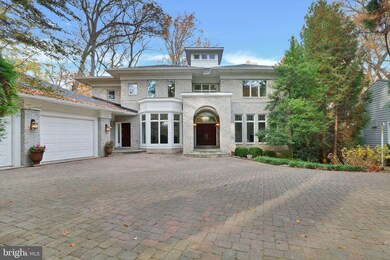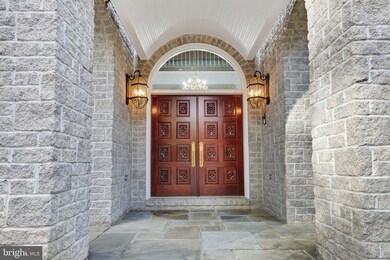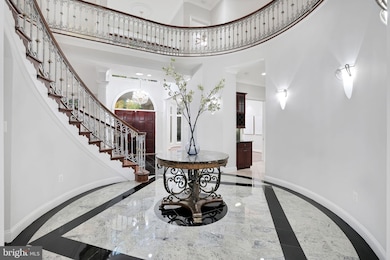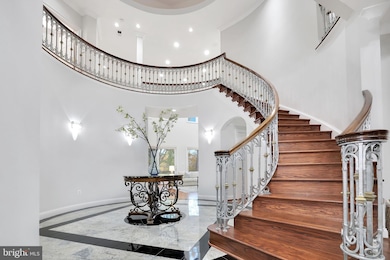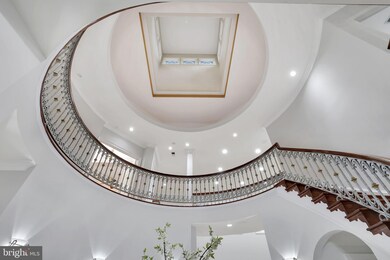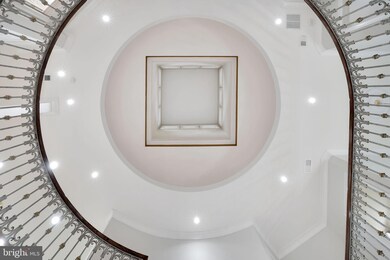
4055 40th St N Arlington, VA 22207
Old Glebe NeighborhoodHighlights
- Home Theater
- Eat-In Gourmet Kitchen
- 0.72 Acre Lot
- Jamestown Elementary School Rated A
- View of Trees or Woods
- Open Floorplan
About This Home
As of February 2025Welcome to your dream home—an extraordinary 8,000+ sq. ft. estate tucked away in one of the most prestigious neighborhoods of North Arlington, where luxury and privacy meet. This residence is a true masterpiece while still providing you with the feeling of "home". One of the most private residences in North Arlington, you will be in awe of the serene ¾ acre lot filled with mature trees.
Upon entering the home you'll be greeted by a grand entryway. Looking up you'll be enthralled by the awe-inspiring rotunda featuring a ceiling height of over 25 feet with ambient halo lighting and 360 degrees of windows. Through the rotunda, you will be delighted at the light-drenched living room featuring a limestone two-story fireplace and expansive windows overlooking the serenity of the property without a neighbor in sight. Directly off of the rotunda, you'll find the thoughtfully designed office for those who work from home or seek a quiet place to reflect. Adorned with elegant built-in shelving, it offers a perfect balance of functionality and style—whether you're organizing your collection of books or curating your workspace. For those who feel most relaxed when in the kitchen, you'll love the chef-inspired space which features commercial-grade SubZero and Thermador appliances, immense cabinet space, and a butler’s pantry for serving. Next to the kitchen is the three-season screened porch for quiet dinners outdoors in any weather. The expansive deck gives you complete freedom of options for use. The main floor also features an secluded en suite bedroom with full bathroom. Perfect for guests, family, or multi-generational living.
Up the luxurious circular front staircase or easy access rear staircase, you will find 4 bedrooms. The primary bedroom, secondary en-suite with full bathroom. And two oversized bedrooms with jack and jill bath. The primary bedroom features a sitting room, 3 sided fireplace, generous windows overlooking the property’s dominion. The expansive primary bathroom with separate vanities, a soaking tub, glass-enclosed shower, toilet room with bidet, and a separate makeup vanity. The colossal walk-in closet has fully built in storage and 2 entrances.
The lower level adds entertaining spaces and additional living spaces. You will love the retro diner theme, custom-made for this space. Featuring a full kitchen, it can’t be easier for you to get second helpings of popcorn during your evening movie. The movie theater features custom seating for all your friends and family, an integrated sound system, and generous screen. In addition to two large living spaces, it also features a large bedroom and fitness room with full bathroom. Enjoy the ease to walk-out on to the covered slate patio with a walkway to the fire pit circle.
The two-car garage is deep and wide, offering generous options for storage and work stations.
Down the stone steps off of the driveway, you will be amazed at your own serenity grotto – a one-of-one aspect of this property not found anywhere else in Arlington. With four levels of unique landscaping, slate walkways, and 2 stone patios. Your own private sanctuary awaits at every turn outdoors—an incredible outdoor space that feels like an extension of your home, with lush landscaping, serene lounging areas, and ample room for al fresco dining and entertaining on both the screened-in and open deck areas directly off of the kitchen.
Whether you're hosting friends in the expansive formal areas or enjoying quiet moments in the inviting living spaces, every corner of this home exudes warmth and sophistication. This is more than just a home; it's an invitation to experience the best in luxury living, nestled in one of the most coveted and distinguished locations in the Metro Washington DC area.
Home Details
Home Type
- Single Family
Est. Annual Taxes
- $23,121
Year Built
- Built in 2001
Lot Details
- 0.72 Acre Lot
- Cul-De-Sac
- Landscaped
- Extensive Hardscape
- Private Lot
- Wooded Lot
- Backs to Trees or Woods
- Back Yard
- Property is zoned R-20
Parking
- 2 Car Direct Access Garage
- 4 Driveway Spaces
- Oversized Parking
- Front Facing Garage
- Garage Door Opener
- Brick Driveway
- On-Street Parking
- Off-Street Parking
Property Views
- Woods
- Garden
Home Design
- Colonial Architecture
- Craftsman Architecture
- Stone Siding
- Concrete Perimeter Foundation
Interior Spaces
- Property has 3 Levels
- Open Floorplan
- Wet Bar
- Central Vacuum
- Curved or Spiral Staircase
- Built-In Features
- Tray Ceiling
- Two Story Ceilings
- Recessed Lighting
- 3 Fireplaces
- Double Sided Fireplace
- Fireplace With Glass Doors
- Fireplace Mantel
- Gas Fireplace
- Sliding Doors
- Six Panel Doors
- Mud Room
- Entrance Foyer
- Family Room Off Kitchen
- Sitting Room
- Living Room
- Formal Dining Room
- Home Theater
- Recreation Room
- Bonus Room
- Game Room
- Utility Room
- Intercom
- Basement
Kitchen
- Eat-In Gourmet Kitchen
- Breakfast Room
- Butlers Pantry
- Built-In Oven
- Cooktop
- Built-In Microwave
- Extra Refrigerator or Freezer
- Dishwasher
- Stainless Steel Appliances
- Kitchen Island
- Upgraded Countertops
- Disposal
Flooring
- Wood
- Carpet
- Stone
- Marble
- Tile or Brick
- Ceramic Tile
Bedrooms and Bathrooms
- En-Suite Primary Bedroom
- En-Suite Bathroom
- Walk-In Closet
- Soaking Tub
Laundry
- Laundry Room
- Laundry on main level
- Dryer
- Washer
- Laundry Chute
Outdoor Features
- Deck
- Patio
- Water Fountains
Location
- Property is near a park
Schools
- Jamestown Elementary School
- Williamsburg Middle School
- Yorktown High School
Utilities
- Central Heating and Cooling System
- Tankless Water Heater
- Natural Gas Water Heater
Community Details
- No Home Owners Association
- Arlingwood Subdivision
Listing and Financial Details
- Tax Lot 3
- Assessor Parcel Number 03-003-175
Map
Home Values in the Area
Average Home Value in this Area
Property History
| Date | Event | Price | Change | Sq Ft Price |
|---|---|---|---|---|
| 02/04/2025 02/04/25 | Sold | $3,050,000 | -4.7% | $381 / Sq Ft |
| 11/11/2024 11/11/24 | For Sale | $3,200,000 | +28.3% | $400 / Sq Ft |
| 08/13/2021 08/13/21 | Sold | $2,495,000 | -3.9% | $312 / Sq Ft |
| 06/30/2021 06/30/21 | Pending | -- | -- | -- |
| 05/28/2021 05/28/21 | Price Changed | $2,595,000 | -3.7% | $324 / Sq Ft |
| 04/21/2021 04/21/21 | For Sale | $2,695,000 | -- | $337 / Sq Ft |
Tax History
| Year | Tax Paid | Tax Assessment Tax Assessment Total Assessment is a certain percentage of the fair market value that is determined by local assessors to be the total taxable value of land and additions on the property. | Land | Improvement |
|---|---|---|---|---|
| 2024 | $27,487 | $2,660,900 | $1,153,400 | $1,507,500 |
| 2023 | $25,935 | $2,518,000 | $1,153,400 | $1,364,600 |
| 2022 | $25,427 | $2,468,600 | $1,098,400 | $1,370,200 |
| 2021 | $23,451 | $2,276,800 | $1,019,500 | $1,257,300 |
| 2020 | $23,122 | $2,253,600 | $994,500 | $1,259,100 |
| 2019 | $22,484 | $2,191,400 | $932,300 | $1,259,100 |
| 2018 | $22,719 | $2,258,400 | $904,000 | $1,354,400 |
| 2017 | $22,322 | $2,218,900 | $864,500 | $1,354,400 |
| 2016 | $21,989 | $2,218,900 | $864,500 | $1,354,400 |
| 2015 | $20,789 | $2,087,300 | $813,600 | $1,273,700 |
| 2014 | $20,438 | $2,052,000 | $768,400 | $1,283,600 |
Mortgage History
| Date | Status | Loan Amount | Loan Type |
|---|---|---|---|
| Previous Owner | $2,495,000 | VA | |
| Previous Owner | $1,274,371 | Adjustable Rate Mortgage/ARM |
Deed History
| Date | Type | Sale Price | Title Company |
|---|---|---|---|
| Warranty Deed | $3,050,000 | Universal Title | |
| Warranty Deed | $2,495,000 | Chicago Title |
Similar Homes in Arlington, VA
Source: Bright MLS
MLS Number: VAAR2049940
APN: 03-003-175
- 4019 N Randolph St
- 4109 N Randolph Ct
- 4020 N Randolph St
- 4016 N Richmond St
- 4129 N Randolph St
- 3717 N Nelson St
- 4120 N Ridgeview Rd
- 3632 36th Rd N
- 4066 Rosamora Ct
- 4054 41st St N
- 3533 36th St N
- 4113 N River St
- 4012 N Stafford St
- 4118 N River St
- 4007 N Stuart St
- 1520 Highwood Dr
- 5431 Potomac Ave NW
- 5725 Sherier Place NW
- 5840 Hilldon St
- 681 Chain Bridge Rd
