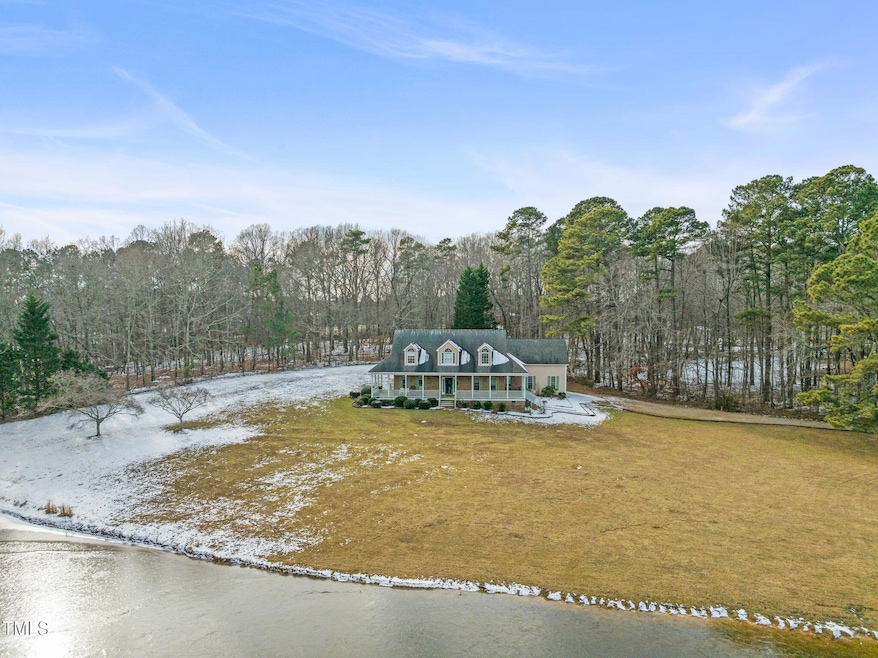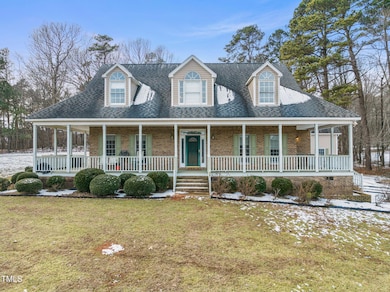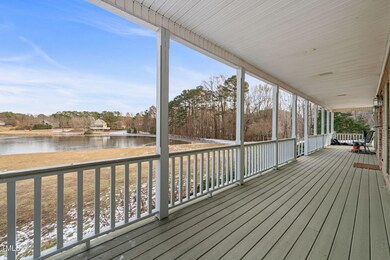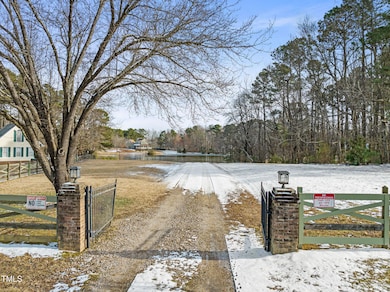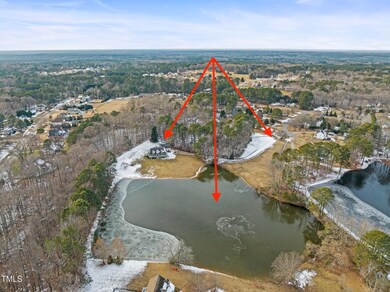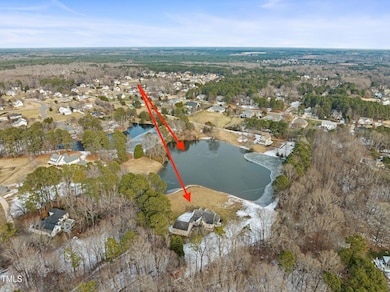
4056 Fairfield Ct Youngsville, NC 27596
Highlights
- Pond View
- Pond
- Cathedral Ceiling
- Waterfront
- Traditional Architecture
- Wood Flooring
About This Home
As of February 2025Dreaming of a private estate at a reasonable price? Discover the potential of this charming 2-story, 3-bedroom, 2.5-bath home, nestled on a stunning 6.4-acre waterfront lot with breathtaking sunrise views. Start your mornings on the rocking chair front porch, overlooking the serene 3.6-acre pond. This home, thoughtfully priced to allow for your personal updates and renovations, offers a rare opportunity to create your dream retreat. The gently sloping lot provides ample outdoor space and endless possibilities for outdoor enjoyment and recreation. Additional features include 2-separate garage areas, perfect for vehicles or a workshop, and a spacious walk-up attic offering generous storage or future potential. Located at the Wake/Granville County line north of Purnell Road and west of US 1, this home is serviced by septic and a private well, combining the best of rural and suburban living! This home is offered for sale with all contents included at closing. With its prime location and incredible setting, this home is ready to become your perfect escape. Don't miss your chance to experience the possibilities. Schedule your visit today and let this one-of-a-kind property inspire your vision!
Home Details
Home Type
- Single Family
Est. Annual Taxes
- $3,917
Year Built
- Built in 1995
Lot Details
- 6.4 Acre Lot
- Waterfront
- Cul-De-Sac
- Irregular Lot
Parking
- 2 Car Attached Garage
- Carport
- Side Facing Garage
Home Design
- Traditional Architecture
- Farmhouse Style Home
- Brick Exterior Construction
- Raised Foundation
- Shingle Roof
- Vinyl Siding
Interior Spaces
- 2,524 Sq Ft Home
- 1-Story Property
- Bookcases
- Smooth Ceilings
- Cathedral Ceiling
- Ceiling Fan
- Wood Burning Fireplace
- Self Contained Fireplace Unit Or Insert
- Fireplace Features Masonry
- Mud Room
- Entrance Foyer
- Living Room with Fireplace
- Combination Kitchen and Dining Room
- Home Office
- Pond Views
- Basement
- Crawl Space
Kitchen
- Double Oven
- Electric Cooktop
- Microwave
- Dishwasher
- Kitchen Island
Flooring
- Wood
- Carpet
- Vinyl
Bedrooms and Bathrooms
- 3 Bedrooms
- Walk-In Closet
- Double Vanity
- Separate Shower in Primary Bathroom
- Soaking Tub
- Bathtub with Shower
Laundry
- Laundry Room
- Laundry on main level
Outdoor Features
- Pond
- Outdoor Storage
- Wrap Around Porch
Schools
- Credle Elementary School
- Hawley Middle School
- S Granville High School
Utilities
- Forced Air Heating and Cooling System
- Heat Pump System
- Well
- Septic Tank
Community Details
- No Home Owners Association
- Northbend Subdivision
Listing and Financial Details
- Assessor Parcel Number 183200278986
Map
Home Values in the Area
Average Home Value in this Area
Property History
| Date | Event | Price | Change | Sq Ft Price |
|---|---|---|---|---|
| 02/21/2025 02/21/25 | Sold | $500,000 | +11.1% | $198 / Sq Ft |
| 01/31/2025 01/31/25 | Pending | -- | -- | -- |
| 01/29/2025 01/29/25 | For Sale | $450,000 | -- | $178 / Sq Ft |
Tax History
| Year | Tax Paid | Tax Assessment Tax Assessment Total Assessment is a certain percentage of the fair market value that is determined by local assessors to be the total taxable value of land and additions on the property. | Land | Improvement |
|---|---|---|---|---|
| 2024 | $2,925 | $545,295 | $98,800 | $446,495 |
| 2023 | $2,925 | $314,671 | $71,250 | $243,421 |
| 2022 | $2,948 | $314,671 | $71,250 | $243,421 |
| 2021 | $2,754 | $314,671 | $71,250 | $243,421 |
| 2020 | $2,754 | $314,671 | $71,250 | $243,421 |
| 2019 | $2,754 | $314,671 | $71,250 | $243,421 |
| 2018 | $2,754 | $314,671 | $71,250 | $243,421 |
| 2016 | $2,897 | $316,645 | $71,250 | $245,395 |
| 2015 | $2,734 | $316,645 | $71,250 | $245,395 |
| 2014 | $2,734 | $316,645 | $71,250 | $245,395 |
| 2013 | -- | $316,645 | $71,250 | $245,395 |
Mortgage History
| Date | Status | Loan Amount | Loan Type |
|---|---|---|---|
| Previous Owner | $315,000 | New Conventional | |
| Previous Owner | $232,050 | New Conventional | |
| Previous Owner | $240,000 | No Value Available | |
| Previous Owner | $273,500 | New Conventional | |
| Previous Owner | $245,000 | Adjustable Rate Mortgage/ARM |
Deed History
| Date | Type | Sale Price | Title Company |
|---|---|---|---|
| Warranty Deed | $500,000 | None Listed On Document | |
| Warranty Deed | $500,000 | None Listed On Document | |
| Deed | $60,000 | -- |
About the Listing Agent

Linda Craft is the Chief Executive Officer of Linda Craft Team Realtors, a woman-owned boutique real estate brokerage that has served the Raleigh area since 1985. Linda has the long-term expertise and knowledge to empower clients throughout every stage of their next move.
Linda's Other Listings
Source: Doorify MLS
MLS Number: 10073330
APN: 183200278986
- 3005 Domaine Dr
- 8480 Falkirk Ridge Ct
- 3240 Donlin Dr
- 250 Highview Dr
- 95 Cherry Bark Dr
- 170 Cherry Bark Dr
- 55 Cherry Bark Ln
- 75 Cherry Bark Ln
- 135 Cherry Bark Ln
- 165 Cherry Bark Ln
- 65 Cherry Bark Ln
- 180 Cherry Bark Ln
- 60 Chestnut Oak Dr
- 55 Chestnut Oak Dr
- 30 Chestnut Oak Dr
- 8816 Knights Union Way
- 2317 Emerald Woods Dr
- 95 Spanish Oak Dr
- 30 Spanish Oak Dr
- 2233 Kanata Mills Rd
