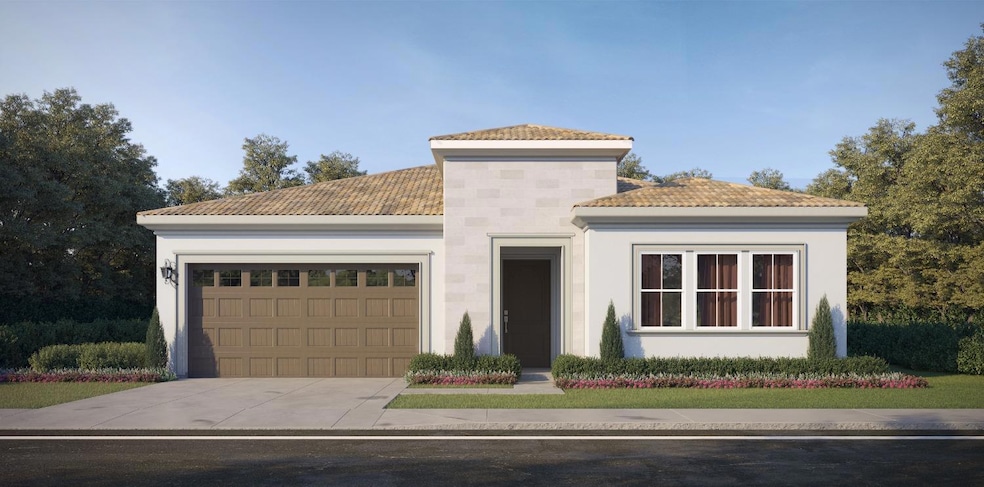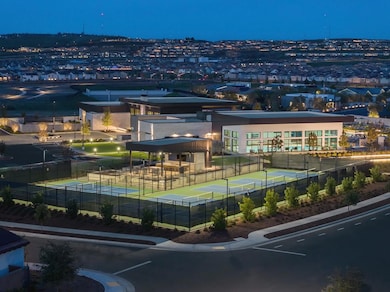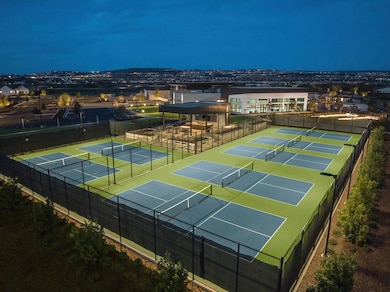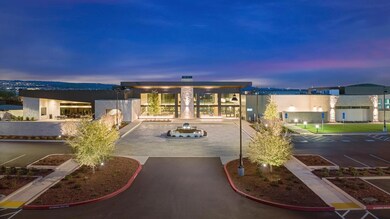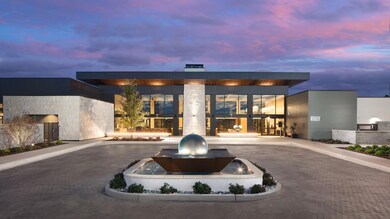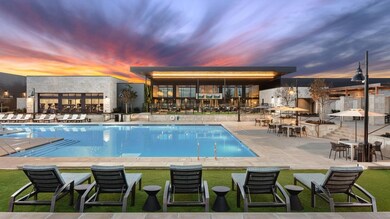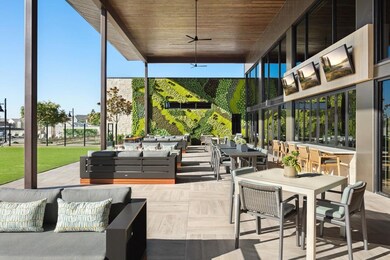Located at Toll Brothers newest 55+ Active Adult gated community of single story homes, Regency at Folsom Ranch, 4059 Sunny Oak Drive on Homesite #605 is ready for you to experience our Whitney Home Design with Italian Villa architecture from the Shasta Collection. This home is available on a first-come basis with tasteful selections made by Toll's interior designers! Featuring finish selections seen in many Toll Model Homes e.g. 12ft Multi-Stacking Sliding Doors at great room, fireplace, stacked cabinets to the 10ft ceiling at kitchen with drawers and soft close hardware, JennAir RISE appliance package with 48 inch 6-burner cooktop and griddle, terra nova chevron backsplash, ebony island cabinets with the rest of the home having cabinetry in Vintage stain, AZT quartz countertops at kitchen with upgraded 3 edge, LVP wood flooring & upgraded tile at bathrooms and laundry, a designated office, and more! Visit today and see this design-inspired home and start enjoying the Regency lifestyle with the private Resort now open to Homeowners!

