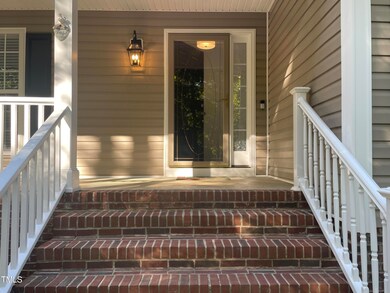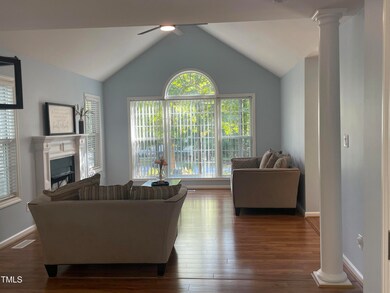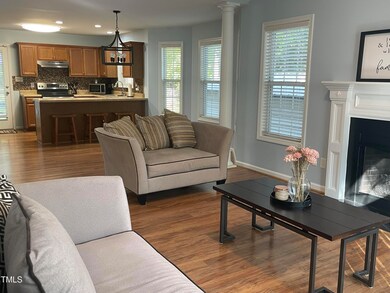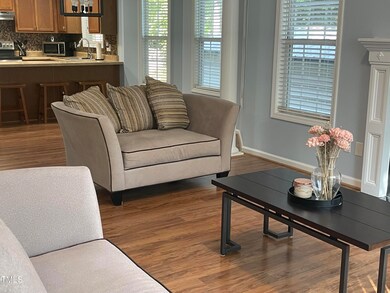
4061 Brooksdale Dr Franklinton, NC 27525
Highlights
- Open Floorplan
- Partially Wooded Lot
- Whirlpool Bathtub
- Deck
- Cathedral Ceiling
- No HOA
About This Home
As of December 2024PRICE DROP! Bring an offer. Come home to this move-in ready country home with an inviting, rocking chair front porch! Grill out with your friends on the spacious back deck. There's plenty of room in the front and back yards! Inside you will find new paint throughout, new luxury vinyl plank flooring, new light fixtures, switches and receptacles, new ceiling fans in every room, new smoke detectors in whole house, new exhaust fans in bathrooms. Outside, you will enjoy your NEW ROOF in 2023, new HVAC in 2021, Tarheel sealed crawl space with dehumidifier, sump pump and UV lighting in 2019. No HOA. Washer and dryer do NOT convey. Ring cameras do NOT convey. All other furniture items are negotiable. Seller prefers a closing date of December 2, 2024 or later.
Home Details
Home Type
- Single Family
Est. Annual Taxes
- $1,397
Year Built
- Built in 2006 | Remodeled
Lot Details
- 0.95 Acre Lot
- Landscaped
- Natural State Vegetation
- Partially Wooded Lot
- Back and Front Yard
Home Design
- Brick Exterior Construction
- Block Foundation
- Architectural Shingle Roof
- Vinyl Siding
- Radon Mitigation System
Interior Spaces
- 1,397 Sq Ft Home
- 1-Story Property
- Open Floorplan
- Cathedral Ceiling
- Ceiling Fan
- Entrance Foyer
- Living Room with Fireplace
- Dining Room
- Luxury Vinyl Tile Flooring
- Washer and Electric Dryer Hookup
Kitchen
- Breakfast Bar
- Double Oven
- Microwave
- Dishwasher
- Stainless Steel Appliances
Bedrooms and Bathrooms
- 3 Bedrooms
- 2 Full Bathrooms
- Double Vanity
- Whirlpool Bathtub
- Separate Shower in Primary Bathroom
- Bathtub with Shower
- Walk-in Shower
Basement
- Sump Pump
- Crawl Space
Parking
- 4 Parking Spaces
- Carport
- Gravel Driveway
- 4 Open Parking Spaces
Outdoor Features
- Deck
- Rain Gutters
Schools
- Tar River Elementary School
- Hawley Middle School
- S Granville High School
Horse Facilities and Amenities
- Grass Field
Utilities
- Central Heating and Cooling System
- Well
- Septic Tank
- Septic System
Community Details
- No Home Owners Association
- Brooksdale Subdivision
Listing and Financial Details
- Assessor Parcel Number 183700294317
Map
Home Values in the Area
Average Home Value in this Area
Property History
| Date | Event | Price | Change | Sq Ft Price |
|---|---|---|---|---|
| 12/20/2024 12/20/24 | Sold | $347,000 | -2.2% | $248 / Sq Ft |
| 11/17/2024 11/17/24 | Pending | -- | -- | -- |
| 11/10/2024 11/10/24 | Price Changed | $354,900 | -1.4% | $254 / Sq Ft |
| 10/18/2024 10/18/24 | For Sale | $359,900 | +10.7% | $258 / Sq Ft |
| 12/14/2023 12/14/23 | Off Market | $325,000 | -- | -- |
| 12/01/2022 12/01/22 | Sold | $325,000 | -1.2% | $223 / Sq Ft |
| 10/19/2022 10/19/22 | Pending | -- | -- | -- |
| 10/05/2022 10/05/22 | Price Changed | $329,000 | -3.2% | $226 / Sq Ft |
| 09/23/2022 09/23/22 | Price Changed | $340,000 | -2.9% | $234 / Sq Ft |
| 09/16/2022 09/16/22 | For Sale | $350,000 | -- | $241 / Sq Ft |
Tax History
| Year | Tax Paid | Tax Assessment Tax Assessment Total Assessment is a certain percentage of the fair market value that is determined by local assessors to be the total taxable value of land and additions on the property. | Land | Improvement |
|---|---|---|---|---|
| 2024 | $1,397 | $282,416 | $40,000 | $242,416 |
| 2023 | $1,418 | $152,931 | $32,500 | $120,431 |
| 2022 | $1,068 | $152,931 | $32,500 | $120,431 |
| 2021 | $999 | $152,931 | $32,500 | $120,431 |
| 2020 | $999 | $152,931 | $32,500 | $120,431 |
| 2019 | $999 | $152,931 | $32,500 | $120,431 |
| 2018 | $999 | $152,931 | $32,500 | $120,431 |
| 2016 | $879 | $144,238 | $32,500 | $111,738 |
| 2015 | $1,284 | $144,238 | $32,500 | $111,738 |
| 2014 | $1,284 | $144,238 | $32,500 | $111,738 |
| 2013 | -- | $144,238 | $32,500 | $111,738 |
Mortgage History
| Date | Status | Loan Amount | Loan Type |
|---|---|---|---|
| Open | $15,000 | No Value Available | |
| Closed | $15,000 | No Value Available | |
| Open | $322,000 | New Conventional | |
| Closed | $322,000 | New Conventional | |
| Previous Owner | $260,000 | New Conventional | |
| Previous Owner | $138,900 | No Value Available | |
| Previous Owner | $140,000 | VA | |
| Previous Owner | $142,348 | FHA | |
| Previous Owner | $139,900 | New Conventional |
Deed History
| Date | Type | Sale Price | Title Company |
|---|---|---|---|
| Warranty Deed | $347,000 | None Listed On Document | |
| Warranty Deed | $347,000 | None Listed On Document | |
| Warranty Deed | $325,000 | -- | |
| Warranty Deed | $143,000 | None Available | |
| Warranty Deed | $150,000 | -- | |
| Warranty Deed | $150,000 | -- |
Similar Homes in Franklinton, NC
Source: Doorify MLS
MLS Number: 10058903
APN: 183700294317
- 2616 Pauline Oaks Dr
- 2705 Flat Rock Rd
- 3727 Summer Springs Dr
- Lot 4 Flat Rock Rd
- Lot 3 Flat Rock Rd
- Lot 2 Flat Rock Rd
- 3806 River Mill Ln
- 3700 Lark Farm Rd
- 3803 River Mill Ln
- 3814 River Mill Ln
- 2482 Golden Forest Dr
- 4290 Sustain Cir
- 2253 N Carolina 96
- 4566 Ashtons Way
- 4005 Colleen Way
- 35 Flume Rd
- 25 Beechnut Ct
- 2030 Lonesome Dove Dr
- 20 Beechnut Ct
- 4116 Tall Pine Dr
![IMG_5180[1]](https://images.homes.com/listings/102/0442630004-107161781/4061-brooksdale-dr-franklinton-nc-primaryphoto.jpg)

![IMG_5176[1]](https://images.homes.com/listings/214/5642630004-107161781/4061-brooksdale-dr-franklinton-nc-buildingphoto-3.jpg)



