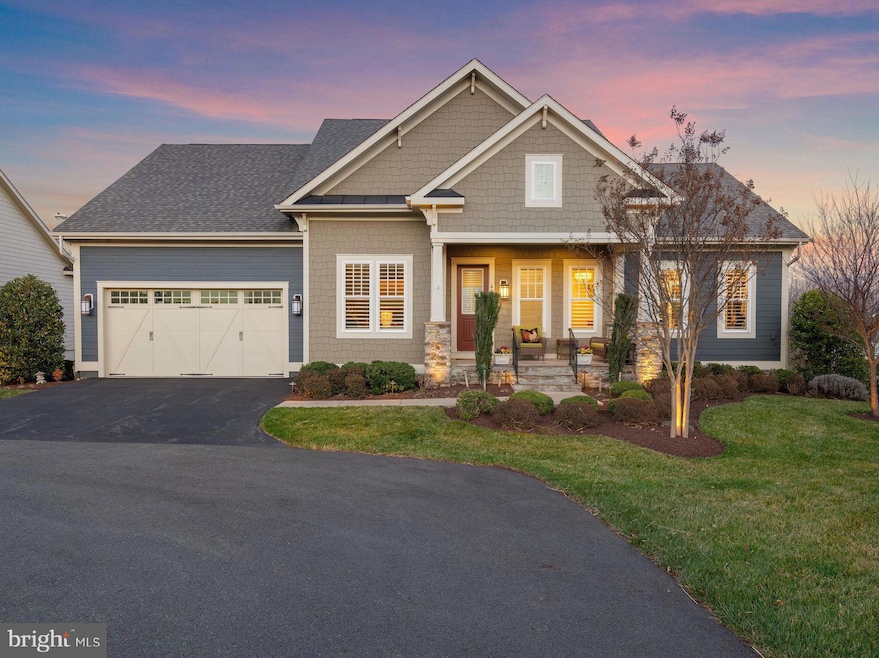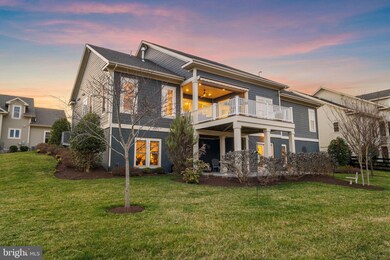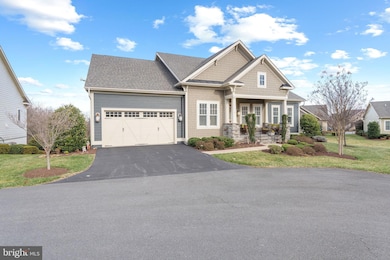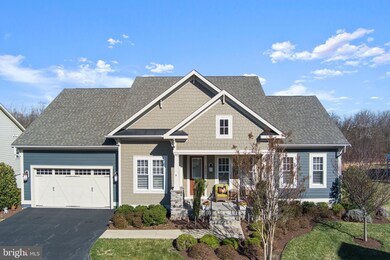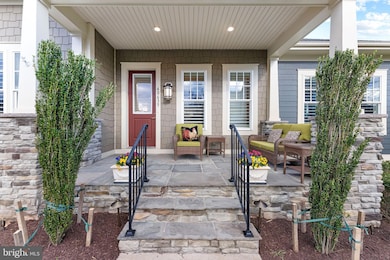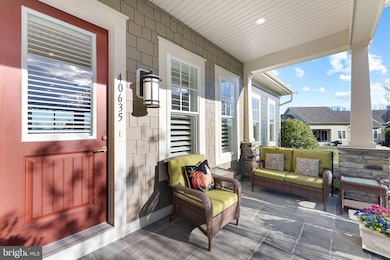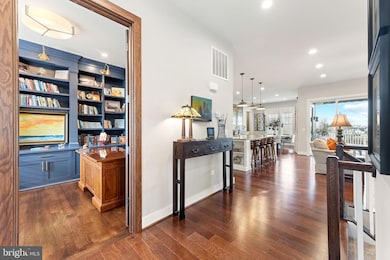
40635 Blue Beech Ln Aldie, VA 20105
Willowsford NeighborhoodEstimated payment $7,398/month
Highlights
- Fitness Center
- View of Trees or Woods
- Lake Privileges
- Madison's Trust Elementary Rated A
- Open Floorplan
- Community Lake
About This Home
OFFER DEADLINE Monday March 31st 12:00 noon
Better than new, this main-level living home in the sought-after Willowsford Grant community offers 10-foot ceilings, a finished walkout basement, and exceptional privacy. Enjoy premier amenities, miles of scenic trails, and over 2,000 acres of protected open space.
Tastefully remodeled in 2023, this designer-upgraded home features an open floor plan with a gourmet kitchen and a living room with a gas fireplace, centered around a spacious deck that overlooks a pristine conservancy meadow, young saplings, and woodlands. The deck is accessible from the dining room, living room, and primary suite, filling the home with natural light. High-end plantation shutters enhance every window.
The primary suite includes a walk-in shower, soaking tub, and a custom walk-in closet. A dedicated office boasts custom walnut doors and a built-in bookcase. A second bedroom with an en-suite bath completes the main level.
The fully renovated lower level features a state-of-the-art oversized fireplace, large windows, and a private patio that also has serene views of trees. A full bedroom with a walk-in closet and full bath makes it perfect for guests. An art studio offers flexibility and can easily be converted into a fourth bedroom. The lower level also includes ample storage and unfinished space with a sink, providing endless possibilities.
Home Details
Home Type
- Single Family
Est. Annual Taxes
- $8,577
Year Built
- Built in 2016 | Remodeled in 2023
Lot Details
- 9,148 Sq Ft Lot
- Backs To Open Common Area
- Cul-De-Sac
- West Facing Home
- Landscaped
- No Through Street
- Private Lot
- Level Lot
- Sprinkler System
- Backs to Trees or Woods
- Back Yard
- Property is zoned TR3UBF
HOA Fees
- $404 Monthly HOA Fees
Parking
- 2 Car Direct Access Garage
- 2 Driveway Spaces
- Front Facing Garage
- Garage Door Opener
- On-Street Parking
Property Views
- Woods
- Pasture
- Garden
Home Design
- Cottage
- Slab Foundation
- Architectural Shingle Roof
- HardiePlank Type
- Chimney Cap
Interior Spaces
- Property has 2 Levels
- Open Floorplan
- Ceiling height of 9 feet or more
- Ceiling Fan
- Recessed Lighting
- Gas Fireplace
- Double Pane Windows
- Awning
- Window Treatments
- Sliding Doors
- Great Room
- Family Room Off Kitchen
- Dining Room
- Den
- Recreation Room
- Fire and Smoke Detector
- Attic
Kitchen
- Breakfast Area or Nook
- Built-In Oven
- Gas Oven or Range
- Cooktop
- Built-In Microwave
- Ice Maker
- Dishwasher
- Stainless Steel Appliances
- Kitchen Island
- Upgraded Countertops
- Disposal
Flooring
- Wood
- Carpet
- Ceramic Tile
Bedrooms and Bathrooms
- En-Suite Primary Bedroom
- En-Suite Bathroom
- Walk-In Closet
- Soaking Tub
- Bathtub with Shower
Laundry
- Laundry on main level
- Dryer
- Washer
Finished Basement
- Walk-Out Basement
- Basement Fills Entire Space Under The House
- Connecting Stairway
- Rear Basement Entry
- Basement Windows
Accessible Home Design
- Doors with lever handles
Outdoor Features
- Lake Privileges
- Balcony
- Patio
- Exterior Lighting
- Rain Gutters
- Porch
Utilities
- Forced Air Heating and Cooling System
- Humidifier
- Programmable Thermostat
- Underground Utilities
- Natural Gas Water Heater
- Phone Available
- Cable TV Available
Listing and Financial Details
- Tax Lot 89
- Assessor Parcel Number 284154069000
Community Details
Overview
- $1,240 Capital Contribution Fee
- Association fees include common area maintenance, lawn maintenance, lawn care front, lawn care rear, lawn care side, management, pool(s), recreation facility, reserve funds, snow removal, trash
- Built by M/I Homes
- Willowsford Grant Estates Subdivision, Barrett Floorplan
- Property Manager
- Community Lake
Amenities
- Picnic Area
- Common Area
- Clubhouse
- Meeting Room
- Party Room
Recreation
- Volleyball Courts
- Community Playground
- Fitness Center
- Lap or Exercise Community Pool
- Jogging Path
- Bike Trail
Map
Home Values in the Area
Average Home Value in this Area
Tax History
| Year | Tax Paid | Tax Assessment Tax Assessment Total Assessment is a certain percentage of the fair market value that is determined by local assessors to be the total taxable value of land and additions on the property. | Land | Improvement |
|---|---|---|---|---|
| 2024 | $8,577 | $991,600 | $398,000 | $593,600 |
| 2023 | $7,985 | $912,620 | $398,000 | $514,620 |
| 2022 | $7,771 | $873,170 | $348,000 | $525,170 |
| 2021 | $7,591 | $774,630 | $298,000 | $476,630 |
| 2020 | $7,394 | $714,410 | $258,000 | $456,410 |
| 2019 | $6,870 | $657,400 | $258,000 | $399,400 |
| 2018 | $7,053 | $650,000 | $223,000 | $427,000 |
| 2017 | $7,656 | $680,500 | $223,000 | $457,500 |
Property History
| Date | Event | Price | Change | Sq Ft Price |
|---|---|---|---|---|
| 03/31/2025 03/31/25 | Pending | -- | -- | -- |
| 03/27/2025 03/27/25 | For Sale | $1,125,000 | +23.6% | $303 / Sq Ft |
| 02/10/2023 02/10/23 | Sold | $910,000 | -4.2% | $280 / Sq Ft |
| 01/11/2023 01/11/23 | For Sale | $950,000 | -- | $292 / Sq Ft |
Deed History
| Date | Type | Sale Price | Title Company |
|---|---|---|---|
| Deed | -- | None Listed On Document | |
| Deed | $910,000 | Universal Title | |
| Quit Claim Deed | -- | None Available | |
| Special Warranty Deed | $709,271 | Attorney |
Mortgage History
| Date | Status | Loan Amount | Loan Type |
|---|---|---|---|
| Previous Owner | $225,000 | New Conventional |
Similar Homes in Aldie, VA
Source: Bright MLS
MLS Number: VALO2091128
APN: 284-15-4069
- 23525 Whiteheart Hickory Ln
- 23401 Lacebark Elm Ln
- 23673 Amesfield Place
- 23640 Amesfield Place
- 23631 Glenmallie Ct
- 23639 Glenmallie Ct
- 40536 Windyhill Farms Dr
- Lot 68 Dunn Ct
- 23786 Indigo Bunting Ct
- 23800 Indigo Bunting Ct
- 23940 Tenbury Wells Place
- 0 Creighton Farms Dr Unit VALO2078548
- 23935 Indigo Bunting Ct
- 41174 Clearfield Meadow Dr
- 40890 Hayrake Place
- 24124 Heather Hill Place
- 24158 Dark Hollow Cir
- 23923 Bigleaf Ct
- 0 Lenah Rd Unit VALO2067404
- 41271 Mayfield Falls Dr
