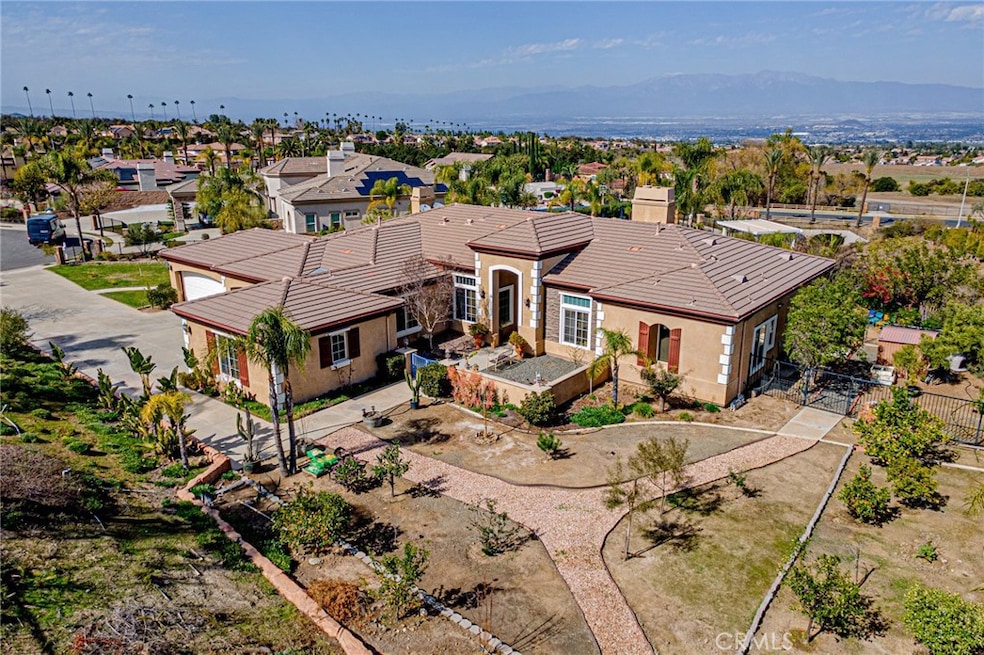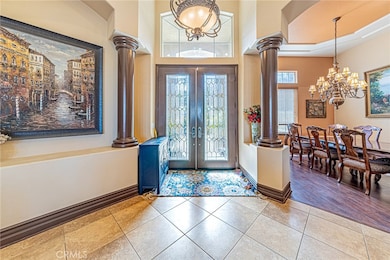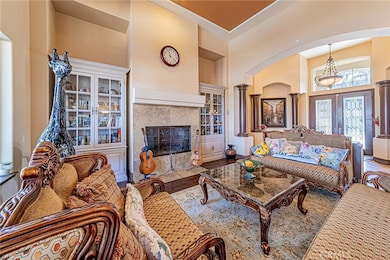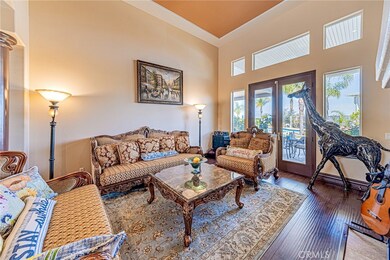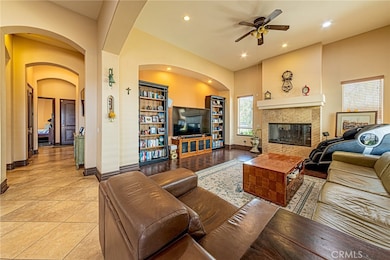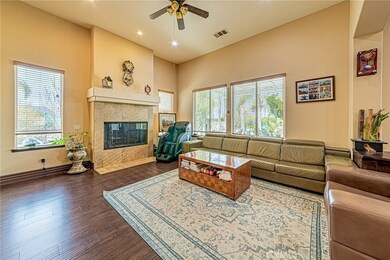
4071 Judy Cir Corona, CA 92881
South Corona NeighborhoodEstimated payment $12,304/month
Highlights
- Guest House
- In Ground Pool
- 0.79 Acre Lot
- Dwight D. Eisenhower Elementary School Rated A-
- City Lights View
- Maid or Guest Quarters
About This Home
What a gorgeous single story pool house located in south Corona area. Magnificent view of city lights and mountain view.
The PINNACLE estate. End of unit, in Cul De Sac. Long private driveway allows plenty of guest parking also boat and RVs. 4 car attached garage
House offers 5 Br 4Ba and 3 fireplaces. Beautiful double glass door entry. Separate in law's quarter with full bath. It's good for a guest room or entertainment room. Large formal dining room and living room. Master suite has oval bathtub with walk in shower room.
Spacious kitchen with 6 Bunner gas range and island cook top surrounded by deep cherry cabinets. Backyard with sparkling swimming pool, jacuzzi, gas fire ring, built in BBQ and gazebo. Double sized covered patio and plenty of tropical
trees. It just like you owned small resort in your backyard. Many more to list. Seeing is believing. house will sell itself
Listing Agent
Masters Realty Eastern Group Brokerage Phone: 626-260-0101 License #00785165
Home Details
Home Type
- Single Family
Est. Annual Taxes
- $11,549
Year Built
- Built in 2005
Lot Details
- 0.79 Acre Lot
- Cul-De-Sac
- Wrought Iron Fence
- Paved or Partially Paved Lot
- Level Lot
- Sprinkler System
- Back Yard
- Density is up to 1 Unit/Acre
HOA Fees
- $302 Monthly HOA Fees
Parking
- 4 Car Direct Access Garage
- Parking Available
- Two Garage Doors
- Garage Door Opener
- Driveway
Property Views
- City Lights
- Mountain
Home Design
- Modern Architecture
- Slab Foundation
- Tile Roof
- Partial Copper Plumbing
Interior Spaces
- 3,943 Sq Ft Home
- 1-Story Property
- Built-In Features
- High Ceiling
- Window Screens
- Double Door Entry
- Family Room with Fireplace
- Family Room Off Kitchen
- Living Room
- Wood Flooring
Kitchen
- Open to Family Room
- Eat-In Kitchen
- Built-In Range
- Dishwasher
- Kitchen Island
- Granite Countertops
- Disposal
Bedrooms and Bathrooms
- 5 Main Level Bedrooms
- Maid or Guest Quarters
- In-Law or Guest Suite
- Granite Bathroom Countertops
- Bathtub
- Walk-in Shower
Laundry
- Laundry Room
- Gas Dryer Hookup
Home Security
- Carbon Monoxide Detectors
- Fire and Smoke Detector
Accessible Home Design
- More Than Two Accessible Exits
- Accessible Parking
Outdoor Features
- In Ground Pool
- Slab Porch or Patio
- Outdoor Grill
Additional Homes
- Guest House
Utilities
- Forced Air Heating and Cooling System
- Gas Water Heater
- Sewer Paid
- Cable TV Available
Listing and Financial Details
- Tax Lot 24
- Tax Tract Number 30366
- Assessor Parcel Number 114621007
- $3,030 per year additional tax assessments
Map
Home Values in the Area
Average Home Value in this Area
Tax History
| Year | Tax Paid | Tax Assessment Tax Assessment Total Assessment is a certain percentage of the fair market value that is determined by local assessors to be the total taxable value of land and additions on the property. | Land | Improvement |
|---|---|---|---|---|
| 2023 | $11,549 | $752,927 | $217,305 | $535,622 |
| 2022 | $11,270 | $738,165 | $213,045 | $525,120 |
| 2021 | $11,106 | $723,692 | $208,868 | $514,824 |
| 2020 | $11,260 | $716,273 | $206,727 | $509,546 |
| 2019 | $11,073 | $702,229 | $202,674 | $499,555 |
| 2018 | $10,896 | $688,460 | $198,700 | $489,760 |
| 2017 | $10,707 | $674,961 | $194,804 | $480,157 |
| 2016 | $10,657 | $661,728 | $190,985 | $470,743 |
| 2015 | $10,085 | $615,890 | $188,117 | $427,773 |
| 2014 | $9,820 | $603,828 | $184,433 | $419,395 |
Property History
| Date | Event | Price | Change | Sq Ft Price |
|---|---|---|---|---|
| 03/10/2025 03/10/25 | For Sale | $1,978,000 | -- | $502 / Sq Ft |
Deed History
| Date | Type | Sale Price | Title Company |
|---|---|---|---|
| Interfamily Deed Transfer | -- | None Available | |
| Interfamily Deed Transfer | -- | Advantage Title Inc | |
| Grant Deed | $580,000 | Advantage Title Inc | |
| Interfamily Deed Transfer | -- | Ctc | |
| Grant Deed | $1,325,000 | Ctc | |
| Corporate Deed | $1,036,000 | Chicago Title Company |
Mortgage History
| Date | Status | Loan Amount | Loan Type |
|---|---|---|---|
| Open | $460,000 | New Conventional | |
| Closed | $380,000 | New Conventional | |
| Closed | $377,000 | Adjustable Rate Mortgage/ARM | |
| Previous Owner | $993,750 | Purchase Money Mortgage | |
| Previous Owner | $300,000 | Credit Line Revolving | |
| Previous Owner | $828,476 | New Conventional |
Similar Homes in Corona, CA
Source: California Regional Multiple Listing Service (CRMLS)
MLS Number: TR25052822
APN: 114-621-007
- 4085 Strandberg St
- 4073 Suzie Cir
- 3939 Holly Springs Dr
- 4195 Robby Cir
- 3770 Wasatch Dr
- 716 Black Oak Cir
- 4230 Jameson Cir
- 718 Cherry St
- 4160 Webster Ranch Rd
- 3845 Fremont Dr
- 4190 Webster Ranch Rd
- 3488 Ridgecrest Dr
- 200 Suffolk St Unit 71
- 1204 Arbenz Cir
- 3541 Brentridge Dr
- 1127 Casper Cir
- 513 Pointe Vista Ct
- 1257 Via Venezia Cir
- 3893 Malaga St
- 1252 Via Venezia Cir
