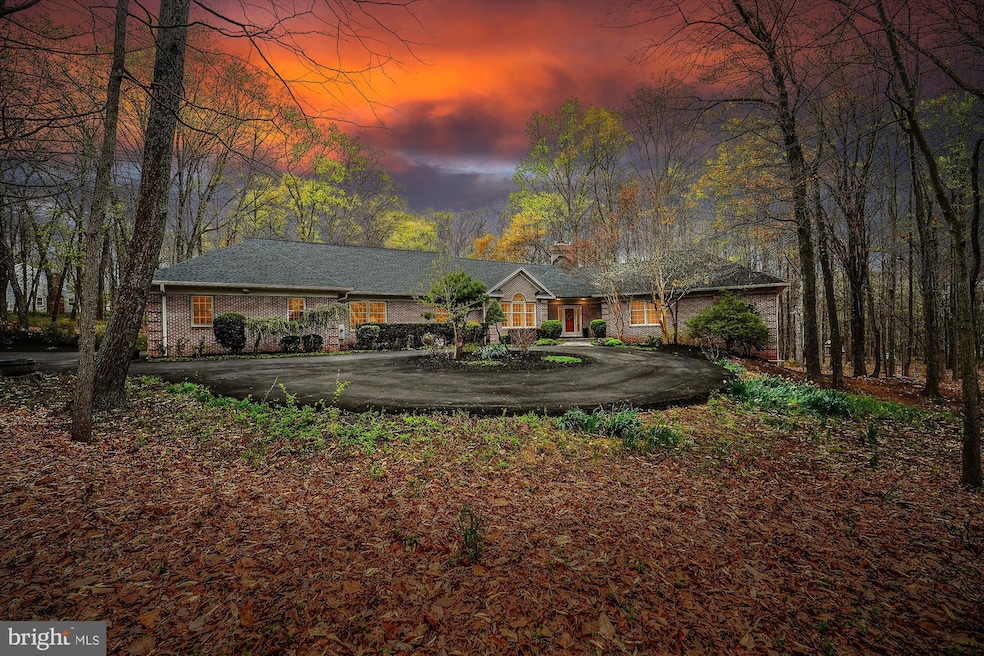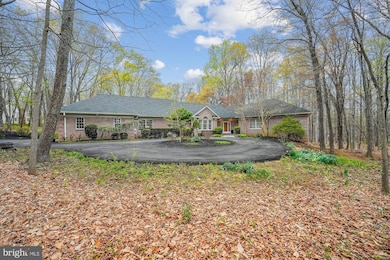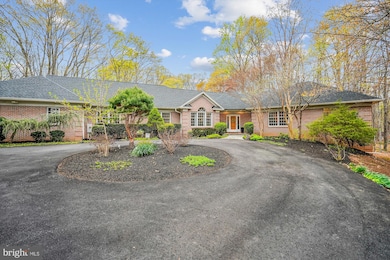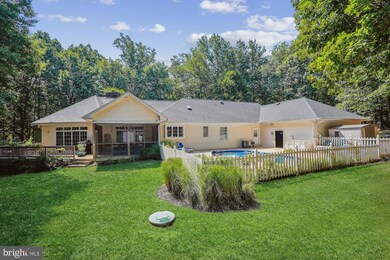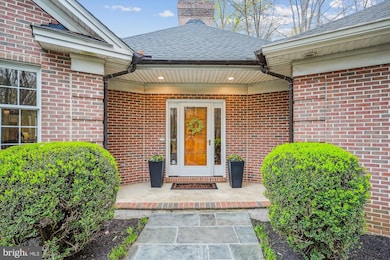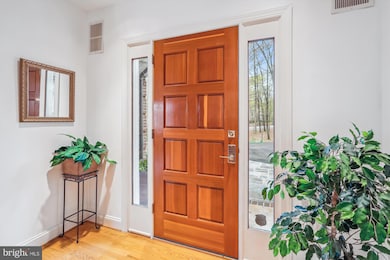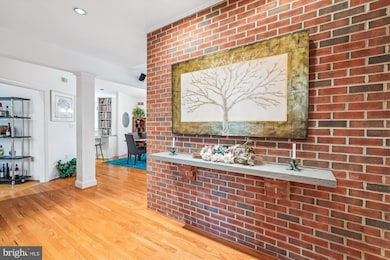
40836 Oak Bucket Ln Leesburg, VA 20175
Estimated payment $8,570/month
Highlights
- Private Pool
- Gourmet Kitchen
- Private Lot
- Loudoun County High School Rated A-
- Open Floorplan
- Partially Wooded Lot
About This Home
Discover an extraordinary sanctuary where luxury seamlessly blends with serene tranquility! ** This ONE-OF-A-KIND Estate, nestled on a 3.14-acre surrounding mature trees offers an unparalleled private oasis. ** Imagine relaxing on your screened-in porch, enjoying the in-ground pool and entertaining on the deck. This is MORE than a house- it’s a Lifestyle! ** This meticulously crafted 6-bedroom, 5-bathroom home boasts over 5,000 square feet of thoughtfully designed living space, showcasing over 200K in upgrades. ** The impressive floor plan is designed to cater to every lifestyle and for entertaining large groups. ** Upon entering, you’re greeted by a GREAT Room bathed in natural light, featuring warm hardwood flooring, a tray ceiling, recessed lighting, a cozy wood burning fireplace and a casual dining area. ** An adjacent library nook with custom built-ins offers a sophisticated second seating area. ** The culinary stage awaits in the Chefs kitchen equipped with its 6- burner Viking gas range with 36” oven, separate double ovens, 20 cu ft. SUB ZERO refrigerator and separate Sub-Zero freezer, 2 sinks, and large island with breakfast bar. ** This space flows seamlessly into a formal dining room with lots of natural light and a cathedral ceiling, perfect for hosting elegant gatherings. ** The main level offers exceptional convenience with four bedrooms and three and half bathrooms. ** The primary suite is a private retreat, featuring a spa-like bathroom with a freestanding tub, a large floor-to-ceiling double shower with a custom door, a skylight, double sinks and a versatile walk-in closet/dressing room. ** A private office/additional bedroom is also included within the primary suite wing. ** On the opposite wing, a spacious princess suite and an additional 2- bedrooms with a hall bath provide ample space for family and guests. ** A mudroom and laundry area lead to the oversized 4-CAR side-load garage with a workshop. ** The lower level is a true gem, featuring a COMPLETE in-law/au pair apartment with a bedroom, full bath, dining/living area, kitchenette and private access offers even more versatility. ** PLUS, there is a separate spacious studio apartment with full bath, access to a kitchenette and its own walk-out private door. ** IMAGINE THE IMMENSE OPPORTUNITIES FOR THIS SPACE!! ** A cozy recreation/family room provides additional living space and there are two sizable storage areas for all of your organizational needs. ** Located in the desirable Big Woods neighborhood, this home offers easy access to shopping, dining and entertainment options, including the Village at Leesburg, Leesburg Corner Premium Outlets and Historic Downtown Leesburg. ** Enjoy the convenience of nearby transportation routes with Rt. 7, the Dulles Greenway and Dulles International Airport just minutes away. ** Don’t miss the opportunity to own a piece of paradise in a coveted location with NO HOA! Schedule your private tour today!
Home Details
Home Type
- Single Family
Est. Annual Taxes
- $9,126
Year Built
- Built in 1994
Lot Details
- 3.14 Acre Lot
- Landscaped
- Private Lot
- Partially Wooded Lot
- Property is in excellent condition
- Property is zoned AR1, AGRICULTURAL RURAL-1
Parking
- 4 Car Attached Garage
- Side Facing Garage
- Garage Door Opener
- Circular Driveway
Home Design
- Rambler Architecture
- Brick Exterior Construction
- Architectural Shingle Roof
Interior Spaces
- Property has 2 Levels
- Open Floorplan
- Central Vacuum
- Built-In Features
- Tray Ceiling
- Vaulted Ceiling
- Ceiling Fan
- Skylights
- Recessed Lighting
- Wood Burning Fireplace
- Fireplace Mantel
- Brick Fireplace
- Window Treatments
- Palladian Windows
- Window Screens
- Sliding Doors
- Formal Dining Room
Kitchen
- Gourmet Kitchen
- Double Oven
- Gas Oven or Range
- Microwave
- Freezer
- Ice Maker
- Dishwasher
- Kitchen Island
- Upgraded Countertops
- Disposal
- Instant Hot Water
Flooring
- Wood
- Carpet
- Ceramic Tile
Bedrooms and Bathrooms
- En-Suite Bathroom
- Walk-In Closet
- Walk-in Shower
Laundry
- Laundry on lower level
- Washer and Dryer Hookup
Finished Basement
- Walk-Out Basement
- Interior and Exterior Basement Entry
- Sump Pump
- Basement with some natural light
Accessible Home Design
- Level Entry For Accessibility
Pool
- Private Pool
- Fence Around Pool
Outdoor Features
- Screened Patio
- Shed
Schools
- Sycolin Creek Elementary School
- J. L. Simpson Middle School
- Loudoun County High School
Utilities
- Forced Air Zoned Heating and Cooling System
- Humidifier
- Heating System Powered By Leased Propane
- Vented Exhaust Fan
- Tankless Water Heater
- Propane Water Heater
- Septic Equal To The Number Of Bedrooms
- Septic Pump
Community Details
- No Home Owners Association
- Big Woods Subdivision, Custom Floorplan
Listing and Financial Details
- Tax Lot 3
- Assessor Parcel Number 277373497000
Map
Home Values in the Area
Average Home Value in this Area
Tax History
| Year | Tax Paid | Tax Assessment Tax Assessment Total Assessment is a certain percentage of the fair market value that is determined by local assessors to be the total taxable value of land and additions on the property. | Land | Improvement |
|---|---|---|---|---|
| 2024 | $9,126 | $1,055,020 | $317,000 | $738,020 |
| 2023 | $9,182 | $1,049,420 | $276,800 | $772,620 |
| 2022 | $8,462 | $950,790 | $236,300 | $714,490 |
| 2021 | $7,668 | $782,470 | $226,300 | $556,170 |
| 2020 | $8,063 | $779,080 | $201,300 | $577,780 |
| 2019 | $7,808 | $747,200 | $191,300 | $555,900 |
| 2018 | $8,091 | $745,750 | $191,300 | $554,450 |
| 2017 | $7,502 | $666,810 | $191,300 | $475,510 |
| 2016 | $7,596 | $663,370 | $0 | $0 |
| 2015 | $7,119 | $435,960 | $0 | $435,960 |
| 2014 | $7,337 | $453,710 | $0 | $453,710 |
Property History
| Date | Event | Price | Change | Sq Ft Price |
|---|---|---|---|---|
| 04/16/2025 04/16/25 | For Sale | $1,399,000 | +87.8% | $269 / Sq Ft |
| 07/29/2015 07/29/15 | Sold | $745,000 | -2.6% | $219 / Sq Ft |
| 06/20/2015 06/20/15 | Pending | -- | -- | -- |
| 04/24/2015 04/24/15 | Price Changed | $765,000 | -3.2% | $225 / Sq Ft |
| 03/05/2015 03/05/15 | For Sale | $790,000 | -- | $232 / Sq Ft |
Deed History
| Date | Type | Sale Price | Title Company |
|---|---|---|---|
| Interfamily Deed Transfer | -- | None Available | |
| Gift Deed | -- | None Available | |
| Warranty Deed | $745,000 | -- | |
| Deed | $90,000 | -- |
Mortgage History
| Date | Status | Loan Amount | Loan Type |
|---|---|---|---|
| Open | $485,100 | Stand Alone Refi Refinance Of Original Loan | |
| Closed | $520,000 | Adjustable Rate Mortgage/ARM | |
| Previous Owner | $525,000 | New Conventional | |
| Previous Owner | $524,000 | Adjustable Rate Mortgage/ARM | |
| Previous Owner | $67,500 | No Value Available |
Similar Homes in Leesburg, VA
Source: Bright MLS
MLS Number: VALO2086936
APN: 277-37-3497
- 0 Stone Fox Ct Unit VALO2092550
- 0 Stone Fox Ct Unit VALO2092544
- 20432 Crimson Place
- 20409 Crimson Place
- 20520 Gleedsville Rd
- 0 Gleedsville Rd Unit VALO2068000
- 20735 Red Cedar Dr
- 40495 Banshee Dr
- 40406 Toucan Way
- 20997 Great Woods Dr
- 20899 Mcintosh Place
- 40356 Rubin Ln
- 19607 Aberlour Ln
- 41235 Grenata Preserve Place
- 20880 Eckbo Dr
- 19434 Valleybrook Ln
- 20878 Le Notre Place
- Lot 2A - James Monroe Hwy
- 112 Idyllic Place SE
- 509 Fairfield Way SW
