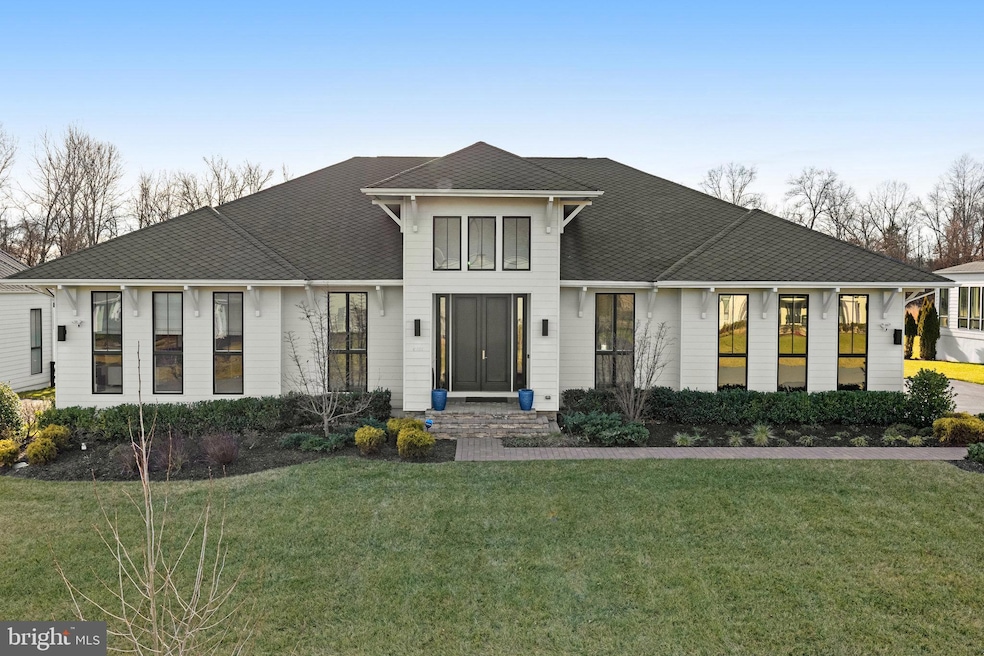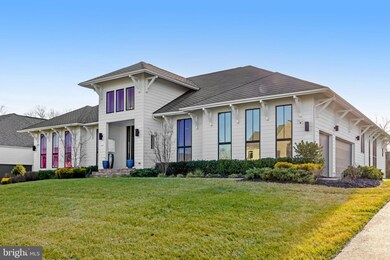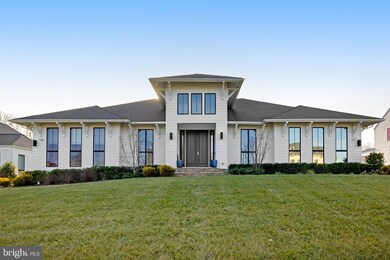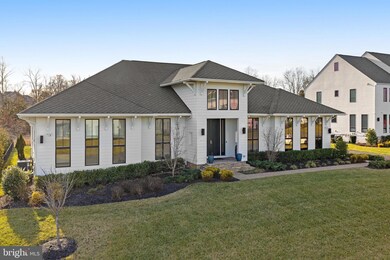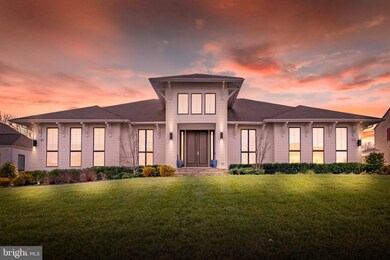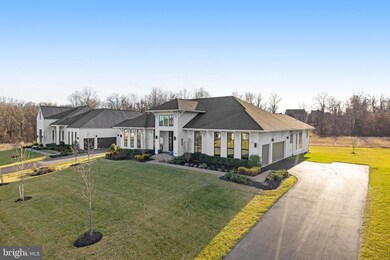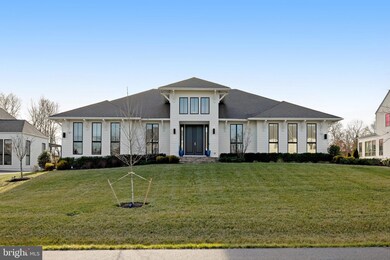
40887 Blue Star Ct Aldie, VA 20105
Willowsford NeighborhoodHighlights
- Fitness Center
- View of Trees or Woods
- Clubhouse
- Madison's Trust Elementary Rated A
- Community Lake
- Contemporary Architecture
About This Home
As of October 2024Price Improved!! This rare opportunity in the prestigious Grants at Willowsford community showcases the unparalleled Line K Model Nooderwind designed by renowned Dutch architect Piet Boon. This opulent residence, boasting 4 beds and 4 full/2 half baths, exudes luxury with its 12' soaring ceilings and a gracious welcome through magnificent 10' double doors. The main level is adorned with a half bath featuring a designer brass basin and ambient recessed lights. **Kitchen:** - Immerse yourself in culinary opulence with Omega Italian cabinets. - Illuminate the gourmet space with five exquisite pendant lights from Restoration Hardware. - Elevate your cooking experience with top-of-the-line Viking appliances, a double dishwasher, a 6-burner cooktop, and a double-door paneled refrigerator. **Master Bedroom:** - Retreat to a sprawling master bedroom with an 8' extension. - Indulge in designer silk shades, remote-controlled curtains, and customizable automatic shades for ultimate comfort. **Master Bath:** - Luxuriate in the enormous stand-alone tub or revel in the rain shower and oversized shower heads. - Enhance privacy with Hunter Douglas custom shades. **Living and Dining:** - Embrace sheer Hunter Douglas shades with a remote control, complemented by beautiful curtains. **Other Bedrooms:** - Each bedroom is adorned with designer shades for a personalized touch. **Other Baths:** - Hunter Douglas custom shades add sophistication to additional bathrooms. **Family Room:** - Revel in the warmth and detail custom curtains provide in the expansive windows. **Foyer:** - Illuminate your entrance with contemporary chandeliers and highlight your treasures in beautiful niches. **Mudroom:** - Combine convenience and style with a second Viking stainless steel refrigerator. - Maintain efficiency with stainless steel washer and dryer, all while enjoying ample storage. **Basement:** - Entertain in style in the finished rec room, complete with a convenient half bath. **Lennai:** - Enjoy the epitome of outdoor luxury in a covered Lennai, offering a fully private backyard retreat. - Control your environment with a remote-controlled screen. **Backyard:** - Additional Conservatory land enhances the natural beauty surrounding your luxurious haven. This residence seamlessly blends elegance and functionality, offering an unparalleled lifestyle of refined living. Seize the chance to call this extraordinary home yours. Owner is licensed real estate agent.
Home Details
Home Type
- Single Family
Est. Annual Taxes
- $20,284
Year Built
- Built in 2018
Lot Details
- 0.63 Acre Lot
- Northeast Facing Home
- Backs to Trees or Woods
- Property is zoned TR3UBF
HOA Fees
- $243 Monthly HOA Fees
Parking
- 3 Car Direct Access Garage
- Side Facing Garage
- Garage Door Opener
Home Design
- Contemporary Architecture
- Shingle Roof
- Concrete Perimeter Foundation
Interior Spaces
- Property has 2 Levels
- Built-In Features
- Fireplace With Glass Doors
- Electric Fireplace
- Entrance Foyer
- Family Room
- Living Room
- Breakfast Room
- Dining Room
- Recreation Room
- Views of Woods
- Basement Fills Entire Space Under The House
Kitchen
- Built-In Double Oven
- Cooktop with Range Hood
- Built-In Microwave
- Ice Maker
- Dishwasher
- Disposal
Bedrooms and Bathrooms
- 4 Main Level Bedrooms
- En-Suite Primary Bedroom
Laundry
- Laundry Room
- Laundry on main level
- Dryer
- Washer
Schools
- Madison's Trust Elementary School
- Brambleton Middle School
- Independence High School
Utilities
- Forced Air Heating and Cooling System
- Natural Gas Water Heater
Listing and Financial Details
- Tax Lot 2
- Assessor Parcel Number 283180129000
Community Details
Overview
- Association fees include common area maintenance, pool(s), recreation facility, road maintenance, snow removal, trash
- Willowsford HOA
- Built by K Hov
- Grant At Willowsford Subdivision, Line K Floorplan
- Community Lake
Amenities
- Picnic Area
- Common Area
- Clubhouse
- Game Room
- Meeting Room
- Party Room
- Community Dining Room
Recreation
- Mooring Area
- Volleyball Courts
- Community Playground
- Fitness Center
- Community Pool
- Dog Park
- Jogging Path
- Bike Trail
Security
- Fenced around community
Map
Home Values in the Area
Average Home Value in this Area
Property History
| Date | Event | Price | Change | Sq Ft Price |
|---|---|---|---|---|
| 10/03/2024 10/03/24 | Sold | $2,200,000 | -6.4% | $267 / Sq Ft |
| 09/11/2024 09/11/24 | Pending | -- | -- | -- |
| 08/18/2024 08/18/24 | Price Changed | $2,350,000 | -2.0% | $285 / Sq Ft |
| 07/17/2024 07/17/24 | For Sale | $2,399,000 | -- | $291 / Sq Ft |
Tax History
| Year | Tax Paid | Tax Assessment Tax Assessment Total Assessment is a certain percentage of the fair market value that is determined by local assessors to be the total taxable value of land and additions on the property. | Land | Improvement |
|---|---|---|---|---|
| 2024 | $20,285 | $2,345,080 | $531,500 | $1,813,580 |
| 2023 | $18,246 | $2,085,240 | $531,500 | $1,553,740 |
| 2022 | $17,217 | $1,934,530 | $411,500 | $1,523,030 |
| 2021 | $16,725 | $1,706,610 | $361,500 | $1,345,110 |
| 2020 | $15,961 | $1,542,150 | $311,500 | $1,230,650 |
| 2019 | $15,895 | $1,521,010 | $311,500 | $1,209,510 |
| 2018 | $3,054 | $1,212,340 | $281,500 | $930,840 |
Mortgage History
| Date | Status | Loan Amount | Loan Type |
|---|---|---|---|
| Open | $1,400,000 | New Conventional | |
| Previous Owner | $1,200,000 | New Conventional | |
| Previous Owner | $1,252,133 | New Conventional |
Deed History
| Date | Type | Sale Price | Title Company |
|---|---|---|---|
| Deed | $2,200,000 | Commonwealth Land Title | |
| Interfamily Deed Transfer | -- | None Available | |
| Interfamily Deed Transfer | -- | None Available | |
| Interfamily Deed Transfer | -- | None Available | |
| Special Warranty Deed | $1,473,098 | Founders Title Agency Inc | |
| Special Warranty Deed | $1,460,000 | Loudoun Commercial Title Llc |
Similar Homes in the area
Source: Bright MLS
MLS Number: VALO2075582
APN: 283-18-0129
- 0 Creighton Farms Dr Unit VALO2078548
- 40635 Blue Beech Ln
- 23525 Whiteheart Hickory Ln
- 41174 Clearfield Meadow Dr
- 0 Lenah Rd Unit VALO2067404
- Lot 68 Dunn Ct
- 41333 Allen House Ct
- 22999 Homestead Landing Ct
- 23631 Glenmallie Ct
- 23640 Amesfield Place
- 22609 Hillside Cir
- 23639 Glenmallie Ct
- 22586 Wilderness Acres Cir
- 23673 Amesfield Place
- 23307 Lansing Woods Ln
- 41029 Indigo Place
- 41008 Indigo Place
- 41052 Coltrane Square
- 22694 Creighton Farms Dr
- 41550 Walking Meadow Dr
