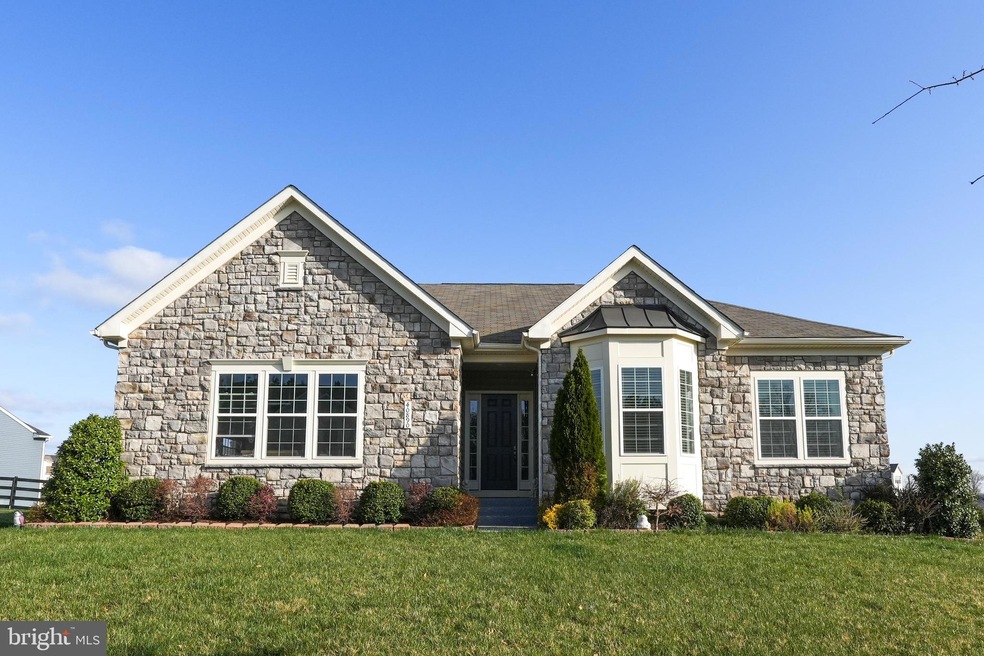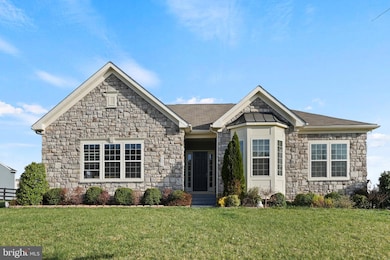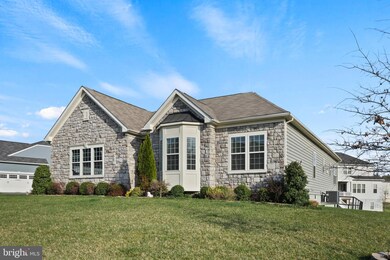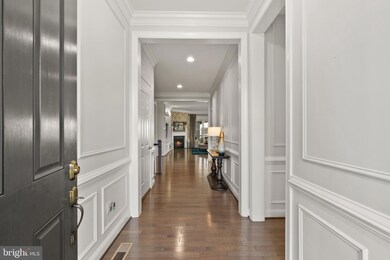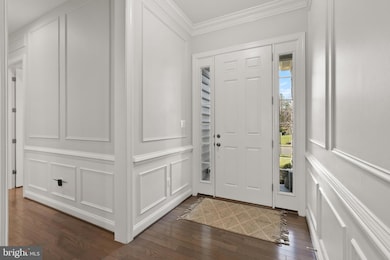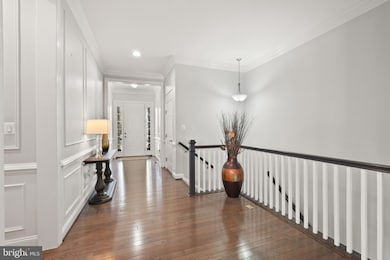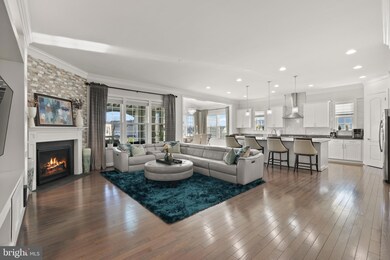
Estimated payment $8,122/month
Highlights
- Second Kitchen
- Gourmet Kitchen
- Raised Ranch Architecture
- Willard Middle School Rated A
- Open Floorplan
- Wood Flooring
About This Home
**Schedule showings online thru Showing Time, 1 hour notice required.** Charming Forever Home nestled in the prestigious Aldie Estates! Welcome to this stunning and beautifully maintained 6 bedrooms, 3 full bathrooms and 1 half bathroom, fully upgraded home, This stunning single family home is a modern raised rancher with all your needs on the main level.This beautiful home is well appointed with designer touches through out including hardwood floors, crown molding, upgraded lighting and an open floor plan. As you enter the home you will see the pristine hardwood floors thru out the main level, 10 foot High Ceilings, and an open floor plan drenched in natural sunlight. Main level offers a spacious foyer, large living room with gas log fireplace, a gourmet kitchen with large island, and beautiful and upgraded kitchen with Quartz counter top and stainless steel appliances. Main level has 4 bedrooms and 2 full bathrooms. Primary bedroom features a spacious walk-in closet and a gorgeous upgraded bathroom. Dine with the family and friends in the designated dining room area off the kitchen which offers lots of natural light, large windows and vaulted ceiling. The lower level is a full finished basement with expansive bar area permitted for kitchenette, with large permitted 2 bedrooms and a full bathroom. A walk-out door to a beautiful Patio.
Enjoy the walking trails and a pond with in the neighborhood. Immediate off Rt 50, 8 minutes from all schools. Close to Stone Ridge Village Center, Gum Spring Library, Dulles Airport, Golf Courses, Parks, Restaurants, INOVA health care, Winery's and Breweries.
Home Details
Home Type
- Single Family
Est. Annual Taxes
- $8,942
Year Built
- Built in 2018
Lot Details
- 0.33 Acre Lot
- Property is zoned TR1UBF
HOA Fees
- $135 Monthly HOA Fees
Parking
- 2 Car Attached Garage
- Garage Door Opener
- Driveway
Home Design
- Raised Ranch Architecture
- Stone Siding
- Vinyl Siding
Interior Spaces
- Property has 2 Levels
- Open Floorplan
- Chair Railings
- Crown Molding
- Ceiling Fan
- 1 Fireplace
- Dining Area
Kitchen
- Gourmet Kitchen
- Kitchenette
- Second Kitchen
- Breakfast Area or Nook
- Stainless Steel Appliances
- Kitchen Island
Flooring
- Wood
- Carpet
Bedrooms and Bathrooms
- Walk-In Closet
Finished Basement
- Basement Fills Entire Space Under The House
- Rear Basement Entry
Utilities
- Forced Air Heating and Cooling System
- Air Filtration System
- Natural Gas Water Heater
Listing and Financial Details
- Tax Lot 25
- Assessor Parcel Number 286487064000
Map
Home Values in the Area
Average Home Value in this Area
Tax History
| Year | Tax Paid | Tax Assessment Tax Assessment Total Assessment is a certain percentage of the fair market value that is determined by local assessors to be the total taxable value of land and additions on the property. | Land | Improvement |
|---|---|---|---|---|
| 2024 | $8,943 | $1,033,850 | $351,300 | $682,550 |
| 2023 | $8,746 | $999,570 | $351,300 | $648,270 |
| 2022 | $8,108 | $911,010 | $271,300 | $639,710 |
| 2021 | $7,504 | $765,690 | $241,300 | $524,390 |
| 2020 | $7,298 | $705,080 | $201,300 | $503,780 |
| 2019 | $7,434 | $711,430 | $186,300 | $525,130 |
| 2018 | $1,913 | $176,300 | $176,300 | $0 |
| 2017 | $1,983 | $176,300 | $176,300 | $0 |
Property History
| Date | Event | Price | Change | Sq Ft Price |
|---|---|---|---|---|
| 04/04/2025 04/04/25 | For Sale | $1,300,000 | +78.0% | $191 / Sq Ft |
| 12/28/2018 12/28/18 | For Sale | $730,509 | 0.0% | $244 / Sq Ft |
| 12/21/2018 12/21/18 | Sold | $730,509 | -- | $244 / Sq Ft |
| 12/21/2018 12/21/18 | Pending | -- | -- | -- |
Deed History
| Date | Type | Sale Price | Title Company |
|---|---|---|---|
| Warranty Deed | $730,509 | Champion Title & Stlmnts Inc |
Mortgage History
| Date | Status | Loan Amount | Loan Type |
|---|---|---|---|
| Open | $370,000 | Stand Alone Refi Refinance Of Original Loan | |
| Closed | $456,000 | New Conventional | |
| Closed | $451,423 | New Conventional | |
| Closed | $453,102 | New Conventional |
Similar Homes in Aldie, VA
Source: Bright MLS
MLS Number: VALO2091932
APN: 286-48-7064
- 24103 Mercers Crossing Ct
- 41170 Little River Turnpike
- 41170 Little River Turnpike
- 41193 John Mosby Hwy
- 24118 Trailhead Dr
- 23923 Bigleaf Ct
- 23940 Tenbury Wells Place
- 24008 Mill Wheel Place
- 24017 Audubon Trail Dr
- 24158 Dark Hollow Cir
- 24378 Virginia Gold Ln
- 23639 Glenmallie Ct
- 23631 Glenmallie Ct
- 41271 Mayfield Falls Dr
- 23673 Amesfield Place
- 23640 Amesfield Place
- 23744 Fairfield Knoll Ct
- 24299 Misty Dew Place
- 23928 Nightsong Ct
- 24124 Heather Hill Place
