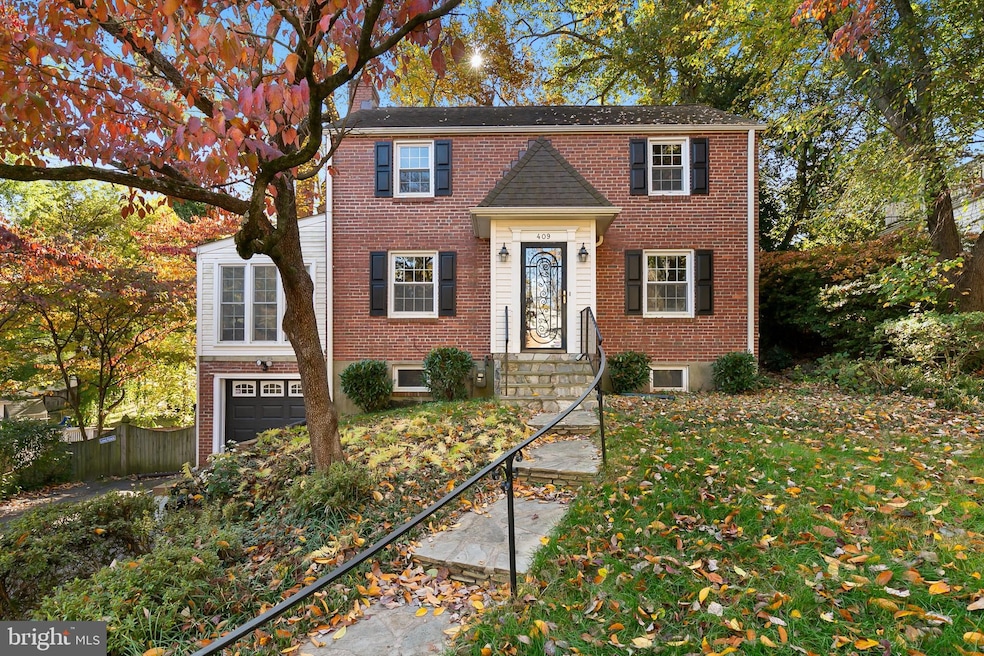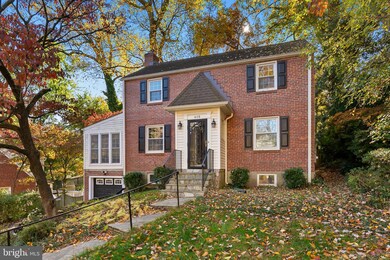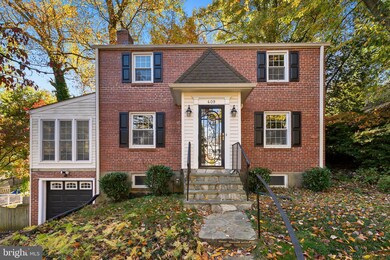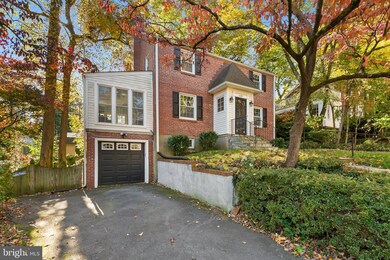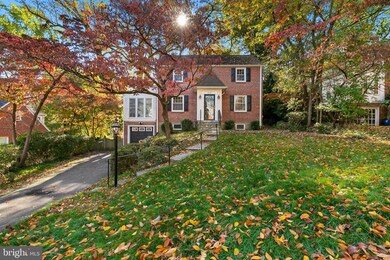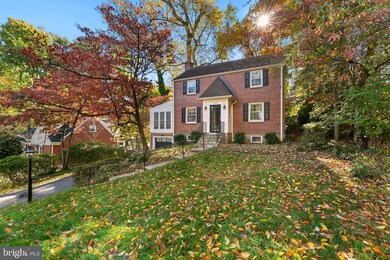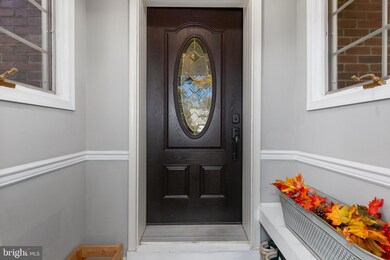
409 Hillmoor Dr Silver Spring, MD 20901
Woodmoor NeighborhoodHighlights
- Colonial Architecture
- Deck
- 1 Fireplace
- Montgomery Knolls Elementary School Rated A
- Wood Flooring
- No HOA
About This Home
As of December 2024Welcome to Your Dream Home! This stunning all-brick Colonial features 3 spacious bedrooms and 2 full baths, plus an additional newly added half bath on the main level for your convenience. Enjoy beautiful hardwood floors throughout the main and upper levels, complemented by a fully remodeled kitchen that boasts an open concept design, featuring a large kitchen island, slow-closing cabinets, and extra pantry storage in a contemporary layout—perfect for entertaining. The primary bath has been beautifully renovated, along with the lower-level full bath, and the master bedroom includes a walk-in closet for ample storage.
The lower level features luxury vinyl plank (LVP) flooring, creating a cozy yet modern space. You'll love the sunroom addition with new flooring and windows all around, allowing for plenty of natural light. Additional highlights include paneled passage doors and generously sized secondary bedrooms.
Set on a spacious lot, the home offers a private, fenced-in backyard and a custom deck—ideal for outdoor gatherings. Located in the vibrant Woodmoor community, you’ll enjoy events throughout the year, including the Fourth of July Parade, Oktoberfest, and holiday tree lighting. Conveniently situated near Starbucks, Santucci's Italian Deli, Woodmoor Bakery, and the Trader Joe's shopping center, this home offers both charm and convenience.
For commuters, Washington Metro service is available on the Red Line at the nearby Forest Glen and Silver Spring stations, providing easy access to the city. The property is also close to major routes like Route 29, Route 97, and the ICC/I-495, making travel a breeze. Additionally, the neighborhood is bordered by trails along Northwest Branch, perfect for nature lovers.
Don’t miss your chance to call this beautiful property home!
Last Agent to Sell the Property
Delilah Dane
Redfin Corp

Last Buyer's Agent
Berkshire Hathaway HomeServices PenFed Realty License #575539

Home Details
Home Type
- Single Family
Est. Annual Taxes
- $8,323
Year Built
- Built in 1948
Lot Details
- 7,000 Sq Ft Lot
- Property is in good condition
- Property is zoned R60
Parking
- 1 Car Attached Garage
- 1 Driveway Space
- Front Facing Garage
Home Design
- Colonial Architecture
- Brick Exterior Construction
Interior Spaces
- Property has 3 Levels
- 1 Fireplace
- Combination Kitchen and Dining Room
- Wood Flooring
Kitchen
- Eat-In Kitchen
- Stove
- Microwave
- Kitchen Island
- Upgraded Countertops
Bedrooms and Bathrooms
- 3 Bedrooms
Laundry
- Laundry on lower level
- Dryer
- Washer
Finished Basement
- Basement Fills Entire Space Under The House
- Connecting Stairway
Outdoor Features
- Deck
Schools
- Pine Crest Elementary School
- Eastern Middle School
- Montgomery Blair High School
Utilities
- Forced Air Heating and Cooling System
- Natural Gas Water Heater
Community Details
- No Home Owners Association
- Woodmoor Subdivision
Listing and Financial Details
- Tax Lot 5
- Assessor Parcel Number 161301083396
Map
Home Values in the Area
Average Home Value in this Area
Property History
| Date | Event | Price | Change | Sq Ft Price |
|---|---|---|---|---|
| 12/17/2024 12/17/24 | Sold | $790,000 | +1.9% | $380 / Sq Ft |
| 11/07/2024 11/07/24 | For Sale | $775,000 | +27.0% | $372 / Sq Ft |
| 04/09/2020 04/09/20 | Sold | $610,000 | -3.9% | $302 / Sq Ft |
| 03/04/2020 03/04/20 | Pending | -- | -- | -- |
| 02/25/2020 02/25/20 | For Sale | $635,000 | +15.2% | $314 / Sq Ft |
| 12/28/2017 12/28/17 | Sold | $551,000 | -2.3% | $276 / Sq Ft |
| 11/13/2017 11/13/17 | Pending | -- | -- | -- |
| 10/18/2017 10/18/17 | Price Changed | $564,000 | -2.6% | $282 / Sq Ft |
| 10/13/2017 10/13/17 | For Sale | $579,000 | -- | $290 / Sq Ft |
Tax History
| Year | Tax Paid | Tax Assessment Tax Assessment Total Assessment is a certain percentage of the fair market value that is determined by local assessors to be the total taxable value of land and additions on the property. | Land | Improvement |
|---|---|---|---|---|
| 2024 | $8,323 | $659,467 | $0 | $0 |
| 2023 | $0 | $587,133 | $0 | $0 |
| 2022 | $2,293 | $514,800 | $258,800 | $256,000 |
| 2021 | $4,782 | $480,400 | $0 | $0 |
| 2020 | $4,782 | $446,000 | $0 | $0 |
| 2019 | $4,367 | $411,600 | $258,800 | $152,800 |
| 2018 | $4,459 | $403,633 | $0 | $0 |
| 2017 | $4,235 | $395,667 | $0 | $0 |
| 2016 | -- | $387,700 | $0 | $0 |
| 2015 | $3,968 | $387,700 | $0 | $0 |
| 2014 | $3,968 | $387,700 | $0 | $0 |
Mortgage History
| Date | Status | Loan Amount | Loan Type |
|---|---|---|---|
| Open | $806,985 | VA | |
| Closed | $806,985 | VA | |
| Previous Owner | $440,800 | New Conventional | |
| Previous Owner | $425,000 | New Conventional | |
| Previous Owner | $430,579 | FHA | |
| Previous Owner | $412,000 | Adjustable Rate Mortgage/ARM | |
| Previous Owner | $51,500 | Stand Alone Second |
Deed History
| Date | Type | Sale Price | Title Company |
|---|---|---|---|
| Deed | $790,000 | First American Title | |
| Deed | $790,000 | First American Title | |
| Deed | $610,000 | Tower Title Services | |
| Deed | $551,000 | Kvs Title Llc | |
| Deed | $515,000 | -- |
Similar Homes in Silver Spring, MD
Source: Bright MLS
MLS Number: MDMC2154192
APN: 13-01083396
- 415 Hillmoor Dr
- 10406 Brookmoor Dr
- 322 Penwood Rd
- 123 Eastmoor Dr
- 314 Williamsburg Dr
- 221 Williamsburg Dr
- 209 Saint Lawrence Dr
- 10210 Pierce Dr
- 9817 Cherry Tree Ln
- 120 Snowy Owl Dr
- 10 Schindler Ct
- 9602 Garwood St
- 123 Northwood Ave
- 1202 Dunoon Ct
- 10711 Gatewood Ave
- 10310 Royal Rd
- 306 Marvin Rd
- 1235 Cresthaven Dr
- 9707 Fairway Ave
- 10700 Cavalier Dr
