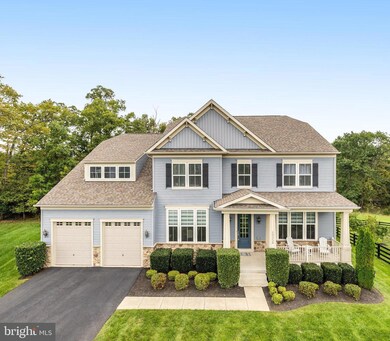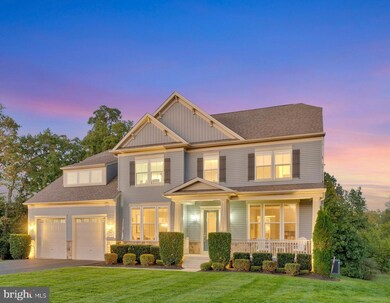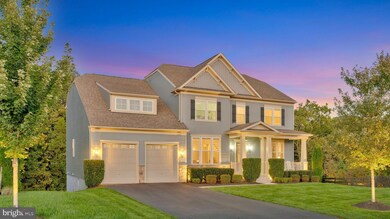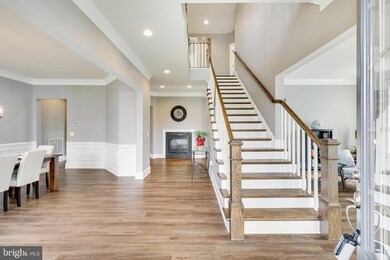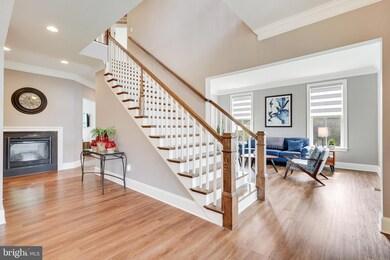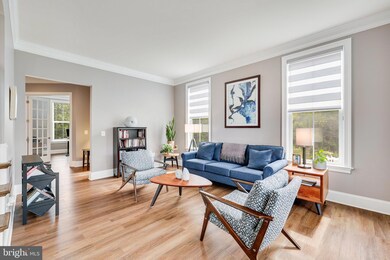
Highlights
- Colonial Architecture
- Deck
- Jogging Path
- Willard Middle School Rated A
- 1 Fireplace
- Porch
About This Home
As of October 2024Offer Deadline: Please submit your clients best and final offer by 6:00pm, October 7. Experience the epitome of luxury living in this exquisite home where sophistication and elegance harmonize. Nestled within a cul-de-sac in sought after Mcintosh Farms, this exceptionally rare gem surpasses expectations with meticulous craftsmanship redefining the concept of a refined lifestyle. A work of art in itself, this extraordinary residence showcases an open floor plan with unmatched features, such as an in-home Electric Vehicle charger, perfect for convenience today and additional value in the future. The inviting open kitchen serves as the perfect setting for intimate dining experiences with loved ones or hosting memorable gatherings with friends. The kitchen showcases plenty of cabinet and counter space for you to indulge in your culinary adventures. Steps from your kitchen, you are granted effortless access to your screened-in porch and backyard oasis, enveloping you in serene relaxation. Multiple walk-outs grant effortless access to your outdoor oasis, enveloping you in serene relaxation amid nature's embrace. Unwind while savoring the aromas of a grilled feast, lose yourself in a captivating book, or revel in a refreshing beverage, uninterrupted by any distractions. With almost half an acre of outdoor space to enjoy, the property sets the stage for various recreational activities, be it a lively game of football, soccer, or even a leisurely game of croquet as the sun sets. The perfect place to call home, while making memories that will last a lifetime!
Home Details
Home Type
- Single Family
Est. Annual Taxes
- $9,760
Year Built
- Built in 2018
Lot Details
- 0.34 Acre Lot
- Property is in excellent condition
- Property is zoned TR1UBF
HOA Fees
- $130 Monthly HOA Fees
Parking
- 2 Car Attached Garage
- Electric Vehicle Home Charger
- Front Facing Garage
Home Design
- Colonial Architecture
- Permanent Foundation
Interior Spaces
- Property has 3 Levels
- 1 Fireplace
Kitchen
- Built-In Oven
- Cooktop
- Built-In Microwave
- Dishwasher
- Disposal
Bedrooms and Bathrooms
Laundry
- Dryer
- Washer
Finished Basement
- Heated Basement
- Walk-Out Basement
- Natural lighting in basement
Accessible Home Design
- Doors with lever handles
Outdoor Features
- Deck
- Screened Patio
- Porch
Utilities
- Forced Air Heating and Cooling System
- Natural Gas Water Heater
Listing and Financial Details
- Tax Lot 44
- Assessor Parcel Number 288488640000
Community Details
Overview
- Association fees include common area maintenance, snow removal, trash
Amenities
- Common Area
Recreation
- Community Playground
- Jogging Path
- Bike Trail
Map
Home Values in the Area
Average Home Value in this Area
Property History
| Date | Event | Price | Change | Sq Ft Price |
|---|---|---|---|---|
| 10/28/2024 10/28/24 | Sold | $1,400,000 | +3.7% | $218 / Sq Ft |
| 10/07/2024 10/07/24 | Pending | -- | -- | -- |
| 10/04/2024 10/04/24 | For Sale | $1,350,000 | -- | $210 / Sq Ft |
Tax History
| Year | Tax Paid | Tax Assessment Tax Assessment Total Assessment is a certain percentage of the fair market value that is determined by local assessors to be the total taxable value of land and additions on the property. | Land | Improvement |
|---|---|---|---|---|
| 2024 | $9,760 | $1,128,350 | $350,900 | $777,450 |
| 2023 | $10,015 | $1,144,580 | $350,900 | $793,680 |
| 2022 | $8,932 | $1,003,640 | $270,900 | $732,740 |
| 2021 | $8,224 | $839,170 | $240,900 | $598,270 |
| 2020 | $7,735 | $747,350 | $185,900 | $561,450 |
| 2019 | $7,623 | $729,450 | $185,900 | $543,550 |
| 2018 | $0 | $610,390 | $0 | $610,390 |
Mortgage History
| Date | Status | Loan Amount | Loan Type |
|---|---|---|---|
| Open | $760,000 | New Conventional | |
| Previous Owner | $747,900 | Stand Alone Refi Refinance Of Original Loan | |
| Previous Owner | $745,500 | New Conventional | |
| Previous Owner | $754,254 | New Conventional |
Deed History
| Date | Type | Sale Price | Title Company |
|---|---|---|---|
| Deed | $1,400,000 | Double Eagle Title | |
| Special Warranty Deed | $838,060 | First Excel Title Llc |
Similar Homes in Aldie, VA
Source: Bright MLS
MLS Number: VALO2081400
APN: 288-48-8640
- 24899 Deepdale Ct
- 41062 Lyndale Woods Dr
- 24925 Pearmain Ct
- 24843 Quimby Oaks Place
- 41150 White Cedar Ct
- 41025 Cloverwood Dr
- 24936 Sawyer Mills Ct
- 24642 Black Willow Dr
- 24580 Wateroak Place
- 24940 Quimby Oaks Place
- 24947 Greengage Place
- 24814 Barrington Grove Ct
- 41137 Turkey Oak Dr
- 41031 Brook Grove Dr
- 24562 Mountain Magnolia Place
- 24378 Virginia Gold Ln
- 25038 Woodland Iris Dr
- 25221 Lotus Pond Place
- 25293 Lightridge Farm Rd
- 24446 Carolina Rose Cir

