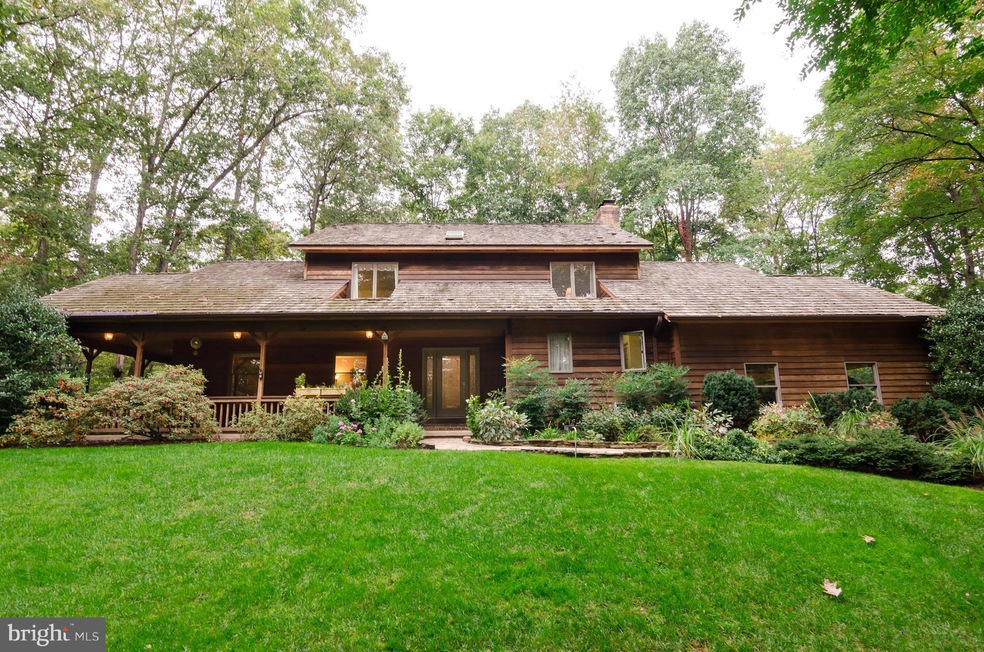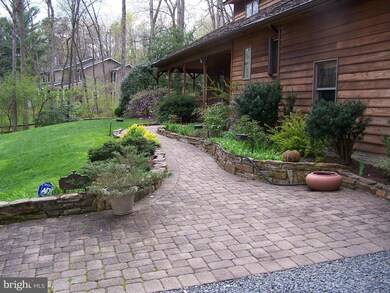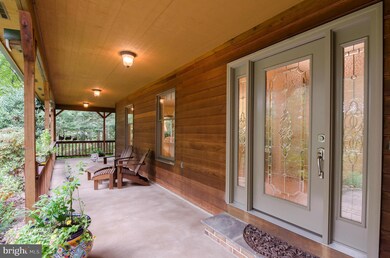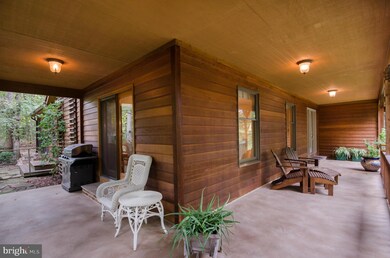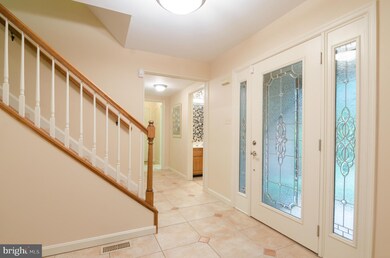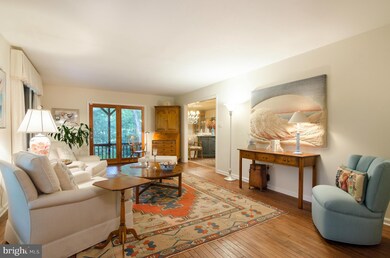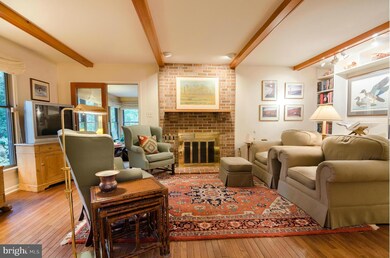
41 Cedar Dr Sterling, VA 20164
3
Beds
3.5
Baths
3,628
Sq Ft
1.14
Acres
Highlights
- Spa
- Traditional Floor Plan
- Traditional Architecture
- Horizon Elementary School Rated A-
- Partially Wooded Lot
- Garden View
About This Home
As of June 2021Price reduced $5,500 for a limited time - will be withdrawn from the market in approx. 2 weeks! Private wooded lot with a country feel on 1+ acre w/beautiful landscaping yet only 1/2 mile from Rt. 7 & Fairfax Co. Pkwy! Unique 3 bdrm, 3.5 BA home w/finished basement, cedar siding, skylights & 20x20 screened porch w/hot tub! Updated kitchen w/granite, lots of cabinets & stainless appliances.
Home Details
Home Type
- Single Family
Est. Annual Taxes
- $7,319
Year Built
- Built in 1986
Lot Details
- 1.14 Acre Lot
- Split Rail Fence
- Property is Fully Fenced
- Privacy Fence
- Landscaped
- The property's topography is level
- Partially Wooded Lot
- Property is in very good condition
Parking
- 2 Car Attached Garage
- Garage Door Opener
- Off-Street Parking
Home Design
- Traditional Architecture
- Shake Roof
- Cedar
Interior Spaces
- Property has 3 Levels
- Traditional Floor Plan
- Skylights
- Recessed Lighting
- 1 Fireplace
- Window Screens
- Entrance Foyer
- Family Room
- Living Room
- Dining Area
- Den
- Sun or Florida Room
- Storage Room
- Utility Room
- Garden Views
- Attic
Kitchen
- Breakfast Room
- Eat-In Kitchen
- Electric Oven or Range
- Range Hood
- Ice Maker
- Dishwasher
- Disposal
Bedrooms and Bathrooms
- 3 Bedrooms
- En-Suite Primary Bedroom
- En-Suite Bathroom
- 3.5 Bathrooms
Laundry
- Laundry Room
- Front Loading Dryer
- Washer
Finished Basement
- Connecting Stairway
- Side Exterior Basement Entry
Home Security
- Monitored
- Motion Detectors
- Fire and Smoke Detector
- Flood Lights
Outdoor Features
- Spa
- Screened Patio
- Shed
- Wrap Around Porch
Utilities
- Zoned Heating and Cooling
- Heat Pump System
- Underground Utilities
- Well
- Electric Water Heater
- Water Conditioner is Owned
- Fiber Optics Available
- Multiple Phone Lines
- Cable TV Available
Community Details
- Property has a Home Owners Association
- Built by LAROCK
- Richland Acres Subdivision
Listing and Financial Details
- Tax Lot 15
- Assessor Parcel Number 013298934000
Map
Create a Home Valuation Report for This Property
The Home Valuation Report is an in-depth analysis detailing your home's value as well as a comparison with similar homes in the area
Home Values in the Area
Average Home Value in this Area
Property History
| Date | Event | Price | Change | Sq Ft Price |
|---|---|---|---|---|
| 03/25/2025 03/25/25 | For Sale | $997,350 | +20.9% | $204 / Sq Ft |
| 06/22/2021 06/22/21 | Sold | $825,000 | +3.4% | $225 / Sq Ft |
| 05/28/2021 05/28/21 | Pending | -- | -- | -- |
| 05/25/2021 05/25/21 | Price Changed | $798,000 | -6.1% | $218 / Sq Ft |
| 05/22/2021 05/22/21 | For Sale | $850,000 | +18.9% | $232 / Sq Ft |
| 11/26/2014 11/26/14 | Sold | $714,750 | -0.7% | $197 / Sq Ft |
| 10/24/2014 10/24/14 | Pending | -- | -- | -- |
| 10/10/2014 10/10/14 | Price Changed | $719,500 | -0.8% | $198 / Sq Ft |
| 09/26/2014 09/26/14 | For Sale | $725,000 | -- | $200 / Sq Ft |
Source: Bright MLS
Tax History
| Year | Tax Paid | Tax Assessment Tax Assessment Total Assessment is a certain percentage of the fair market value that is determined by local assessors to be the total taxable value of land and additions on the property. | Land | Improvement |
|---|---|---|---|---|
| 2024 | $8,216 | $949,860 | $321,400 | $628,460 |
| 2023 | $7,996 | $913,830 | $286,400 | $627,430 |
| 2022 | $7,527 | $845,770 | $266,400 | $579,370 |
| 2021 | $7,109 | $725,440 | $266,400 | $459,040 |
| 2020 | $7,328 | $707,990 | $266,400 | $441,590 |
| 2019 | $7,211 | $690,030 | $267,000 | $423,030 |
| 2018 | $6,995 | $644,740 | $237,000 | $407,740 |
| 2017 | $7,146 | $635,190 | $237,000 | $398,190 |
| 2016 | $7,328 | $640,000 | $0 | $0 |
| 2015 | $7,178 | $395,460 | $0 | $395,460 |
| 2014 | $7,319 | $389,660 | $0 | $389,660 |
Source: Public Records
Mortgage History
| Date | Status | Loan Amount | Loan Type |
|---|---|---|---|
| Open | $742,500 | New Conventional | |
| Previous Owner | $643,873 | Stand Alone Refi Refinance Of Original Loan | |
| Previous Owner | $685,209 | Stand Alone Refi Refinance Of Original Loan | |
| Previous Owner | $689,053 | VA | |
| Previous Owner | $136,786 | New Conventional |
Source: Public Records
Deed History
| Date | Type | Sale Price | Title Company |
|---|---|---|---|
| Warranty Deed | $825,000 | Stewart Title Guaranty Co | |
| Warranty Deed | $714,750 | -- |
Source: Public Records
Similar Homes in the area
Source: Bright MLS
MLS Number: 1003213404
APN: 013-29-8934
Nearby Homes
- 29 Cedar Dr
- 0 Lake Dr
- 12041 Thomas Ave
- 46865 Backwater Dr
- 21320 Traskwood Ct
- 21243 Ravenwood Ct
- 12116 Holly Knoll Cir
- 21345 Flatwood Place
- 21232 Bullrush Place
- 46789 Sweet Birch Terrace
- 905 Holly Creek Dr
- 608 E Charlotte St
- 11908 Plantation Dr Unit B
- 11908 Plantation Dr Unit A
- 46868 Trumpet Cir
- 46713 Winchester Dr
- 46930 Courtyard Square
- 21780 Leatherleaf Cir
- 21163 Millwood Square
- 46939 Rabbitrun Terrace
