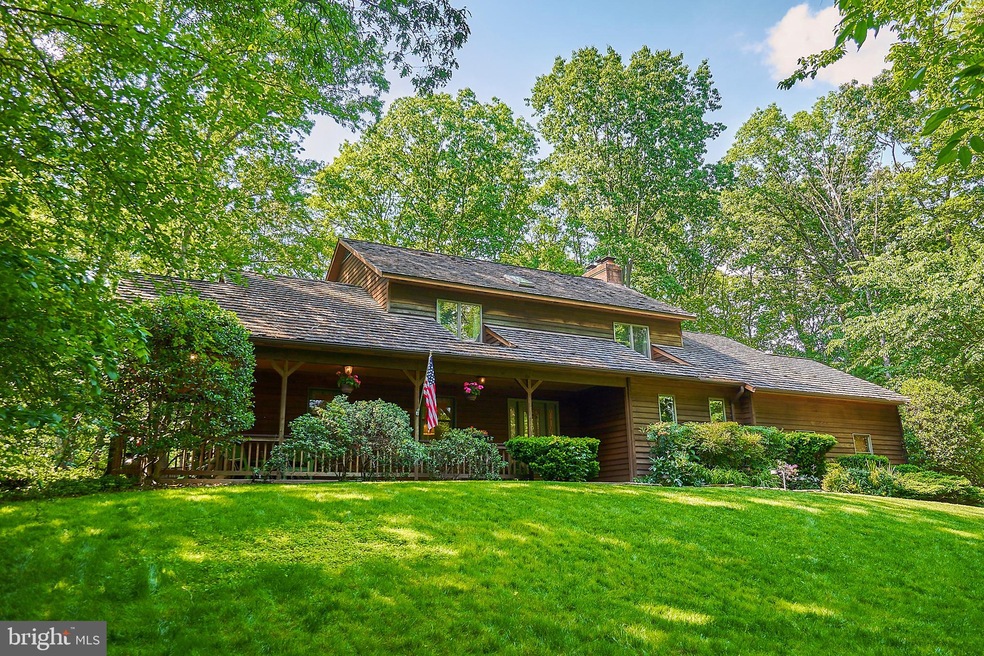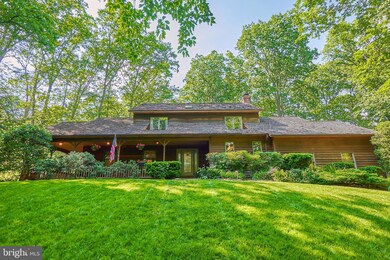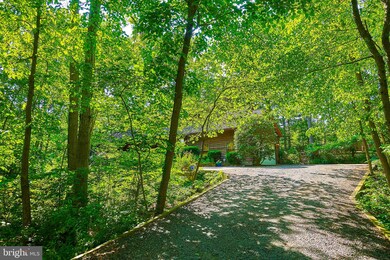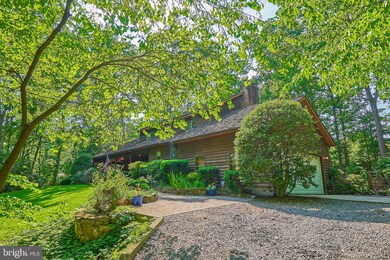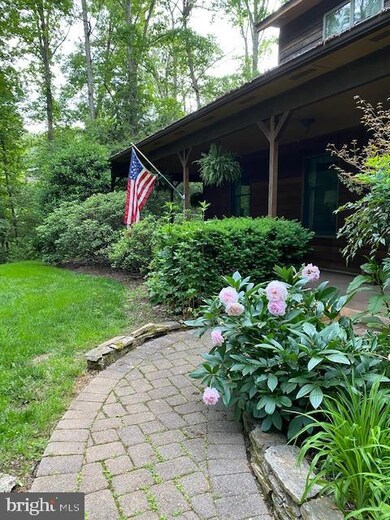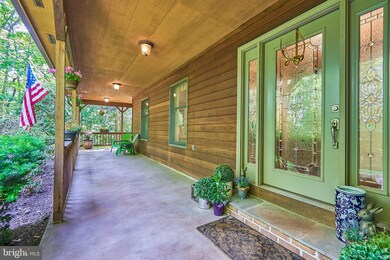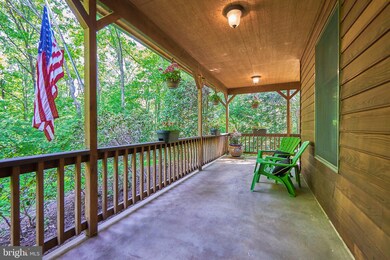
41 Cedar Dr Sterling, VA 20164
Highlights
- Spa
- View of Trees or Woods
- Recreation Room
- Horizon Elementary School Rated A-
- Pond
- Traditional Floor Plan
About This Home
As of June 2021*Welcome to a truly unique property in a peaceful setting. OVER one acre, this property has the feel of a private haven. The sprawling lawn and stone path lead to the 30+ foot wrap around porch. Enter the gracious Living Room with hardwoods and custom drapes. Double doors lead to the side porch where you and your guests can enjoy a drink before dinner. The Formal Dining Room will be the site of family holidays. The renovated Kitchen has newer SS appliances, beautiful white marble counter tops and subtle gray cabinetry. The screened porch is a WOW and can be the heart of the house all year long. Enjoy the party-size Hot Tub, especially on chilly nights! Your friends and family will envy this very well built and generous space with it's skylights and overhead lighting. The Family Room has hardwood floors, built-in book shelves, wood burning fireplace and a rustic beamed ceiling. One step away is the private Home Office with a classic brick wall and bathed in sunshine. Upstairs find the Primary Suite with neutral carpet, dressing area and walk in closet. The Primary Bath has tasteful granite and tile. Two more bedrooms are on this level with carpet and custom drapes. Hall Bath has a skylight to brighter on a cloudy day. Lower Level is freshly painted with recently updated flooring The generously sized Recreation Room holds a pool table, TV area AND has space to spare! A 4th Bedroom and Full Bath make this LL a separate and private living space. You'll find the Workout Room and garage access convenient . This property is unlike the cookie cutter homes so easily available. This property is designed to bring nature in from outside. Did you always want a koi pond? This is your chance! The roof is very durable wood shingle. The grounds are a perfect combination of lawn and woods...very private and yet close to shopping, dining and favorite commuting routes. No HOA GREAT OPPORTUNITY to enjoy life, differently.
Home Details
Home Type
- Single Family
Est. Annual Taxes
- $7,109
Year Built
- Built in 1986 | Remodeled in 2014
Lot Details
- 1.14 Acre Lot
- East Facing Home
- Split Rail Fence
- Property is Fully Fenced
- Privacy Fence
- Stone Retaining Walls
- Landscaped
- Partially Wooded Lot
- Backs to Trees or Woods
- Front Yard
- Property is zoned 08
Parking
- 2 Car Direct Access Garage
- 6 Driveway Spaces
- Side Facing Garage
- Garage Door Opener
- Gravel Driveway
Property Views
- Woods
- Garden
Home Design
- Transitional Architecture
- Tile Roof
- Wood Siding
Interior Spaces
- Property has 3 Levels
- Traditional Floor Plan
- Chair Railings
- Beamed Ceilings
- Ceiling Fan
- Skylights
- Recessed Lighting
- Wood Burning Fireplace
- Fireplace With Glass Doors
- Fireplace Mantel
- Brick Fireplace
- Window Treatments
- Atrium Doors
- Family Room
- Living Room
- Formal Dining Room
- Den
- Recreation Room
- Home Gym
Kitchen
- Eat-In Kitchen
- Electric Oven or Range
- Self-Cleaning Oven
- Stove
- Range Hood
- Microwave
- Dishwasher
- Stainless Steel Appliances
- Upgraded Countertops
- Disposal
Flooring
- Wood
- Carpet
- Ceramic Tile
Bedrooms and Bathrooms
- En-Suite Primary Bedroom
- Whirlpool Bathtub
- Bathtub with Shower
Laundry
- Laundry Room
- Laundry on main level
- Dryer
- Washer
Finished Basement
- Basement Fills Entire Space Under The House
- Connecting Stairway
- Garage Access
Outdoor Features
- Spa
- Pond
- Balcony
- Screened Patio
- Exterior Lighting
- Shed
- Wrap Around Porch
Location
- Suburban Location
Schools
- Horizon Elementary School
- Seneca Ridge Middle School
- Dominion High School
Utilities
- Central Air
- Heat Pump System
- Well
- Electric Water Heater
Community Details
- No Home Owners Association
- Richland Acres Subdivision
Listing and Financial Details
- Home warranty included in the sale of the property
- Tax Lot 15
- Assessor Parcel Number 013298934000
Map
Home Values in the Area
Average Home Value in this Area
Property History
| Date | Event | Price | Change | Sq Ft Price |
|---|---|---|---|---|
| 03/25/2025 03/25/25 | For Sale | $997,350 | +20.9% | $204 / Sq Ft |
| 06/22/2021 06/22/21 | Sold | $825,000 | +3.4% | $225 / Sq Ft |
| 05/28/2021 05/28/21 | Pending | -- | -- | -- |
| 05/25/2021 05/25/21 | Price Changed | $798,000 | -6.1% | $218 / Sq Ft |
| 05/22/2021 05/22/21 | For Sale | $850,000 | +18.9% | $232 / Sq Ft |
| 11/26/2014 11/26/14 | Sold | $714,750 | -0.7% | $197 / Sq Ft |
| 10/24/2014 10/24/14 | Pending | -- | -- | -- |
| 10/10/2014 10/10/14 | Price Changed | $719,500 | -0.8% | $198 / Sq Ft |
| 09/26/2014 09/26/14 | For Sale | $725,000 | -- | $200 / Sq Ft |
Tax History
| Year | Tax Paid | Tax Assessment Tax Assessment Total Assessment is a certain percentage of the fair market value that is determined by local assessors to be the total taxable value of land and additions on the property. | Land | Improvement |
|---|---|---|---|---|
| 2024 | $8,216 | $949,860 | $321,400 | $628,460 |
| 2023 | $7,996 | $913,830 | $286,400 | $627,430 |
| 2022 | $7,527 | $845,770 | $266,400 | $579,370 |
| 2021 | $7,109 | $725,440 | $266,400 | $459,040 |
| 2020 | $7,328 | $707,990 | $266,400 | $441,590 |
| 2019 | $7,211 | $690,030 | $267,000 | $423,030 |
| 2018 | $6,995 | $644,740 | $237,000 | $407,740 |
| 2017 | $7,146 | $635,190 | $237,000 | $398,190 |
| 2016 | $7,328 | $640,000 | $0 | $0 |
| 2015 | $7,178 | $395,460 | $0 | $395,460 |
| 2014 | $7,319 | $389,660 | $0 | $389,660 |
Mortgage History
| Date | Status | Loan Amount | Loan Type |
|---|---|---|---|
| Open | $742,500 | New Conventional | |
| Previous Owner | $643,873 | Stand Alone Refi Refinance Of Original Loan | |
| Previous Owner | $685,209 | Stand Alone Refi Refinance Of Original Loan | |
| Previous Owner | $689,053 | VA | |
| Previous Owner | $136,786 | New Conventional |
Deed History
| Date | Type | Sale Price | Title Company |
|---|---|---|---|
| Warranty Deed | $825,000 | Stewart Title Guaranty Co | |
| Warranty Deed | $714,750 | -- |
Similar Homes in Sterling, VA
Source: Bright MLS
MLS Number: VALO438432
APN: 013-29-8934
- 29 Cedar Dr
- 0 Lake Dr
- 12041 Thomas Ave
- 46865 Backwater Dr
- 21320 Traskwood Ct
- 21243 Ravenwood Ct
- 12116 Holly Knoll Cir
- 21345 Flatwood Place
- 21232 Bullrush Place
- 46789 Sweet Birch Terrace
- 905 Holly Creek Dr
- 608 E Charlotte St
- 11908 Plantation Dr Unit B
- 11908 Plantation Dr Unit A
- 46868 Trumpet Cir
- 46713 Winchester Dr
- 46930 Courtyard Square
- 21780 Leatherleaf Cir
- 21163 Millwood Square
- 46939 Rabbitrun Terrace
