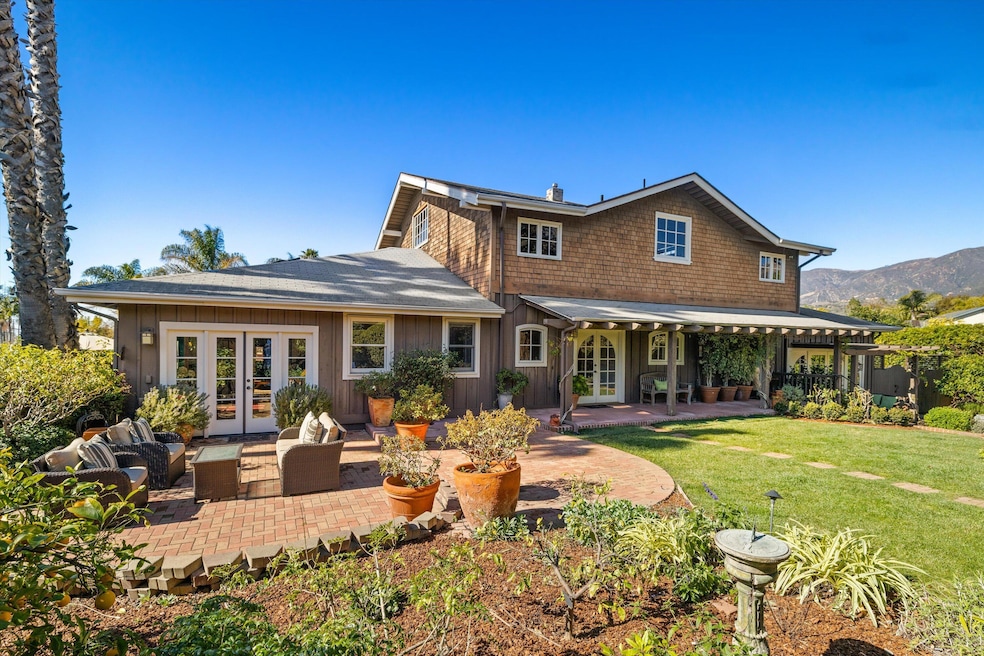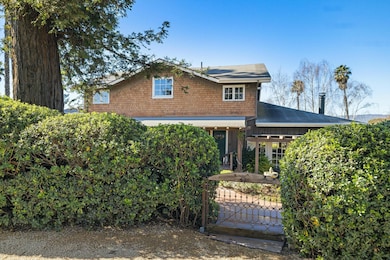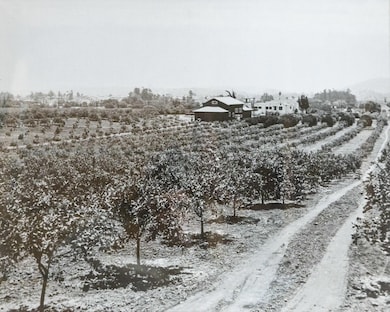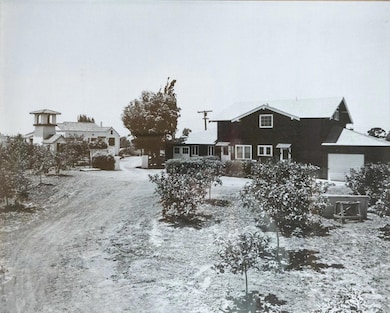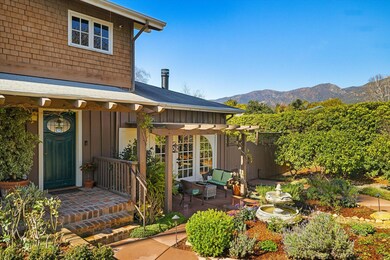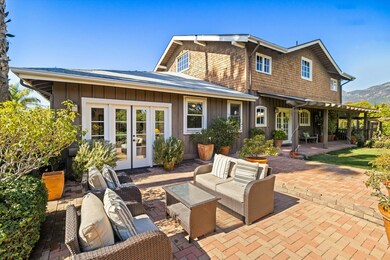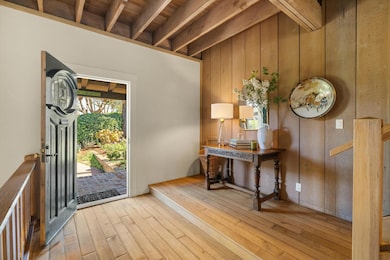
410 N Hope Ave Santa Barbara, CA 93110
Hope NeighborhoodHighlights
- Spa
- Updated Kitchen
- Mountain View
- La Colina Junior High School Rated A
- Reverse Osmosis System
- Deck
About This Home
As of April 2025[ENTER AT 419 LINCOLNWOOD PLACE] Built in the early 1900s, this beautiful wooden barn has been transformed over the years into an impressive 5-bedroom, 3-bath home. At the gate you're greeted by a stately redwood tree, lush lawn and beautiful garden. Through the front door an immense great room beckons you to experience this very special home, featuring original redwood posts, soaring fir and pine ceilings, stone fireplace, and built-in shelves. The adjacent country kitchen features hardwood floors, loads of counter space, a center island, breakfast bar, and large dining alcove. Custom doorways lead to two private patios with dining areas, an outdoor fireplace and spa, perfect for large groups or personal time enjoying the outdoors. The bedrooms comprise the center of the home, with a private primary suite and laundry off the great room. Down the hall a grouping of three bedrooms, sitting room and darling full bath provide options for family, offices, playroom and more. The hallway continues to a warm, spacious sunroom splashed with floral colors and showcasing the original beam ceiling. An attached guest apartment offers a cozy living room, kitchen, bedroom and private bath.
The highlight of this rambling barn home is a 1,579-sf hayloft-turned-attic with old wood floors and beam ceiling - a wide open space that dreams are made of. Think art studio, rec room, hangout, your choice! Other amenities include solar power, central heat, 3 AC mini splits, a finished basement, and a crushed stone parking area. The home is surrounded by beautiful patios and gardens, including numerous fruit trees - several types of lemons, limes, orange, satsuma, and apple.
Located at the heart of the desirable Lincolnwood neighborhood and just a few blocks from shopping, restaurants and Monte Vista Elementary School, this lovely old barn has withstood the test of time - a soul-nurturing retreat for our modern world.
Last Agent to Sell the Property
Berkshire Hathaway HomeServices California Properties License #01413354

Co-Listed By
Berkshire Hathaway HomeServices California Properties License #02008932
Home Details
Home Type
- Single Family
Est. Annual Taxes
- $3,398
Lot Details
- 0.32 Acre Lot
- Fenced
- Level Lot
- Irrigation
- Lawn
- Property is in excellent condition
Parking
- Driveway
Home Design
- Split Level Home
- Slab Foundation
- Composition Roof
- Wood Shingle Exterior
- Wood Siding
Interior Spaces
- 3,753 Sq Ft Home
- Skylights
- Blinds
- Great Room
- Living Room with Fireplace
- Combination Kitchen and Dining Room
- Loft
- Sun or Florida Room
- Mountain Views
- Fire and Smoke Detector
- Basement
Kitchen
- Updated Kitchen
- Breakfast Bar
- Stove
- Dishwasher
- Disposal
- Reverse Osmosis System
Flooring
- Wood
- Carpet
- Concrete
- Tile
Bedrooms and Bathrooms
- 5 Bedrooms
- Primary Bedroom on Main
- Remodeled Bathroom
- 3 Full Bathrooms
- Low Flow Plumbing Fixtures
- Solar Tube
Laundry
- Laundry in unit
- ENERGY STAR Qualified Dryer
- ENERGY STAR Qualified Washer
Attic
- Attic Fan
- Finished Attic
Eco-Friendly Details
- Solar owned by seller
Outdoor Features
- Spa
- Deck
- Patio
Location
- Property is near a park
- Property is near public transit
- Property is near schools
- Property is near shops
- Property is near a bus stop
- City Lot
Schools
- Monte Vista Elementary School
- Lacolina Middle School
- S.B. Sr. High School
Utilities
- Cooling Available
- Forced Air Heating System
- Heat Pump System
- Water Purifier is Owned
Community Details
- No Home Owners Association
- Restaurant
Listing and Financial Details
- Assessor Parcel Number 053-430-065
- Seller Considering Concessions
Map
Home Values in the Area
Average Home Value in this Area
Property History
| Date | Event | Price | Change | Sq Ft Price |
|---|---|---|---|---|
| 04/08/2025 04/08/25 | Sold | $2,675,000 | -9.3% | $713 / Sq Ft |
| 03/06/2025 03/06/25 | Pending | -- | -- | -- |
| 02/19/2025 02/19/25 | For Sale | $2,950,000 | -- | $786 / Sq Ft |
Tax History
| Year | Tax Paid | Tax Assessment Tax Assessment Total Assessment is a certain percentage of the fair market value that is determined by local assessors to be the total taxable value of land and additions on the property. | Land | Improvement |
|---|---|---|---|---|
| 2023 | $3,398 | $307,149 | $121,850 | $185,299 |
| 2022 | $3,277 | $301,127 | $119,461 | $181,666 |
| 2021 | $3,159 | $295,223 | $117,119 | $178,104 |
| 2020 | $3,125 | $292,197 | $115,919 | $176,278 |
| 2019 | $3,033 | $286,469 | $113,647 | $172,822 |
| 2018 | $2,973 | $280,853 | $111,419 | $169,434 |
| 2017 | $2,844 | $275,347 | $109,235 | $166,112 |
| 2016 | $2,810 | $269,949 | $107,094 | $162,855 |
| 2014 | $2,735 | $260,687 | $103,420 | $157,267 |
Mortgage History
| Date | Status | Loan Amount | Loan Type |
|---|---|---|---|
| Previous Owner | $1,053,000 | New Conventional | |
| Previous Owner | $1,125,000 | New Conventional | |
| Previous Owner | $50,000 | Credit Line Revolving | |
| Previous Owner | $1,100,000 | Stand Alone Refi Refinance Of Original Loan | |
| Previous Owner | $50,000 | Credit Line Revolving | |
| Previous Owner | $945,000 | Stand Alone First | |
| Previous Owner | $100,000 | Credit Line Revolving | |
| Previous Owner | $750,000 | Stand Alone First | |
| Previous Owner | $140,000 | Credit Line Revolving | |
| Previous Owner | $70,000 | Credit Line Revolving | |
| Previous Owner | $50,000 | Credit Line Revolving | |
| Previous Owner | $750,000 | Stand Alone First | |
| Previous Owner | $612,500 | Stand Alone First | |
| Previous Owner | $60,000 | Credit Line Revolving |
Deed History
| Date | Type | Sale Price | Title Company |
|---|---|---|---|
| Grant Deed | $2,675,000 | First American Title | |
| Interfamily Deed Transfer | -- | Stewart Title Of Ca Inc | |
| Interfamily Deed Transfer | -- | Stewart Title Of Ca Inc | |
| Interfamily Deed Transfer | -- | First American Title Company | |
| Interfamily Deed Transfer | -- | Fidelity National Title |
Similar Homes in the area
Source: Santa Barbara Multiple Listing Service
MLS Number: 25-744
APN: 053-430-065
- 3803 White Rose Ln
- 3816 Sunset Rd
- 3716 Capri Dr
- 3726 State St Unit 203
- 3663 San Remo Dr Unit 3a
- 3791 State St Unit A
- 302 Piedmont Rd
- 3708 Greggory Way Unit 1
- 3956 Foothill Rd
- 4039 Primavera Rd Unit 1
- 1005 Winther Way
- 4025 State St Unit 36
- 4025 State St Unit 21
- 4025 State St Unit 50
- 3919 Antone Rd
- 316 Argonne Cir
- 3117 Calle Noguera
- 210 Las Palmas Dr
- 3859 Cinco Amigos
- 3050 Serena Rd
