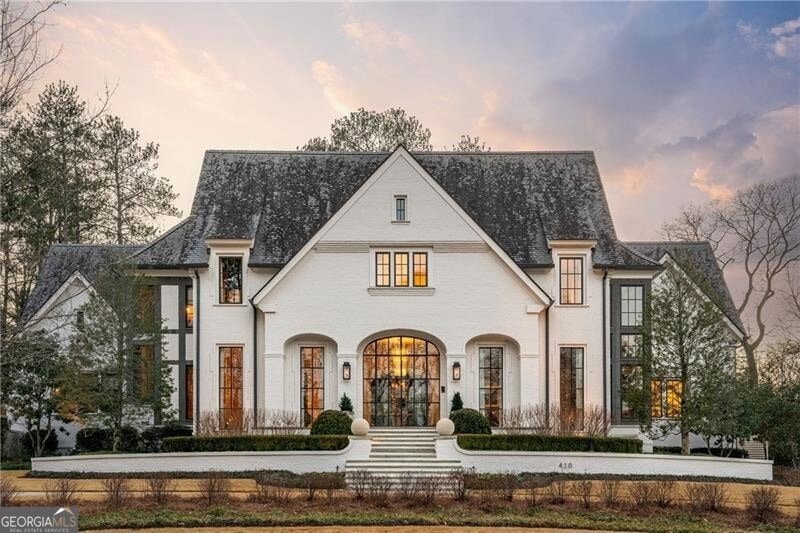A triumph of architectural refinement, this distinguished estate, designed by the esteemed Linda MacArthur, constructed by the renowned Ladisic Fine Homes and exquisitely appointed by interior designer Brian Watford, exemplifies the seamless integration of classical proportion and contemporary sophistication. Inspired by an English country estate, the residence is a study in craftsmanship, where every detail exudes a commitment to quality, scale and integrity. The residence features a U-shaped layout that wraps around a beautifully landscaped backyard and pool, fostering a connection between indoor and outdoor spaces. Beyond stately steel doors, an intimate foyer unfolds with groin-vaulted ceilings and stone flooring, showcasing the home's architectural precision. The formal living room is a composition of restraint and refinement, with curved walls, lacquered ceilings and steel-framed doors opening to manicured grounds. Adjacent, the dining room commands attention with a herringbone wood-inlay ceiling. The home office features elegant steel doors, custom built-ins and floor-to-ceiling windows. At the heart of the residence, the family room features beamed ceilings, a custom fireplace and wood-wrapped cased openings, creating a sense of warmth. The kitchen, conceived for both culinary artistry and visual impact, boasts waterfall stone counters, an oversized steel-framed window and Wolf appliances, including a professional range and double ovens. A hidden scullery with a prep sink, ice maker and double appliance garages ensures effortless entertaining and discreet functionality. The adjacent bar room, enveloped in high-gloss lacquered millwork, houses an ice maker, dishwasher and beverage and wine refrigerators, exhibiting a commitment to elevated hospitality. The main-level primary suite includes a sitting area, dual couture dressing rooms and a marble-clad bathroom featuring heated floors, dual water closets, a steam shower and a makeup vanity. A floating staircase with a custom iron railing ascends beneath a three-story bespoke lighting installation. Ascending to the upper level, three large ensuite bedrooms flank a bonus room outfitted with integrated surround sound. A fitness suite with a full bathroom completes the usptairs. The lower level is an ode to conviviality, where brick herringbone floors and polished concrete set a counterpoint to the home's refined upper levels. A full bar presides over a billiard room, an open-concept media salon with a projector and reclaimed wood wall and a cocktail lounge swathed in upholstered paneling. A temperature-controlled wine cellar and powder room complete the lower level. The residence is fully integrated with Crestron smart home automation, affording control over audio, climate and security. Corner-set fenestration on all three levels ensures an interplay of light and shadow. Beyond the incomparable interior, the property's meticulously curated exterior features a resort-caliber pool, a covered loggia featuring a wood-inlay ceiling, built-in heaters and an outdoor fireplace, integrating with a professional-grade outdoor kitchen. A separately fenced dog run and a dedicated indoor/outdoor dog room offer dog-tailored accommodations. Every aspect of this estate has been executed at the highest level, ensuring a residence of rare distinction and enduring relevance at the base of Kennesaw Mountain, and in close proximity to myriad shopping and dining opportunities in the heart of Historic Marietta.

