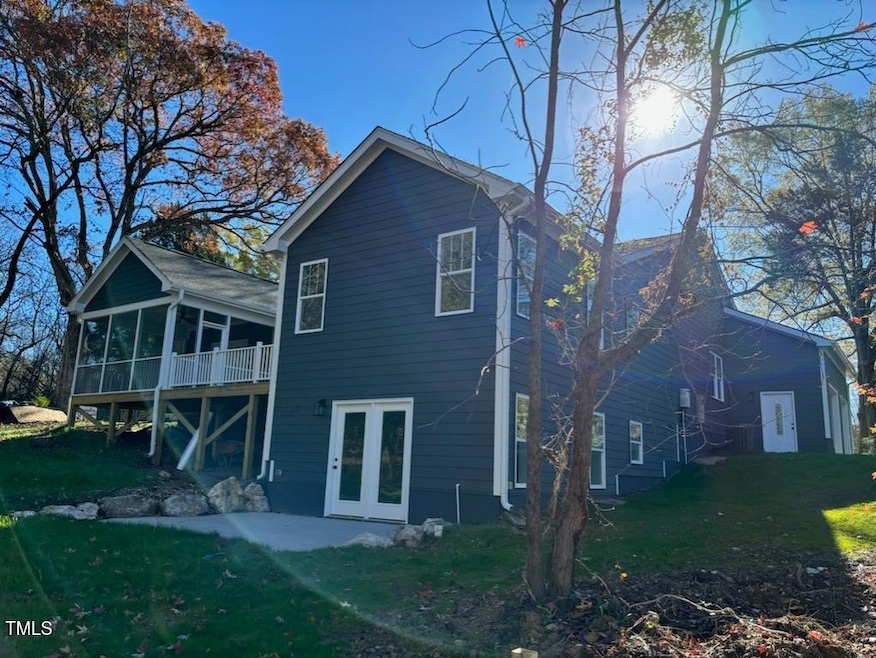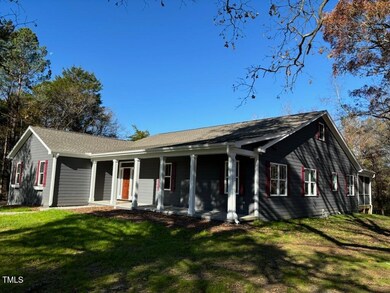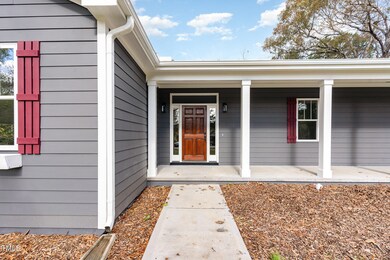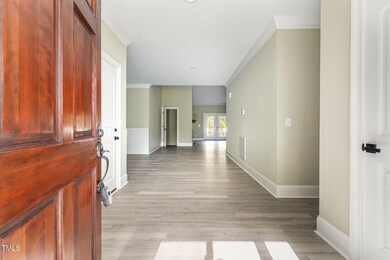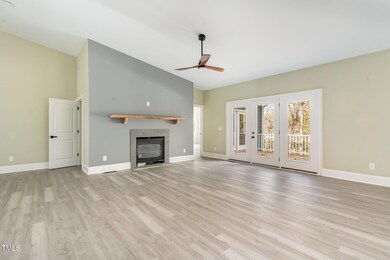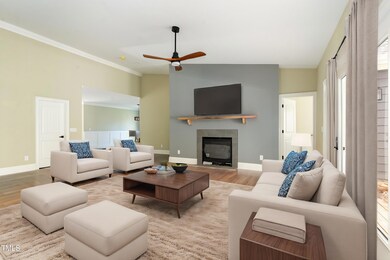
410 W Corbin St Hillsborough, NC 27278
Highlights
- New Construction
- Deck
- Cathedral Ceiling
- Open Floorplan
- Transitional Architecture
- Granite Countertops
About This Home
As of January 2025Welcome to your dream home! This custom built home combines modern elegance with functional living spaces to create the perfect sanctuary. Featuring an open-concept design, luxurious finishes, and abundant natural light, this home is a true masterpiece. The spacious living room boasts a sleek, modern fireplace framed by a custom wood mantle and accent wall, creating a cozy focal point. The neutral tones, high ceilings, and durable luxury vinyl flooring offer a clean and timeless look. A chef's paradise awaits in the kitchen! The gourmet kitchen features gleaming granite countertops, a sprawling island with seating, custom white cabinetry, and stainless steel appliances. Elegant pendant lighting and subway tile backsplash add a sophisticated touch to this gathering space. Retreat to the luxurious master suite, complete with a spa-like bathroom. Freestanding soaking tub, dual vanities with modern finishes, and a walk-in shower. A custom walk-in closet provides ample storage and organization. A finished den in the walk-out basement with French doors to the patio and backyard is just one of the many features to enjoy the outdoors. Don't forget the screened porch. 2 car garage and so much more to see at 410 Corbin.
Home Details
Home Type
- Single Family
Est. Annual Taxes
- $1,375
Year Built
- Built in 2024 | New Construction
Lot Details
- 0.46 Acre Lot
- Level Lot
- Cleared Lot
- Back and Front Yard
Parking
- 2 Car Attached Garage
- Side Facing Garage
- 2 Open Parking Spaces
- Off-Street Parking
Home Design
- Transitional Architecture
- Concrete Foundation
- Combination Foundation
- Block Foundation
- Frame Construction
- Batts Insulation
- Shingle Roof
Interior Spaces
- 1-Story Property
- Open Floorplan
- Cathedral Ceiling
- Ceiling Fan
- Fireplace With Glass Doors
- Gas Log Fireplace
- Double Pane Windows
- Insulated Windows
- Blinds
- French Doors
- Entrance Foyer
- Living Room with Fireplace
- Breakfast Room
- Dining Room
- Den
- Screened Porch
- Scuttle Attic Hole
Kitchen
- Built-In Electric Oven
- Built-In Oven
- Gas Cooktop
- Range Hood
- Microwave
- Plumbed For Ice Maker
- Dishwasher
- Stainless Steel Appliances
- Kitchen Island
- Granite Countertops
- Disposal
Flooring
- Tile
- Luxury Vinyl Tile
Bedrooms and Bathrooms
- 3 Bedrooms
- Walk-In Closet
- 3 Full Bathrooms
- Separate Shower in Primary Bathroom
- Bathtub with Shower
- Walk-in Shower
Laundry
- Laundry Room
- Laundry on main level
Finished Basement
- Heated Basement
- Walk-Out Basement
- Partial Basement
- Interior and Exterior Basement Entry
- Crawl Space
- Natural lighting in basement
Outdoor Features
- Deck
- Rain Gutters
Schools
- Central Elementary School
- Orange Middle School
- Orange High School
Horse Facilities and Amenities
- Grass Field
Utilities
- Forced Air Heating and Cooling System
- Heating System Uses Natural Gas
- Vented Exhaust Fan
- Underground Utilities
- Natural Gas Connected
- Gas Water Heater
- Cable TV Available
Community Details
- No Home Owners Association
- Built by Remaley Custom Construction
Listing and Financial Details
- Assessor Parcel Number 9864793132
Map
Home Values in the Area
Average Home Value in this Area
Property History
| Date | Event | Price | Change | Sq Ft Price |
|---|---|---|---|---|
| 01/06/2025 01/06/25 | Sold | $900,000 | 0.0% | $292 / Sq Ft |
| 11/24/2024 11/24/24 | Pending | -- | -- | -- |
| 11/20/2024 11/20/24 | For Sale | $900,000 | -- | $292 / Sq Ft |
Tax History
| Year | Tax Paid | Tax Assessment Tax Assessment Total Assessment is a certain percentage of the fair market value that is determined by local assessors to be the total taxable value of land and additions on the property. | Land | Improvement |
|---|---|---|---|---|
| 2024 | $1,649 | $96,700 | $50,000 | $46,700 |
| 2023 | $1,592 | $96,700 | $50,000 | $46,700 |
| 2022 | $1,593 | $96,700 | $50,000 | $46,700 |
| 2021 | $1,581 | $96,700 | $50,000 | $46,700 |
| 2020 | $1,477 | $84,400 | $41,500 | $42,900 |
Deed History
| Date | Type | Sale Price | Title Company |
|---|---|---|---|
| Warranty Deed | $900,000 | None Listed On Document |
Similar Homes in Hillsborough, NC
Source: Doorify MLS
MLS Number: 10064215
APN: 9864793132
- 513 N Nash St
- 524 N Occoneechee St
- 320 W Orange St
- 311 N Nash St
- 510 Short St W
- 312 W Union St
- 168 Daphine Dr
- 225 W Orange St
- 505 Forrest St
- 320b W Orange St
- 209 N Occoneechee St
- 310 N Hassel St
- 2340 Turner St
- 102 Lawndale Ave
- 105 Sherwood Ln
- 108 Torain St
- 670 Mcadams Rd
- 649 Mcadams Rd
- 158 Torain St
- 164 Torain St
