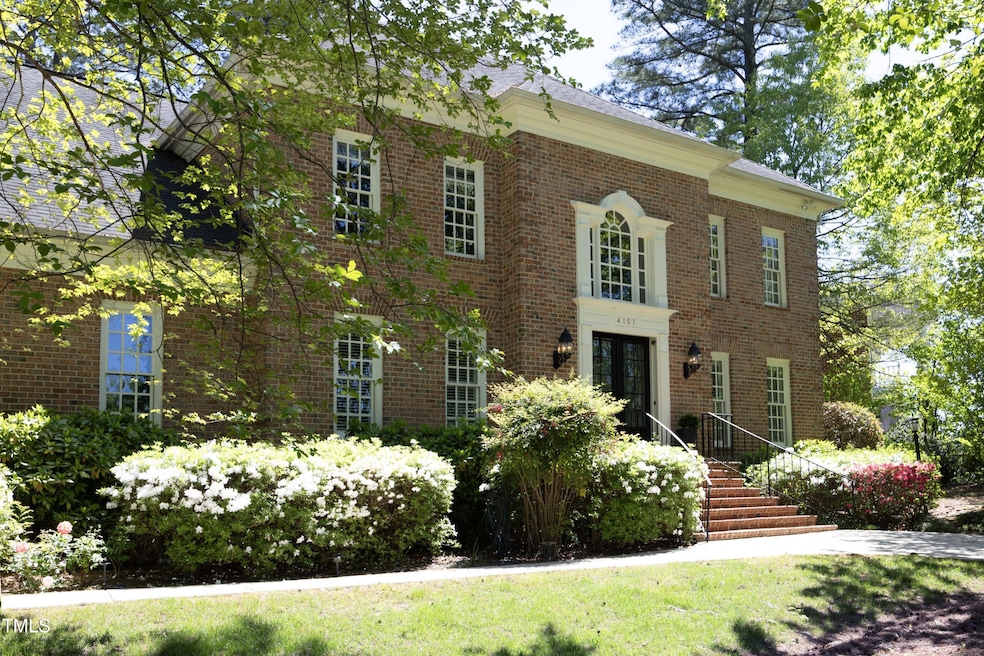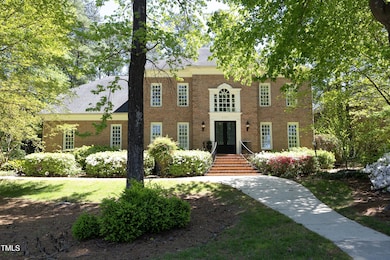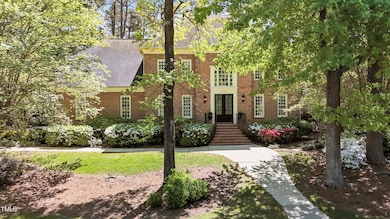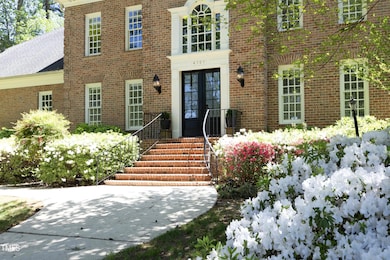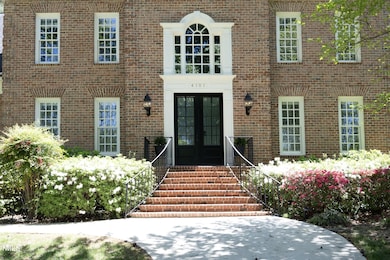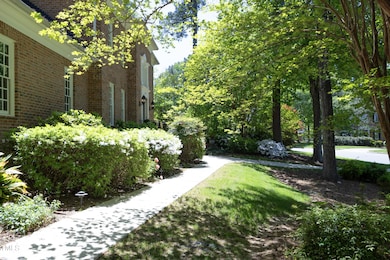
4101 John S Raboteau Wynd Raleigh, NC 27612
Crabtree NeighborhoodEstimated payment $7,610/month
Highlights
- Very Popular Property
- Indoor Pool
- 0.52 Acre Lot
- Stough Elementary School Rated A-
- Gated Community
- Community Lake
About This Home
Welcome to Olde Raleigh! This stunning traditional brick estate home blends timeless elegance with thoughtful design. The stately 2-story foyer leads into generously sized formal living and dining spaces that feel both grand and relaxed. As you walk into the heart of the home, you'll notice a massive granite island perfect for casual meals and hosting guests. A stainless gas range and additional wall oven will make cooking a breeze. Bathed in natural light from oversized windows and glass doors, the kitchen seamlessly opens to a beautiful patio and lush backyard. Mature landscaping provides privacy and a picturesque backdrop, creating a true indoor-outdoor living experience. Upstairs, you'll find four spacious bedrooms - including a luxury owner's suite with his and hers walk-in closets. The ensuite bath offers a true retreat with a soaking tub, separate shower, and dual vanities. Two additional bedrooms share convenient jack and jill baths, while the fourth bedroom has its own private access to a full bath, perfect for guests or older children. A large bonus room and bar area upstairs provides flexible space for a home theater, playroom, or gym. Don't miss the huge unfinished 3rd floor walk-up attic that has endless possibilities! All Olde Raleigh residents enjoy access to an indoor and outdoor pool, a pond perfect for fishing, tennis/pickleball courts, and a beautifully appointed clubhouse. Olde Raleigh offers the perfect balance of leisure, luxury, and lifestyle in a safe, gated community convenient to all the great things Raleigh has to offer!
Home Details
Home Type
- Single Family
Est. Annual Taxes
- $8,306
Year Built
- Built in 1993
Lot Details
- 0.52 Acre Lot
- Private Yard
HOA Fees
- $248 Monthly HOA Fees
Parking
- 2 Car Attached Garage
Home Design
- Traditional Architecture
- Brick Exterior Construction
- Block Foundation
- Shingle Roof
Interior Spaces
- 4,032 Sq Ft Home
- 2-Story Property
- Bookcases
- Dry Bar
- Crown Molding
- Smooth Ceilings
- High Ceiling
- Ceiling Fan
- Recessed Lighting
- Chandelier
- Entrance Foyer
- Family Room
- Living Room
- Breakfast Room
- Dining Room
- Den with Fireplace
- Bonus Room
- Sun or Florida Room
- Storage
Kitchen
- Eat-In Kitchen
- Butlers Pantry
- Built-In Oven
- Electric Oven
- Free-Standing Gas Range
- Range Hood
- Microwave
- Dishwasher
- Stainless Steel Appliances
- Kitchen Island
- Granite Countertops
- Disposal
Flooring
- Wood
- Carpet
- Ceramic Tile
Bedrooms and Bathrooms
- 4 Bedrooms
- Dual Closets
- Walk-In Closet
- Double Vanity
- Separate Shower in Primary Bathroom
- Soaking Tub
- Bathtub with Shower
- Walk-in Shower
Laundry
- Laundry Room
- Laundry on upper level
- Washer and Dryer
- Sink Near Laundry
Attic
- Permanent Attic Stairs
- Unfinished Attic
Home Security
- Home Security System
- Carbon Monoxide Detectors
- Fire and Smoke Detector
Outdoor Features
- Indoor Pool
- Patio
- Front Porch
Schools
- Stough Elementary School
- Oberlin Middle School
- Broughton High School
Utilities
- Forced Air Heating and Cooling System
- Water Heater
Listing and Financial Details
- Assessor Parcel Number 0785682899
Community Details
Overview
- Association fees include road maintenance
- Olde Raleigh HOA Ppm Association, Phone Number (919) 848-4911
- Olde Raleigh Subdivision
- Community Lake
- Seasonal Pond: Yes
Recreation
- Tennis Courts
- Community Pool
Additional Features
- Clubhouse
- Gated Community
Map
Home Values in the Area
Average Home Value in this Area
Tax History
| Year | Tax Paid | Tax Assessment Tax Assessment Total Assessment is a certain percentage of the fair market value that is determined by local assessors to be the total taxable value of land and additions on the property. | Land | Improvement |
|---|---|---|---|---|
| 2024 | $8,306 | $954,041 | $325,000 | $629,041 |
| 2023 | $8,057 | $737,358 | $240,000 | $497,358 |
| 2022 | $7,486 | $737,358 | $240,000 | $497,358 |
| 2021 | $7,195 | $737,358 | $240,000 | $497,358 |
| 2020 | $7,063 | $737,358 | $240,000 | $497,358 |
| 2019 | $8,358 | $719,508 | $258,000 | $461,508 |
| 2018 | $7,881 | $719,508 | $258,000 | $461,508 |
| 2017 | $7,505 | $719,508 | $258,000 | $461,508 |
| 2016 | $7,350 | $719,508 | $258,000 | $461,508 |
| 2015 | $7,601 | $732,121 | $270,000 | $462,121 |
| 2014 | -- | $732,121 | $270,000 | $462,121 |
Property History
| Date | Event | Price | Change | Sq Ft Price |
|---|---|---|---|---|
| 04/24/2025 04/24/25 | For Sale | $1,195,000 | -- | $296 / Sq Ft |
Deed History
| Date | Type | Sale Price | Title Company |
|---|---|---|---|
| Warranty Deed | $685,000 | None Available |
Mortgage History
| Date | Status | Loan Amount | Loan Type |
|---|---|---|---|
| Open | $447,500 | New Conventional | |
| Closed | $417,000 | New Conventional |
Similar Homes in Raleigh, NC
Source: Doorify MLS
MLS Number: 10091315
APN: 0785.07-68-2899-000
- 3926 Lost Fawn Ct
- 3922 Lost Fawn Ct
- 4025 Elk Creek Ln Unit 23
- 4027 Elk Creek Ln Unit 22
- 4033 Elk Creek Ln Unit 19
- 4035 Elk Creek Ln Unit 18
- 4047 Elk Creek Ln Unit 13
- 4015 Elk Creek Ln
- 4041 Elk Creek Ln Unit 16
- 4031 Elk Creek Ln
- 4043 Elk Creek Ln Unit 15
- 4073 Elk Creek Ln
- 4075 Elk Creek Ln Unit 9
- 4077 Elk Creek Ln
- 4038 Elk Creek Ln Unit 60
- 4046 Elk Creek Ln Unit 62
- 4081 Elk Creek Ln Unit 7
- 4093 Elk Creek Ln
- 4095 Elk Creek Ln
- 3804 Laurel Hills Rd
