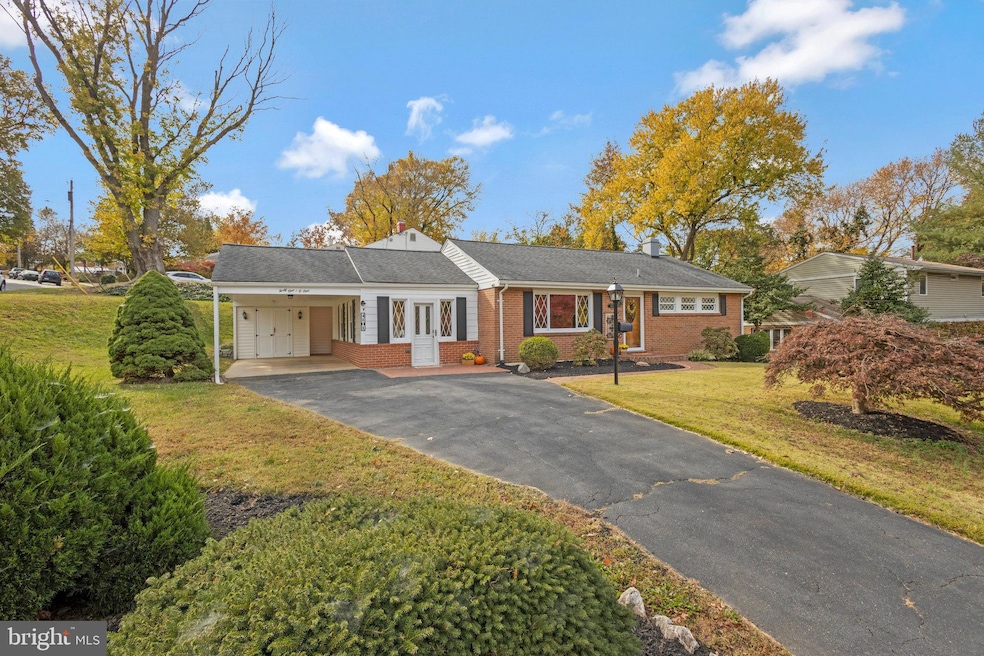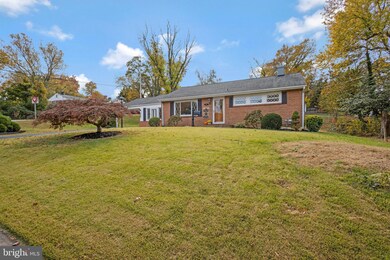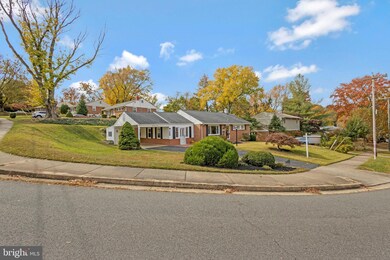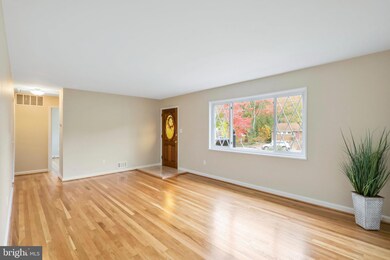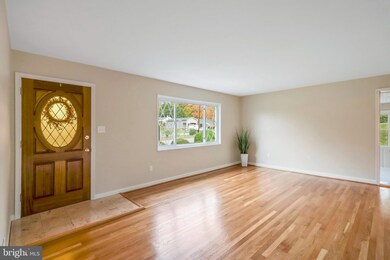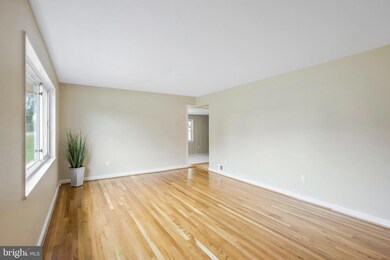
4101 Ronson Dr Alexandria, VA 22310
Virginia Hills NeighborhoodHighlights
- Wood Burning Stove
- Raised Ranch Architecture
- 1 Fireplace
- Recreation Room
- Wood Flooring
- Water Fountains
About This Home
As of December 2024Wonderful classic brick 2 level rambler here in popular Virginia Hills with main level addition. Freshly painted top to bottom. This home is move in ready and you are gonna love it! Family room addition on main level off kitchen features new carpet, fireplace with wood stove insert , and access to rear yard and front yard. Refinished hardwood floors in living room, dining room, and bedrooms on main level. Updated kitchen with cherry cabinets, breakfast bar, new stainless appliances, recessed lighting, and tile backsplash. Upper level 3rd bedroom is now a separate dining room with access from kitchen and hall. Full updated bath on main level. Finished lower level with all new carpeting features bedroom/recroom with walk in closet, bedroom/den, 2nd full updated bath with big closet, finished walk in closet/storage room with shelving and cedar ceiling and big laundry/utility room with sink. Carport with big shed with electricity, and a large driveway! Great curb appeal with shrubs, Japanese Maple , perennials, and Zoysia grass. Covered patio in rear yard. Shed in rear yard
Home Details
Home Type
- Single Family
Est. Annual Taxes
- $6,701
Year Built
- Built in 1955
Lot Details
- 10,195 Sq Ft Lot
- Extensive Hardscape
- Property is zoned 140
Home Design
- Raised Ranch Architecture
- Rambler Architecture
- Brick Exterior Construction
- Slab Foundation
Interior Spaces
- 1,264 Sq Ft Home
- Property has 2 Levels
- 1 Fireplace
- Wood Burning Stove
- Replacement Windows
- Family Room
- Living Room
- Dining Room
- Den
- Recreation Room
- Utility Room
Kitchen
- Stove
- Built-In Microwave
- Freezer
- Ice Maker
- Dishwasher
- Stainless Steel Appliances
- Disposal
Flooring
- Wood
- Carpet
Bedrooms and Bathrooms
- En-Suite Primary Bedroom
Laundry
- Dryer
- Washer
Finished Basement
- Heated Basement
- Basement Fills Entire Space Under The House
- Basement Windows
Parking
- 3 Parking Spaces
- 2 Driveway Spaces
- 1 Attached Carport Space
- Off-Street Parking
Outdoor Features
- Water Fountains
Schools
- Rose Hill Elementary School
- Hayfield Secondary Middle School
- Hayfield Secondary High School
Utilities
- Forced Air Heating and Cooling System
- Natural Gas Water Heater
Community Details
- No Home Owners Association
- Virginia Hills Subdivision
Listing and Financial Details
- Tax Lot 10
- Assessor Parcel Number 0824 14230010
Map
Home Values in the Area
Average Home Value in this Area
Property History
| Date | Event | Price | Change | Sq Ft Price |
|---|---|---|---|---|
| 12/03/2024 12/03/24 | Sold | $660,000 | 0.0% | $522 / Sq Ft |
| 11/05/2024 11/05/24 | For Sale | $660,000 | -- | $522 / Sq Ft |
Tax History
| Year | Tax Paid | Tax Assessment Tax Assessment Total Assessment is a certain percentage of the fair market value that is determined by local assessors to be the total taxable value of land and additions on the property. | Land | Improvement |
|---|---|---|---|---|
| 2024 | $555 | $578,460 | $245,000 | $333,460 |
| 2023 | $490 | $573,840 | $245,000 | $328,840 |
| 2022 | $475 | $515,680 | $220,000 | $295,680 |
| 2021 | $400 | $475,400 | $200,000 | $275,400 |
| 2020 | $370 | $440,790 | $190,000 | $250,790 |
| 2019 | $385 | $419,020 | $190,000 | $229,020 |
| 2018 | $4,537 | $394,530 | $170,000 | $224,530 |
| 2017 | $2,974 | $377,420 | $170,000 | $207,420 |
| 2016 | $345 | $377,420 | $170,000 | $207,420 |
| 2015 | $345 | $362,440 | $163,000 | $199,440 |
| 2014 | $345 | $362,440 | $163,000 | $199,440 |
Mortgage History
| Date | Status | Loan Amount | Loan Type |
|---|---|---|---|
| Open | $627,000 | New Conventional |
Deed History
| Date | Type | Sale Price | Title Company |
|---|---|---|---|
| Deed | $660,000 | First American Title | |
| Interfamily Deed Transfer | -- | None Available | |
| Deed | -- | None Available |
Similar Homes in Alexandria, VA
Source: Bright MLS
MLS Number: VAFX2208394
APN: 0824-14230010
- 6414 Virginia Hills Ave
- 6408 Prospect Terrace
- 3888 Hillview Ct
- 4311 Mission Ct
- 6511 Enfield Dr
- 6211 Paulonia Rd
- 3410 Sapphire Ct
- 3519 Oakwood Ln
- 4609 Cottonwood Place
- 6418 Kings Landing Rd
- 6301 Cottonwood Dr
- 6407 Rose Hill Dr
- 6107 Holly Tree Dr
- 5911 Chevell Ct
- 4019 Pine Brook Rd
- 3899 Locust Ln
- 4857 Basha Ct
- 6122 Squire Ln
- 6801 Lamp Post Ln
- 6257 Gentle Ln
