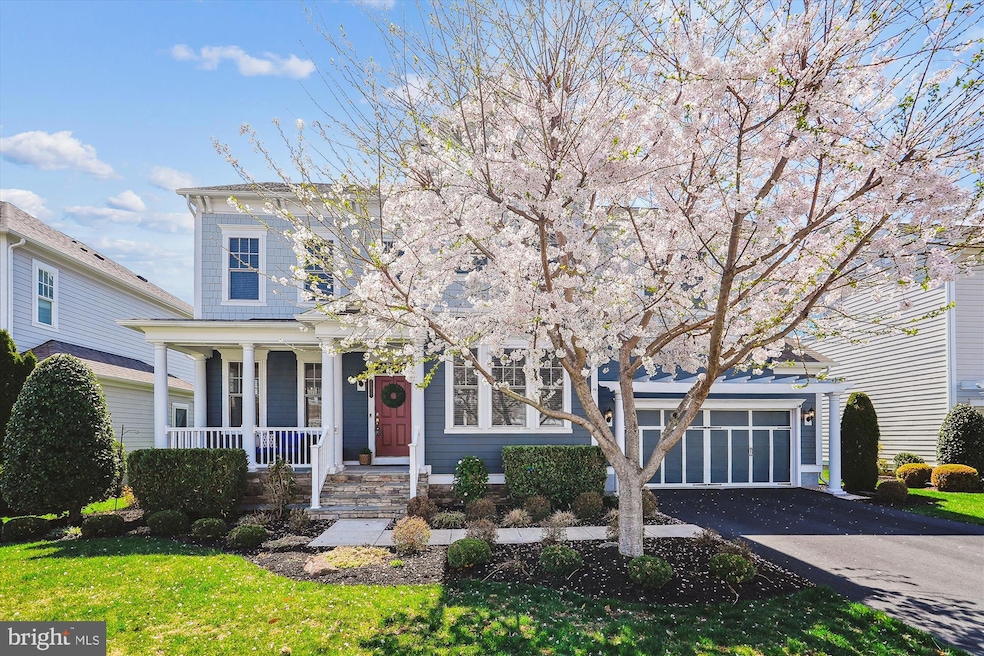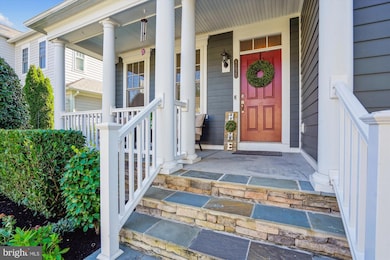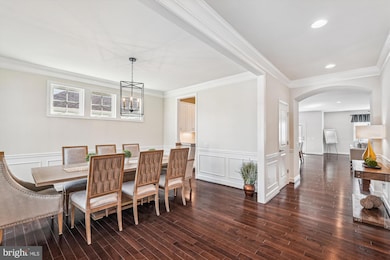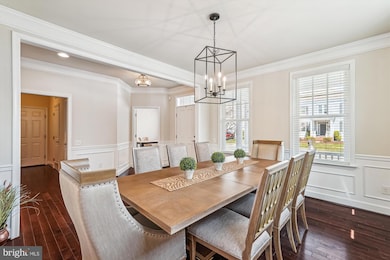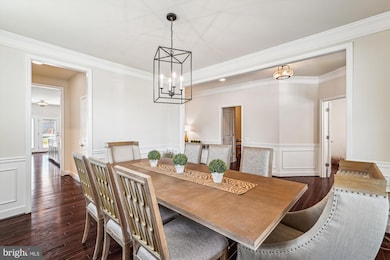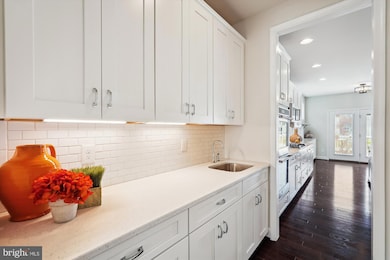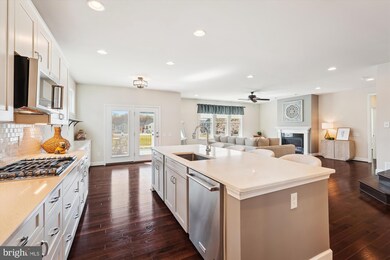
41025 Cloverwood Dr Aldie, VA 20105
Willowsford NeighborhoodEstimated payment $8,388/month
Highlights
- Boat Ramp
- Gourmet Kitchen
- Lake Privileges
- Willard Middle School Rated A
- Open Floorplan
- Craftsman Architecture
About This Home
This beautiful, spacious and bright open floor plan Pulte home located in sought after The Grove at Willowsford community has it all. This home has every upgrade offered by the builder from windows to bump outs. Featuring three fully finished levels of generous living space, 5 bedrooms, oversized walk-in closets, 4.5 bathrooms, spectacular entertainer's dream kitchen, oversized butler's pantry and a great room which leads to a private yard, trex deck and stone patio. The finished basement is designed for entertainment, working out and relaxation.
Willowsford is Northern Virginia's premier community, offering one of a kind lifestyle. Spanning 4,000 acres, residents enjoy world class amenities, including resort style pools, fitness centers, farm to table culinary events, amphitheater, extensive trials, a dog park, and activities for kids and adults. Willowsford is located near major commuter routes, providing easy access to dining, shopping and business hubs. It is also served by Loudoun County's school system and private schools within the vicinity, making it a wonderful place to live. WELCOME HOME!
Home Details
Home Type
- Single Family
Est. Annual Taxes
- $10,479
Year Built
- Built in 2017
Lot Details
- 7,841 Sq Ft Lot
- Northwest Facing Home
- Property is zoned TR1UBF
HOA Fees
- $259 Monthly HOA Fees
Parking
- 2 Car Attached Garage
- Front Facing Garage
Home Design
- Craftsman Architecture
- Brick Foundation
Interior Spaces
- Property has 3 Levels
- Open Floorplan
- Crown Molding
- Ceiling Fan
- Recessed Lighting
- 1 Fireplace
- Great Room
- Family Room Off Kitchen
- Dining Room
- Den
- Recreation Room
- Loft
- Bonus Room
- Game Room
- Storage Room
- Laundry on main level
- Wood Flooring
- Garden Views
Kitchen
- Gourmet Kitchen
- Breakfast Area or Nook
- Butlers Pantry
- Kitchen Island
Bedrooms and Bathrooms
- En-Suite Primary Bedroom
- En-Suite Bathroom
- Walk-In Closet
Finished Basement
- Heated Basement
- Walk-Up Access
- Interior and Side Basement Entry
- Sump Pump
- Space For Rooms
- Basement with some natural light
Outdoor Features
- Lake Privileges
Schools
- Hovatter Elementary School
- Willard Middle School
- Lightridge High School
Utilities
- Forced Air Heating and Cooling System
- Natural Gas Water Heater
Listing and Financial Details
- Tax Lot 59
- Assessor Parcel Number 287292828000
Community Details
Overview
- Association fees include common area maintenance, management, pool(s), recreation facility, road maintenance, snow removal, trash, pier/dock maintenance, reserve funds
- Willowsford HOA
- Grove At Willowsford Subdivision, Pulte Birch Floorplan
- Community Lake
Amenities
- Common Area
- Clubhouse
Recreation
- Boat Ramp
- Community Basketball Court
- Volleyball Courts
- Community Playground
- Community Pool
- Jogging Path
- Bike Trail
Map
Home Values in the Area
Average Home Value in this Area
Tax History
| Year | Tax Paid | Tax Assessment Tax Assessment Total Assessment is a certain percentage of the fair market value that is determined by local assessors to be the total taxable value of land and additions on the property. | Land | Improvement |
|---|---|---|---|---|
| 2024 | -- | $0 | $0 | $0 |
| 2023 | $0 | $110,035,340 | $8,224,300 | $101,811,040 |
| 2022 | $0 | $0 | $0 | $0 |
| 2021 | $2,151 | $66,142,030 | $8,224,300 | $57,917,730 |
| 2020 | $2,151 | $65,613,180 | $8,224,300 | $57,388,880 |
| 2019 | $2,151 | $8,283,650 | $8,224,300 | $59,350 |
| 2018 | $0 | $8,453,870 | $8,224,300 | $229,570 |
| 2017 | $2,151 | $4,007,290 | $3,787,500 | $219,790 |
| 2016 | $4,434 | $387,220 | $0 | $0 |
| 2015 | $4,476 | $394,380 | $170,080 | $224,300 |
| 2014 | $6,240 | $540,290 | $138,360 | $401,930 |
Property History
| Date | Event | Price | Change | Sq Ft Price |
|---|---|---|---|---|
| 04/12/2025 04/12/25 | Pending | -- | -- | -- |
| 03/27/2025 03/27/25 | Price Changed | $1,299,999 | -3.7% | $277 / Sq Ft |
| 01/30/2025 01/30/25 | Price Changed | $1,349,900 | 0.0% | $287 / Sq Ft |
| 01/30/2025 01/30/25 | For Sale | $1,349,900 | -6.9% | $287 / Sq Ft |
| 01/02/2025 01/02/25 | Off Market | $1,450,000 | -- | -- |
| 11/02/2024 11/02/24 | For Sale | $1,450,000 | +82.4% | $309 / Sq Ft |
| 05/15/2020 05/15/20 | Sold | $795,000 | 0.0% | $181 / Sq Ft |
| 03/30/2020 03/30/20 | Pending | -- | -- | -- |
| 03/19/2020 03/19/20 | For Sale | $795,000 | -- | $181 / Sq Ft |
Deed History
| Date | Type | Sale Price | Title Company |
|---|---|---|---|
| Deed | -- | None Listed On Document | |
| Deed | -- | None Available | |
| Warranty Deed | $10,000 | Loudoun Commercial Title Llc | |
| Deed | -- | -- |
Similar Homes in Aldie, VA
Source: Bright MLS
MLS Number: VALO2082956
APN: 288-19-4044
- 24642 Black Willow Dr
- 24580 Wateroak Place
- 41031 Brook Grove Dr
- 41137 Turkey Oak Dr
- 41062 Lyndale Woods Dr
- 24843 Quimby Oaks Place
- 41185 Turkey Oak Dr
- 41150 White Cedar Ct
- 24899 Deepdale Ct
- 24378 Virginia Gold Ln
- 24562 Mountain Magnolia Place
- 24925 Pearmain Ct
- 24936 Sawyer Mills Ct
- 24947 Greengage Place
- 24940 Quimby Oaks Place
- 24017 Audubon Trail Dr
- 24446 Carolina Rose Cir
- 24299 Misty Dew Place
- 24103 Mercers Crossing Ct
- 41525 Goshen Ridge Place
