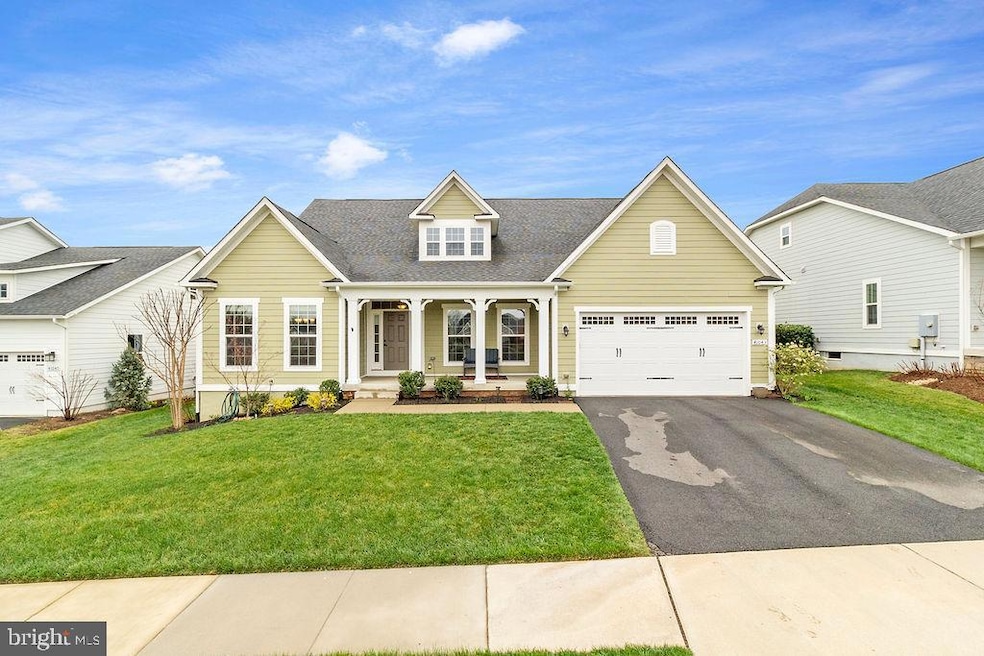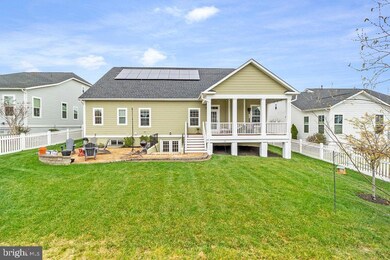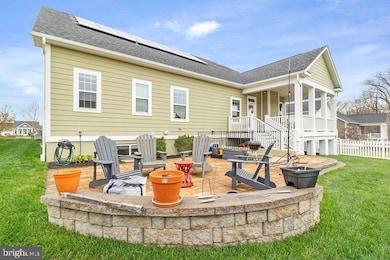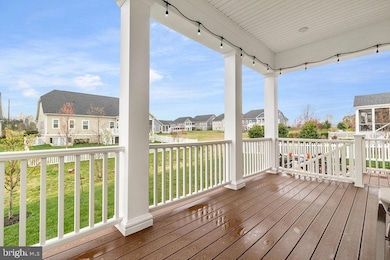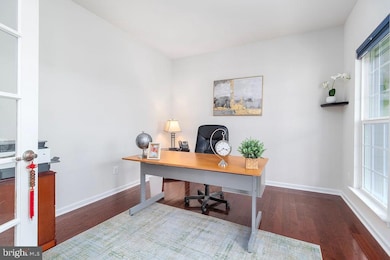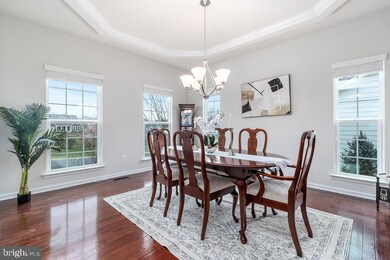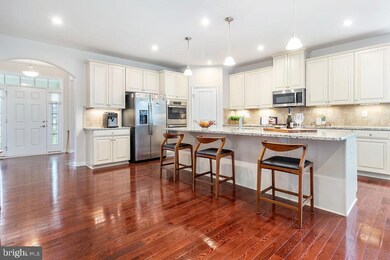
41043 Rolling Pasture Ln Aldie, VA 20105
Willowsford NeighborhoodEstimated payment $6,856/month
Highlights
- Eat-In Gourmet Kitchen
- Open Floorplan
- Premium Lot
- Willard Middle School Rated A
- Deck
- Vaulted Ceiling
About This Home
Welcome Home to This Popular Somerset Model!
$20K Solar Panels | New High efficency HVAC | Move-In Ready!
Solar panels convey and are paid for- $22/month electric bills.
Tucked away on quiet Rolling Pasture Lane—across from Ellenvale Park—this stunning raised rambler sits in a cul-de-sac in the sought-after Greens Village of Willowsford. Enjoy main-level living with an open-concept design, gourmet kitchen, beautiful hardwood floors, and a fully finished walk-out basement.
The main level features a spacious private office, formal dining room, and a chef’s kitchen with granite countertops, oversized island, stainless appliances, and subway tile backsplash. The cozy family room with gas fireplace opens to a covered deck, flagstone patio, and professionally landscaped backyard.
The luxurious primary suite includes a walk-in closet and spa-style bath with dual vanities and oversized shower. Two additional bright bedrooms, a full bath, and a large mudroom/laundry round out the main floor.
Downstairs, the expansive finished basement includes a guest suite, full bath, storage areas ready for a theater or gym, and rough-ins for a wet bar.
Zoned for top-rated Lightridge High, Willard Middle, and Hovatter & Henrietta Lacks Elementary. Enjoy Willowsford amenities: pools, trails, splash pad, campgrounds, archery, zip-lines, treehouses, fishing ponds & year-round events.
Feels like a vacation—every day!
Home Details
Home Type
- Single Family
Est. Annual Taxes
- $9,202
Year Built
- Built in 2018
Lot Details
- 0.26 Acre Lot
- Open Space
- Backs To Open Common Area
- Premium Lot
- Level Lot
- Sprinkler System
- Property is in excellent condition
- Property is zoned TR3UBF
HOA Fees
- $284 Monthly HOA Fees
Parking
- 2 Car Attached Garage
- Front Facing Garage
Home Design
- Raised Ranch Architecture
- Farmhouse Style Home
- Concrete Perimeter Foundation
- HardiePlank Type
Interior Spaces
- Property has 2 Levels
- Open Floorplan
- Central Vacuum
- Beamed Ceilings
- Vaulted Ceiling
- Recessed Lighting
- Fireplace Mantel
- Window Treatments
- Family Room Off Kitchen
- Wood Flooring
- Finished Basement
- Walk-Out Basement
- Flood Lights
Kitchen
- Eat-In Gourmet Kitchen
- Butlers Pantry
- Built-In Double Oven
- Cooktop
- Built-In Microwave
- Ice Maker
- Dishwasher
- Stainless Steel Appliances
- Kitchen Island
- Upgraded Countertops
- Disposal
Bedrooms and Bathrooms
- Walk-In Closet
Laundry
- Laundry on main level
- Dryer
- Washer
Eco-Friendly Details
- Solar Heating System
- Heating system powered by active solar
Outdoor Features
- Deck
- Enclosed patio or porch
Schools
- Hovatter Elementary School
- Willard Middle School
- Lightridge High School
Utilities
- Forced Air Heating and Cooling System
- Humidifier
- Vented Exhaust Fan
- Natural Gas Water Heater
Listing and Financial Details
- Tax Lot 26
- Assessor Parcel Number 290495210000
Community Details
Overview
- Greens South At Willowsf Subdivision
Recreation
- Community Pool
Map
Home Values in the Area
Average Home Value in this Area
Tax History
| Year | Tax Paid | Tax Assessment Tax Assessment Total Assessment is a certain percentage of the fair market value that is determined by local assessors to be the total taxable value of land and additions on the property. | Land | Improvement |
|---|---|---|---|---|
| 2024 | $9,202 | $1,063,850 | $400,500 | $663,350 |
| 2023 | $8,453 | $966,080 | $400,500 | $565,580 |
| 2022 | $8,516 | $956,890 | $350,500 | $606,390 |
| 2021 | $7,769 | $792,710 | $300,500 | $492,210 |
| 2020 | $7,619 | $736,100 | $260,500 | $475,600 |
| 2019 | $7,465 | $714,370 | $260,500 | $453,870 |
| 2018 | $2,447 | $683,960 | $225,500 | $458,460 |
| 2017 | $2,537 | $225,500 | $225,500 | $0 |
Property History
| Date | Event | Price | Change | Sq Ft Price |
|---|---|---|---|---|
| 04/16/2025 04/16/25 | Pending | -- | -- | -- |
| 04/11/2025 04/11/25 | Price Changed | $1,040,000 | -5.5% | $265 / Sq Ft |
| 04/04/2025 04/04/25 | Price Changed | $1,099,980 | 0.0% | $281 / Sq Ft |
| 04/04/2025 04/04/25 | For Sale | $1,099,980 | -10.2% | $281 / Sq Ft |
| 03/31/2025 03/31/25 | Off Market | $1,225,000 | -- | -- |
| 03/27/2025 03/27/25 | For Sale | $1,225,000 | -- | $313 / Sq Ft |
Deed History
| Date | Type | Sale Price | Title Company |
|---|---|---|---|
| Special Warranty Deed | $705,790 | Stewart Title Guaranty Co | |
| Special Warranty Deed | $576,862 | Nvr Settlement Services Inc |
Mortgage History
| Date | Status | Loan Amount | Loan Type |
|---|---|---|---|
| Open | $205,790 | VA |
Similar Homes in Aldie, VA
Source: Bright MLS
MLS Number: VALO2091728
APN: 290-49-5210
- 41069 Haybine Ln
- 41093 Haybine Ln
- 25609 Lockhart Ln
- 41070 Moondancer Ct
- 25956 Cullen Run Place
- 25293 Lightridge Farm Rd
- 25221 Lotus Pond Place
- 41514 Carriage Horse Dr
- 25548 Winners Cir
- 41510 Horse Chestnut Terrace
- 25617 Summerall Dr
- 24940 Quimby Oaks Place
- 41664 Sweet Madeline Ct
- 41524 Hitchin Ct
- 41537 Ware Ct
- 25038 Woodland Iris Dr
- 24936 Sawyer Mills Ct
- 41742 Experience Way
- 2411 Little River Rd
- 24947 Greengage Place
