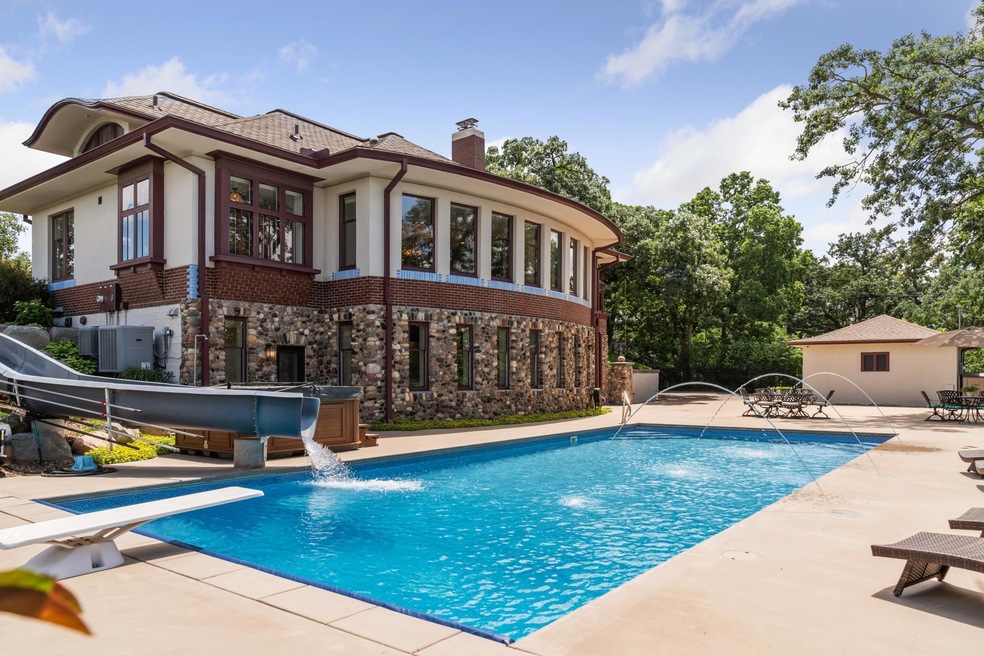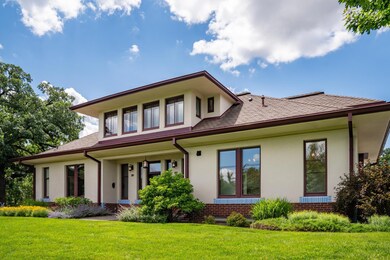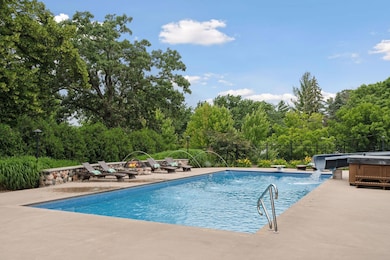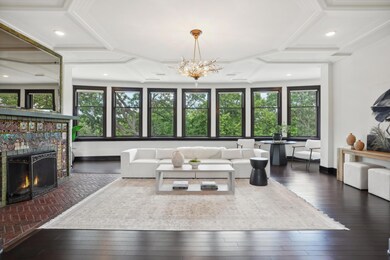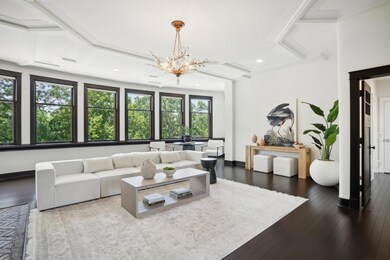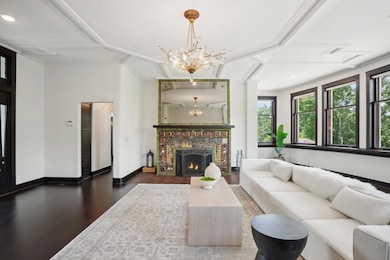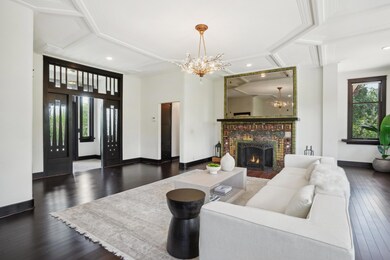
4106 Vincent Ave S Minneapolis, MN 55410
Linden Hills NeighborhoodHighlights
- Heated In Ground Pool
- 25,700 Sq Ft lot
- No HOA
- Lake Harriet Upper School Rated A-
- Family Room with Fireplace
- Walk-In Pantry
About This Home
As of August 2024Linden Hills' Secret Hilltop Hideaway! When you hear people say, “they don't build them like they used to,” this is the home they’re talking about. This meticulously restored home seamlessly blends old-world charm with modern amenities- everything is new, mechanicals, electrical, plumbing, landscaping++. Get ready to host the first of many pool parties this summer with your 46' x 20' pool, resort-quality 49 ft water slide, and saltwater hot tub. Architecturally designed to bring in an abundance of natural light. Front entry foyer opens to 10' coffered ceilings with heated floors on three levels. The spacious primary suite epitomizes luxury with panoramic tree top views, infinity soaking tub and walk-in closet. Move-in ready. Must see in-person to appreciate the quality of craftsmanship and attention to detail. This architectural gem is located on one of the largest lots in Linden Hills. Built by Kraus-Anderson with nods to Viennese Secession style. Two blocks to downtown Linden Hills.
Home Details
Home Type
- Single Family
Est. Annual Taxes
- $20,131
Year Built
- Built in 1913
Lot Details
- 0.59 Acre Lot
- Property is Fully Fenced
- Privacy Fence
- Vinyl Fence
- Irregular Lot
Parking
- 3 Car Garage
- Garage Door Opener
- Secure Parking
Home Design
- Flat Roof Shape
- Pitched Roof
Interior Spaces
- 1.5-Story Property
- Wood Burning Fireplace
- Entrance Foyer
- Family Room with Fireplace
- 2 Fireplaces
- Living Room with Fireplace
Kitchen
- Walk-In Pantry
- Range
- Microwave
- Dishwasher
- Stainless Steel Appliances
- Disposal
- The kitchen features windows
Bedrooms and Bathrooms
- 4 Bedrooms
Laundry
- Dryer
- Washer
Finished Basement
- Walk-Out Basement
- Basement Fills Entire Space Under The House
- Basement Storage
- Basement Window Egress
Outdoor Features
- Heated In Ground Pool
- Patio
Utilities
- Forced Air Zoned Cooling and Heating System
- Hot Water Heating System
- Boiler Heating System
- 200+ Amp Service
Community Details
- No Home Owners Association
- W J Bowens Rgt 1St Div Remington Park Subdivision
Listing and Financial Details
- Assessor Parcel Number 0802824130170
Map
Home Values in the Area
Average Home Value in this Area
Property History
| Date | Event | Price | Change | Sq Ft Price |
|---|---|---|---|---|
| 08/16/2024 08/16/24 | Sold | $1,700,000 | -14.8% | $338 / Sq Ft |
| 08/08/2024 08/08/24 | Pending | -- | -- | -- |
| 04/26/2024 04/26/24 | For Sale | $1,995,000 | -- | $396 / Sq Ft |
Tax History
| Year | Tax Paid | Tax Assessment Tax Assessment Total Assessment is a certain percentage of the fair market value that is determined by local assessors to be the total taxable value of land and additions on the property. | Land | Improvement |
|---|---|---|---|---|
| 2023 | $20,413 | $1,353,000 | $701,000 | $652,000 |
| 2022 | $18,165 | $1,259,000 | $663,000 | $596,000 |
| 2021 | $16,473 | $1,144,000 | $484,000 | $660,000 |
| 2020 | $17,492 | $1,079,000 | $738,100 | $340,900 |
| 2019 | $17,982 | $1,079,000 | $636,000 | $443,000 |
| 2018 | $16,968 | $1,079,000 | $636,000 | $443,000 |
| 2017 | $16,500 | $912,500 | $578,200 | $334,300 |
| 2016 | $15,699 | $845,000 | $578,200 | $266,800 |
| 2015 | $16,023 | $825,000 | $530,900 | $294,100 |
| 2014 | -- | $775,000 | $442,400 | $332,600 |
Mortgage History
| Date | Status | Loan Amount | Loan Type |
|---|---|---|---|
| Previous Owner | $1,450,000 | Credit Line Revolving | |
| Previous Owner | $200,000 | New Conventional | |
| Previous Owner | $380,000 | New Conventional | |
| Previous Owner | $37,000 | Credit Line Revolving |
Deed History
| Date | Type | Sale Price | Title Company |
|---|---|---|---|
| Deed | $1,700,000 | -- |
Similar Homes in Minneapolis, MN
Source: NorthstarMLS
MLS Number: 6525413
APN: 08-028-24-13-0170
- 4006 Washburn Ave S
- 2815 W 42nd St
- 4200 Upton Ave S
- 4202 Upton Ave S
- 4236 Sheridan Ave S
- 4243 Vincent Ave S
- 3924 Upton Ave S
- 4001 Sheridan Ave S
- 4102 Linden Hills Blvd
- 3916 Thomas Ave S
- 3909 Xerxes Ave S
- 4101 Abbott Ave S
- 4043 Abbott Ave S
- 3933 Zenith Ave S
- 4320 Xerxes Ave S
- 3836 Vincent Ave S
- 2727 W 43rd St Unit 301
- 2800 W 44th St Unit 104
- 3016 W 44th St
- 3020 W 44th St
