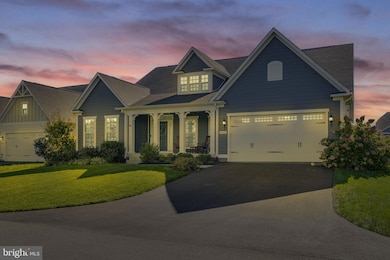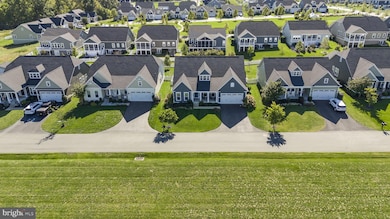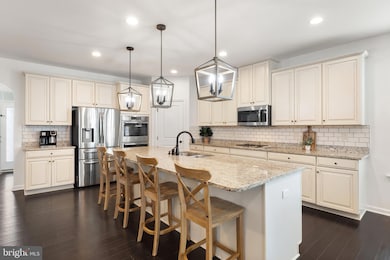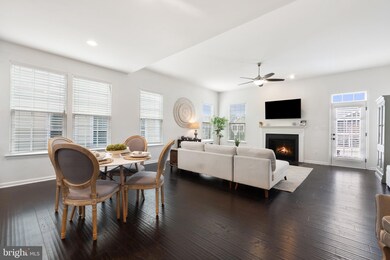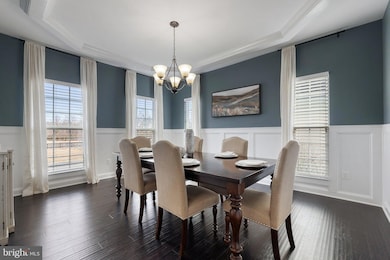
41069 Haybine Ln Aldie, VA 20105
Willowsford NeighborhoodEstimated payment $7,176/month
Highlights
- Farmhouse Style Home
- 1 Fireplace
- 2 Car Attached Garage
- Willard Middle School Rated A
- Community Pool
- Level Entry For Accessibility
About This Home
Nestled in the highly desired Greens Village section of Willowsford, this stunning raised rambler brings main level living to a whole new meaning. This immaculate home offers an open floor plan, pristine outdoor stone patio with fireplace, gourmet kitchen, and fully finished basement. Located in the Lightridge HS Cluster which includes Willard Middle School, and two great elementary schools in Hovatter and Henrietta Lacks. Receive the benefits of the Willowsford community amenities such as the two-resort style luxury community pools, miles and miles of hiking and biking trails, a fun splash-pad for the little ones, numerous outdoor pavilions with fire pits, camps grounds, an archery range, a treehouse playground, a zip-line playground, an abundance of ponds to go fishing in, holiday/ seasonal community events, and much more!
As you enter this gorgeous home you will see immaculate wide plank hardwood floors throughout the main level. A spacious private office will be to your right and a lovely dining room with board and batten accent walls to your left. Make your way to the gourmet kitchen area that features an enormous island, granite counter tops, plenty of cabinet and counter space, stainless steel appliances including a brand-new refrigerator, subway tile backsplash, updated pendant lighting fixtures, and a large pantry. Spend quiet nights together with family and friends in the family room by the cozy gas fireplace or spend summer nights in the amazing backyard outdoor space. The meticulous outdoor area will be one of your favorite places to entertain which includes a flag stone patio, wood burning fireplace, outdoor kitchen with large grill and kegerator with taps, professional landscaped bushes and trees, a playground for kids to play and a spacious fenced-in grass backyard.
Experience the convenience of the rambler style living where the majority of the bedrooms are on the main level. The expanded primary suite features a huge walk-in closet, tray accent ceiling, brand new carpet, and a spa-like bathroom with dual vanities, an expanded shower with bench, and a private wash closet. Bedrooms 2 and 3 also have brand new carpets. The main level also offers a laundry/mud-room combo for easy access to organizing kids stuff and washing clothes.
Make your way to the huge, finished walk-out basement that has plenty of space for entertaining guests. Rough-ins for a full wet bar have been installed by the builder to make it your dream man cave! A guest bedroom with full bath offers privacy for overnight guests and there is a possibility to create a 5th bedroom for the property. There is even enough space in the storage area to create a home theatre or fitness center as well.
Don't miss this incredible opportunity as showings are already starting to fill up!
Home Details
Home Type
- Single Family
Est. Annual Taxes
- $9,031
Year Built
- Built in 2017
Lot Details
- 0.32 Acre Lot
- Property is zoned TR3UBF
HOA Fees
- $284 Monthly HOA Fees
Parking
- 2 Car Attached Garage
- Front Facing Garage
Home Design
- Farmhouse Style Home
- Concrete Perimeter Foundation
Interior Spaces
- Property has 2 Levels
- 1 Fireplace
Bedrooms and Bathrooms
Finished Basement
- Walk-Up Access
- Basement Windows
Accessible Home Design
- Level Entry For Accessibility
Schools
- Hovatter Elementary School
- Willard Middle School
- Lightridge High School
Utilities
- Central Heating and Cooling System
- Natural Gas Water Heater
Listing and Financial Details
- Tax Lot 50
- Assessor Parcel Number 290497564000
Community Details
Overview
- Willowsford HOA
- Greens At Willowsford Subdivision
Recreation
- Community Pool
Map
Home Values in the Area
Average Home Value in this Area
Tax History
| Year | Tax Paid | Tax Assessment Tax Assessment Total Assessment is a certain percentage of the fair market value that is determined by local assessors to be the total taxable value of land and additions on the property. | Land | Improvement |
|---|---|---|---|---|
| 2024 | $9,032 | $1,044,130 | $403,500 | $640,630 |
| 2023 | $8,294 | $947,890 | $403,500 | $544,390 |
| 2022 | $8,323 | $935,120 | $353,500 | $581,620 |
| 2021 | $7,588 | $774,240 | $303,500 | $470,740 |
| 2020 | $7,371 | $712,140 | $263,500 | $448,640 |
| 2019 | $7,222 | $691,090 | $263,500 | $427,590 |
| 2018 | $7,166 | $660,450 | $228,500 | $431,950 |
| 2017 | $2,571 | $660,580 | $228,500 | $432,080 |
Property History
| Date | Event | Price | Change | Sq Ft Price |
|---|---|---|---|---|
| 03/17/2025 03/17/25 | Pending | -- | -- | -- |
| 03/13/2025 03/13/25 | For Sale | $1,099,980 | -- | $224 / Sq Ft |
Mortgage History
| Date | Status | Loan Amount | Loan Type |
|---|---|---|---|
| Closed | $610,000 | Stand Alone Refi Refinance Of Original Loan | |
| Closed | $603,500 | New Conventional |
Similar Homes in Aldie, VA
Source: Bright MLS
MLS Number: VALO2090414
APN: 290-49-7564
- 41093 Haybine Ln
- 41043 Rolling Pasture Ln
- 25609 Lockhart Ln
- 41070 Moondancer Ct
- 25293 Lightridge Farm Rd
- 25956 Cullen Run Place
- 25221 Lotus Pond Place
- 41514 Carriage Horse Dr
- 25548 Winners Cir
- 41510 Horse Chestnut Terrace
- 25617 Summerall Dr
- 24940 Quimby Oaks Place
- 41524 Hitchin Ct
- 41664 Sweet Madeline Ct
- 41537 Ware Ct
- 25038 Woodland Iris Dr
- 24936 Sawyer Mills Ct
- 24947 Greengage Place
- 24925 Pearmain Ct
- 41742 Experience Way

